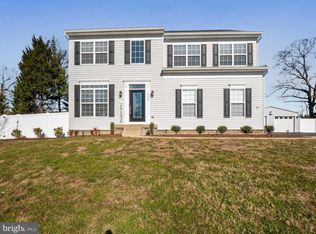SUPER MEGA DEAL! Very Generous, Well Laid Out, Move-In Ready Colonial with 5 Bedrooms, 3.5 Baths, Sun Room, Fully Finished Basement, Pool/Hot Tub, Front Porch, Patio, Landscaping, and 8 places to park vehicles, including a 2 car Attached Garage! Minutes from Prince Frederick, Easy Commute to Military establishments: JBAndrews & PAX, DC, Annapolis, Baltimore, VA , Calvert Cliffs & St. Mary's! Numerous features including Open Foyer with Staircase, Tray Ceilings, Gourmet Kitchen with Cambria countertops, Center Island, Eat-in/table space, Coffee/Bar/Desk area, separate formal Dining, Office/Study, Family room with Gas Fireplace, Sunroom with dual sliders, hardwood floors, and carpet. Owners Suite is very spacious with a unique separate walk-through closet, as well as walk-in closet space. Owners Suite bath has Dual Vanities, separate shower and soaking tub. Two bedrooms on the upper level have dual walk-in closets. Laundry room is on the upper level too. The fully finished basement is spacious. The Rec Room area is perfect for fun get togethers or just cozy time with walk-up back yard access. 5th Bedroom with two closets and direct access to Full Bath. TVs mounted to the walls convey with the home. The backyard is fully fenced with an above ground Pool, Hot Tub, deck and a patio-style area. A perfect area for entertaining and/or relaxing. Did I mention this home backs to a 60+ acre farm? Invisible Fence for pets on the property conveys as well. ~#Realtors #Deal #Buyers #Agents #HomeForSale #Pool #Calvert #BayLife #Sale #HomeSweetHome #ChesapeakeBay #Military #PaxRiver #CalvertCliffs #StMarys #JointBaseAndrews #DMV #CalvertCliffs #Schools #MoveInReady #NewHome #HouseHunting #Move #WelcometoMaryland
This property is off market, which means it's not currently listed for sale or rent on Zillow. This may be different from what's available on other websites or public sources.
