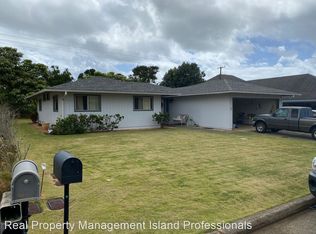Nice house and the ONLY one in this price range! Several living options with this flexible floor plan. Wait until you see the refresh that was just completed for you, including new, rich dark engineered wood, flooring, new interior paint, new window treatments, new ceiling fans, split AC system, solar roof vents, solar water heater, and more! Very comfortable home. Downstairs formal living room and formal dining room with detailed marble flooring connects to the kitchen. Corian counters and stainless steel appliances trim out the kitchen. Also downstairs are 2 separate living areas for guests or tenants, an outdoor cooking and eating area, a laundry area, and mega storage. Garage is spacious enough to fit four mid-size vehicles and has 1/2 bath also. Up stairs 2nd floor features open-beam vaulted ceilings in all bedrooms, terrific Ha'upu Mountain views, and your second relaxed living room. Four spacious bedrooms and 2 full bathrooms, a massive sundeck, a hobby room, and mega storage in the attic. First story is built with concrete block and new roof was installed in 2015. Three property side reinforced concrete 6 foot walls, front had two foot concrete wall with metal sliding gate. Our investment is protected by the Wireless perimeter Security system and a recently upgraded 200 amp electrical panel. Surrounding the backyard full of papaya, soursop, avocado, dragonfruit, and raised vegetable beds is a concrete block wall. Enjoy the convenience of Lihue by living right here at 3980 Hunakai Street in the Ulu Ko subdivision. Make an offer today!?
This property is off market, which means it's not currently listed for sale or rent on Zillow. This may be different from what's available on other websites or public sources.

