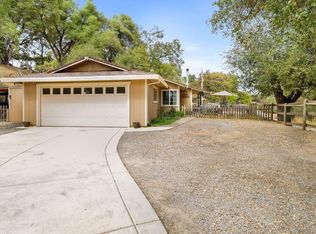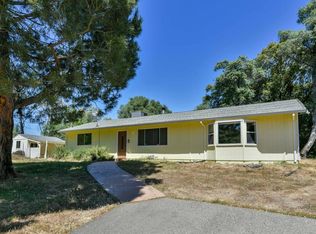Closed
$500,000
3980 Sand Ridge Rd, Placerville, CA 95667
3beds
1,704sqft
Single Family Residence
Built in 1977
5.25 Acres Lot
$514,400 Zestimate®
$293/sqft
$2,790 Estimated rent
Home value
$514,400
$489,000 - $540,000
$2,790/mo
Zestimate® history
Loading...
Owner options
Explore your selling options
What's special
Opportunity!!!!! 2 Homes on 1 Lot - FHA Assumable Loan at 2.875%! This unique 5-acre property combines multi-generational living with outstanding flexibility, offering two separate homes on one lot and excellent income potential. The main residence features 3-4 bedrooms and 2 baths, thoughtfully updated. The bright, open kitchen boasts granite countertops, stainless steel appliances, a breakfast nook, and a dining bar that flows into the living space. A cozy wood-burning stove enhances the charm, while two primary suites provide flexibilityone with a kitchenette, the other with a spa-inspired retreat including a soaking tub, enclosed shower, dual sinks, and walk-in closet. Outside, the expansive acreage offers endless possibilities for a pool, garden, workshop, or play area, with room to entertain and enjoy outdoor living. The second home is a 1,198 sq. ft., 3-bedroom, 2-bath manufactured home with its own private entrance and address, currently rented month-to-month for immediate income. Both homes have separate electrical and septic systems, and share a well with holding tank. Fully electric and move-in ready, this rare property is perfect for extended families, investors, or anyone seeking space, privacy, and the freedom of country living.
Zillow last checked: 8 hours ago
Listing updated: December 19, 2025 at 11:49pm
Listed by:
Lori Holzer DRE #01503513 916-947-8888,
eXp Realty of California, Inc.
Bought with:
Tyler Dudoit, DRE #02169454
Cali Homes
Source: MetroList Services of CA,MLS#: 225110315Originating MLS: MetroList Services, Inc.
Facts & features
Interior
Bedrooms & bathrooms
- Bedrooms: 3
- Bathrooms: 2
- Full bathrooms: 2
Primary bedroom
- Features: Walk-In Closet
Primary bathroom
- Features: Shower Stall(s), Double Vanity, Soaking Tub, Granite Counters, Tile
Dining room
- Features: Breakfast Nook, Bar, Space in Kitchen
Kitchen
- Features: Granite Counters, Stone Counters
Heating
- Central, Electric, Fireplace(s), Wood Stove
Cooling
- Ceiling Fan(s), Central Air, Wall Unit(s), Window Unit(s)
Appliances
- Included: Built-In Electric Oven, Free-Standing Refrigerator, Range Hood, Ice Maker, Dishwasher, Microwave
- Laundry: Electric Dryer Hookup, Inside
Features
- Flooring: Carpet, Laminate, Tile, Wood
- Number of fireplaces: 1
- Fireplace features: Living Room, Raised Hearth, Wood Burning
Interior area
- Total interior livable area: 1,704 sqft
Property
Parking
- Parking features: Open
- Has uncovered spaces: Yes
Features
- Stories: 1
- Fencing: Partial
Lot
- Size: 5.25 Acres
- Features: Shape Regular, Low Maintenance
Details
- Additional structures: Shed(s), Storage
- Parcel number: 046390005000
- Zoning description: U
- Special conditions: Standard
Construction
Type & style
- Home type: SingleFamily
- Property subtype: Single Family Residence
Materials
- Cement Siding, Frame
- Foundation: Slab
- Roof: Composition
Condition
- Year built: 1977
Utilities & green energy
- Sewer: Septic System
- Water: Well
- Utilities for property: Electric
Community & neighborhood
Location
- Region: Placerville
Other
Other facts
- Price range: $499.9K - $500K
- Road surface type: Gravel
Price history
| Date | Event | Price |
|---|---|---|
| 12/19/2025 | Sold | $500,000+0%$293/sqft |
Source: MetroList Services of CA #225110315 Report a problem | ||
| 12/16/2025 | Pending sale | $499,900$293/sqft |
Source: MetroList Services of CA #225110315 Report a problem | ||
| 12/11/2025 | Listed for sale | $499,900$293/sqft |
Source: MetroList Services of CA #225110315 Report a problem | ||
| 11/27/2025 | Pending sale | $499,900$293/sqft |
Source: MetroList Services of CA #225110315 Report a problem | ||
| 11/22/2025 | Listing removed | $499,900$293/sqft |
Source: MetroList Services of CA #225110315 Report a problem | ||
Public tax history
| Year | Property taxes | Tax assessment |
|---|---|---|
| 2025 | $4,653 +2% | $434,645 +2% |
| 2024 | $4,562 +2.5% | $426,123 +2% |
| 2023 | $4,451 +2.8% | $417,769 +2% |
Find assessor info on the county website
Neighborhood: 95667
Nearby schools
GreatSchools rating
- 3/10Pioneer Elementary SchoolGrades: K-5Distance: 1.8 mi
- 7/10Mountain Creek Middle SchoolGrades: 6-8Distance: 1.8 mi
- 7/10Union Mine High SchoolGrades: 9-12Distance: 7 mi
Get a cash offer in 3 minutes
Find out how much your home could sell for in as little as 3 minutes with a no-obligation cash offer.
Estimated market value$514,400
Get a cash offer in 3 minutes
Find out how much your home could sell for in as little as 3 minutes with a no-obligation cash offer.
Estimated market value
$514,400

