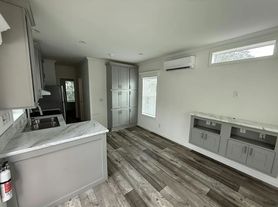A stunning, STRETCHED Gardenia with rear privacy close to Brownwood, the upgrades are almost too numerous to mention. You'll love the cul-de-sac location as you drive up - the curb appeal is so fine, thanks to professional landscaping of palms and shrubs, and the installation of raised stone beds and pavers on the driveway and walkway, plus professional lighting that illuminates the home at night. As you enter, the foyer, you will immediately sense the elegance and spaciousness of the home. To the right, the kitchen will stun you - all of the appliances have been upgraded -- a Bosch induction cooktop is as good as it gets, plus double Bosch wall ovens (both convection capable and one also is the microwave), Bosch super-quiet dishwasher, and a Samsung top-of-the-line refrigerator with all of the bells and whistles including wi-fi capability. Abundant, custom cabinetry is finished in a warm cherry, and LED lighting above and below the wall cabinets really make them pop. The final touches are the upper-grade granite counters and gleaming diagonal tile floors. Such room for guests! The counter seats as many as four, PLUS there is a seating area (now a cookbook display / study) for a table and chairs for 4-6 additional guests. Returning to the foyer and entering the living room, you'll see why the Gardenia floor plan is the runaway favorite of the Designer homes in The Villages - a super-flexible living and dining room space adjoins the kitchen so that you can entertain your guests, and the STRETCHED lanai beyond is FOUR FEET deeper and TWO FEET WIDER than standard, and has been enclosed with a "mini split" HVAC for year-round use. Custom millwork throughout this home includes 5.25"" baseboard, CROWN MOLDING and custom window cornices, and the mood in the home is made particularly cheerful by the addition of four solar tubes. The master bedroom is tucked away to the right of the home and features the ROMAN SHOWER, commode privacy, dual sinks and dual walk-in closets. The guest rooms are diagonally across from the master, in the front of the home to the left as you enter, and have been STRETCHED (there's that word again!) two feet, yielding exceptional space.
House for rent
Accepts Zillow applications
$5,370/mo
3982 Ironwood Ln, The Villages, FL 32163
3beds
2,035sqft
Price may not include required fees and charges.
Single family residence
Available Sun Nov 30 2025
Cats, small dogs OK
-- A/C
In unit laundry
Attached garage parking
-- Heating
What's special
Solar tubesStretched lanaiUpper-grade granite countersExceptional spaceCustom millworkCul-de-sac locationCustom cabinetry
- 10 days |
- -- |
- -- |
Travel times
Facts & features
Interior
Bedrooms & bathrooms
- Bedrooms: 3
- Bathrooms: 2
- Full bathrooms: 2
Appliances
- Included: Dishwasher, Dryer, Microwave, Oven, Refrigerator, Washer
- Laundry: In Unit
Features
- Furnished: Yes
Interior area
- Total interior livable area: 2,035 sqft
Property
Parking
- Parking features: Attached
- Has attached garage: Yes
- Details: Contact manager
Features
- Exterior features: Bicycle storage
Details
- Parcel number: G15F060
Construction
Type & style
- Home type: SingleFamily
- Property subtype: Single Family Residence
Community & HOA
Location
- Region: The Villages
Financial & listing details
- Lease term: 1 Month
Price history
| Date | Event | Price |
|---|---|---|
| 10/28/2025 | Listed for rent | $5,370$3/sqft |
Source: Zillow Rentals | ||
| 11/18/2024 | Listing removed | $599,900+1.3%$295/sqft |
Source: | ||
| 12/2/2021 | Sold | $592,000-1.3%$291/sqft |
Source: Public Record | ||
| 10/27/2021 | Pending sale | $599,900$295/sqft |
Source: | ||
| 10/25/2021 | Listed for sale | $599,900+59.5%$295/sqft |
Source: | ||

