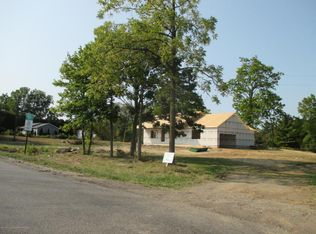null Brokered And Advertised By: Conner Realty Company Listing Agent: Nancy Conner
This property is off market, which means it's not currently listed for sale or rent on Zillow. This may be different from what's available on other websites or public sources.

