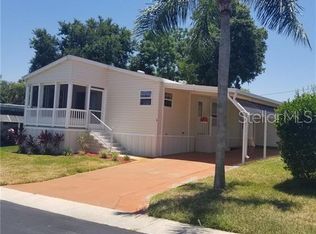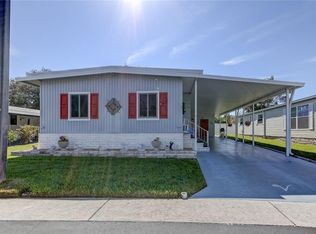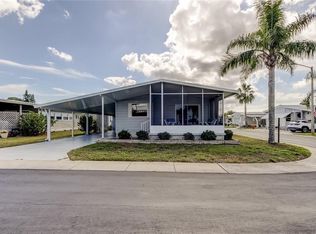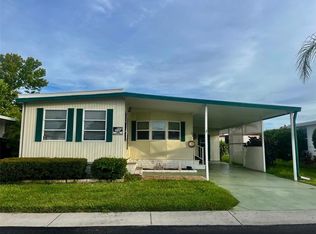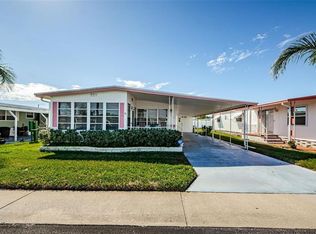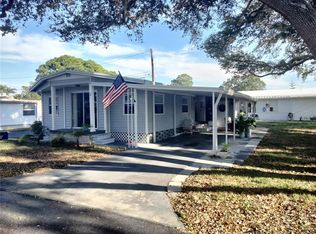39820 Us Highway 19 N LOT 106, Tarpon Springs, FL 34689
What's special
- 276 days |
- 84 |
- 2 |
Zillow last checked: 8 hours ago
Listing updated: September 16, 2025 at 01:09pm
Sandee Dillon-Mooney 727-458-8744,
RE/MAX REALTEC GROUP INC 727-789-5555

Facts & features
Interior
Bedrooms & bathrooms
- Bedrooms: 2
- Bathrooms: 2
- Full bathrooms: 2
Primary bedroom
- Features: Walk-In Closet(s)
- Level: First
- Area: 132 Square Feet
- Dimensions: 12x11
Kitchen
- Level: First
- Area: 50 Square Feet
- Dimensions: 5x10
Living room
- Level: First
- Area: 195 Square Feet
- Dimensions: 13x15
Heating
- Central
Cooling
- Central Air
Appliances
- Included: Dishwasher, Dryer, Microwave, Range, Refrigerator, Washer
- Laundry: Outside
Features
- Ceiling Fan(s)
- Flooring: Carpet, Ceramic Tile
- Has fireplace: No
- Furnished: Yes
Interior area
- Total structure area: 1,908
- Total interior livable area: 1,232 sqft
Video & virtual tour
Property
Parking
- Total spaces: 1
- Parking features: Driveway
- Carport spaces: 1
- Has uncovered spaces: Yes
Features
- Levels: One
- Stories: 1
- Patio & porch: Enclosed
- Exterior features: Awning(s), Sidewalk, Storage
Lot
- Size: 38.66 Acres
- Features: Sidewalk
Details
- Additional structures: Shed(s), Storage
- Parcel number: 182716855140001060
- Special conditions: None
Construction
Type & style
- Home type: MobileManufactured
- Property subtype: Mobile Home
Materials
- Stone, Vinyl Siding
- Foundation: Crawlspace
- Roof: Roof Over
Condition
- New construction: No
- Year built: 1978
Utilities & green energy
- Sewer: Public Sewer
- Water: Public
- Utilities for property: Cable Available, Street Lights
Community & HOA
Community
- Features: Buyer Approval Required, Clubhouse, Community Mailbox, Deed Restrictions, Golf Carts OK, Pool, Sidewalks
- Senior community: Yes
- Subdivision: STONEHEDGE ON THE HILL M/H PARK CO-OP UNREC
HOA
- Has HOA: Yes
- Amenities included: Clubhouse, Shuffleboard Court
- Services included: Cable TV, Community Pool, Reserve Fund, Maintenance Structure, Maintenance Grounds, Pest Control, Pool Maintenance, Recreational Facilities, Sewer, Trash, Water
- HOA fee: $340 monthly
- HOA name: Ameritech Community Mgmt- Lisa Curry
- HOA phone: 727-934-7917
- Pet fee: $0 monthly
Location
- Region: Tarpon Springs
Financial & listing details
- Price per square foot: $109/sqft
- Tax assessed value: $78,254
- Annual tax amount: $336
- Date on market: 3/22/2025
- Cumulative days on market: 208 days
- Listing terms: Cash,Conventional
- Ownership: Co-op
- Total actual rent: 0
- Road surface type: Paved
- Body type: Double Wide

Sandee Mooney
(727) 458-8744
By pressing Contact Agent, you agree that the real estate professional identified above may call/text you about your search, which may involve use of automated means and pre-recorded/artificial voices. You don't need to consent as a condition of buying any property, goods, or services. Message/data rates may apply. You also agree to our Terms of Use. Zillow does not endorse any real estate professionals. We may share information about your recent and future site activity with your agent to help them understand what you're looking for in a home.
Estimated market value
Not available
Estimated sales range
Not available
$1,918/mo
Price history
Price history
| Date | Event | Price |
|---|---|---|
| 9/16/2025 | Price change | $134,900-3.6%$109/sqft |
Source: | ||
| 6/3/2025 | Price change | $139,900-6.7%$114/sqft |
Source: | ||
| 3/22/2025 | Listed for sale | $149,900+173.5%$122/sqft |
Source: | ||
| 5/17/2005 | Sold | $54,800$44/sqft |
Source: Agent Provided Report a problem | ||
Public tax history
Public tax history
| Year | Property taxes | Tax assessment |
|---|---|---|
| 2024 | $336 +6.5% | $48,203 +3% |
| 2023 | $315 -16.3% | $46,799 +3% |
| 2022 | $376 +2.4% | $45,436 +3% |
Find assessor info on the county website
BuyAbility℠ payment
Climate risks
Neighborhood: 34689
Nearby schools
GreatSchools rating
- 4/10Tarpon Springs Elementary SchoolGrades: PK-5Distance: 1.2 mi
- 5/10Tarpon Springs Middle SchoolGrades: 6-8Distance: 2.5 mi
- 5/10Tarpon Springs High SchoolGrades: PK,9-12Distance: 2.2 mi
- Loading
