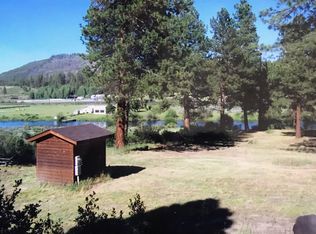160 Ft. Williamson River Frontage on 1.09 Acre Incredible custom built home 15Ft. ceilings. Impressive Finishes throughout! slate flooring in entry & baths. Solid wood floors throughout the rest of the home. Open floor plan with views of the Williamson at every turn, plus wrap around trex deck to enjoy the outdoors! Spectacular Kitchen: Alder cabinets, concrete countertops, stainless appliances. Range/Oven is propane. Certified woodstove, Fans in every room. Cast your fishing pole out your back door, Or paddle board down the River! This is a dream property. Additional 476 square feet of insulated daylight basement.
This property is off market, which means it's not currently listed for sale or rent on Zillow. This may be different from what's available on other websites or public sources.

