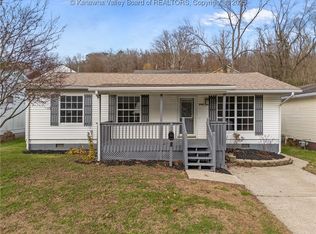Sold for $154,900 on 08/08/25
$154,900
3983 39th St E, Nitro, WV 25143
3beds
1,000sqft
Single Family Residence
Built in 1979
4,791.6 Square Feet Lot
$158,100 Zestimate®
$155/sqft
$1,184 Estimated rent
Home value
$158,100
Estimated sales range
Not available
$1,184/mo
Zestimate® history
Loading...
Owner options
Explore your selling options
What's special
Charming single-level 3-bedroom home that's move-in ready! Enjoy the open-concept kitchen and dining area featuring attractive cabinetry and modern fixtures. Includes a convenient carport with a workshop and a newer storage building. This property boasts excellent curb appeal and easy access to local amenities and the interstate. Don’t miss your chance to make it yours!
Zillow last checked: 8 hours ago
Listing updated: August 09, 2025 at 05:30pm
Listed by:
LORA VANCE,
Keller Williams Realty Advantage 304-901-4886
Bought with:
Jeremy Allen, 240301006
Keller Williams Realty Advantage
Source: KVBR,MLS#: 278819 Originating MLS: Kanawha Valley Board of REALTORS
Originating MLS: Kanawha Valley Board of REALTORS
Facts & features
Interior
Bedrooms & bathrooms
- Bedrooms: 3
- Bathrooms: 1
- Full bathrooms: 1
Primary bedroom
- Description: Primary Bedroom
- Level: Main
- Dimensions: 15.7x10
Bedroom 2
- Description: Bedroom 2
- Level: Main
- Dimensions: 12x10
Bedroom 3
- Description: Bedroom 3
- Level: Main
- Dimensions: 10.5x8.8
Dining room
- Description: Dining Room
- Level: Main
- Dimensions: 0x0
Kitchen
- Description: Kitchen
- Level: Main
- Dimensions: 18.10x12.4
Living room
- Description: Living Room
- Level: Main
- Dimensions: 16.1x12.2
Utility room
- Description: Utility Room
- Level: Main
- Dimensions: 5.3x4.3
Heating
- Electric, Forced Air
Cooling
- Central Air
Appliances
- Included: Dishwasher, Electric Range, Microwave, Refrigerator
Features
- Breakfast Area, Eat-in Kitchen, Cable TV
- Flooring: Laminate, Tile, Vinyl
- Windows: Insulated Windows
- Basement: None
- Has fireplace: No
Interior area
- Total interior livable area: 1,000 sqft
Property
Parking
- Parking features: Carport
- Has carport: Yes
Features
- Stories: 1
- Exterior features: Breezeway, Storage
Lot
- Size: 4,791 sqft
Details
- Additional structures: Storage
- Parcel number: 070002002400000000
Construction
Type & style
- Home type: SingleFamily
- Architectural style: One Story
- Property subtype: Single Family Residence
Materials
- Brick, Drywall, Vinyl Siding
- Roof: Composition,Shingle
Condition
- Year built: 1979
Utilities & green energy
- Sewer: Public Sewer
- Water: Public
Community & neighborhood
Location
- Region: Nitro
Price history
| Date | Event | Price |
|---|---|---|
| 8/8/2025 | Sold | $154,900$155/sqft |
Source: | ||
| 7/1/2025 | Pending sale | $154,900$155/sqft |
Source: | ||
| 6/16/2025 | Listed for sale | $154,900+65.7%$155/sqft |
Source: | ||
| 10/19/2018 | Sold | $93,500+3.9%$94/sqft |
Source: | ||
| 9/10/2018 | Listed for sale | $90,000$90/sqft |
Source: Real Estate Central, Llc #225815 | ||
Public tax history
| Year | Property taxes | Tax assessment |
|---|---|---|
| 2024 | $927 -1.5% | $63,900 +4.5% |
| 2023 | $941 -5.3% | $61,140 -5.8% |
| 2022 | $993 | $64,920 +21% |
Find assessor info on the county website
Neighborhood: 25143
Nearby schools
GreatSchools rating
- 9/10Rock Branch Elementary SchoolGrades: PK-5Distance: 1.4 mi
- 8/10Poca Middle SchoolGrades: 6-8Distance: 3.3 mi
- 9/10Poca High SchoolGrades: 9-12Distance: 2.3 mi
Schools provided by the listing agent
- Elementary: Rock Branch
- Middle: Poca
- High: Poca
Source: KVBR. This data may not be complete. We recommend contacting the local school district to confirm school assignments for this home.

Get pre-qualified for a loan
At Zillow Home Loans, we can pre-qualify you in as little as 5 minutes with no impact to your credit score.An equal housing lender. NMLS #10287.
