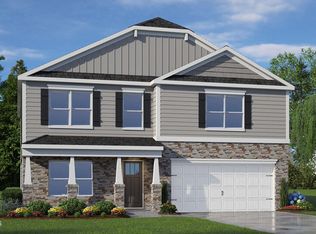Sold for $231,200 on 08/30/23
$231,200
3984 Ayden Golf Club Road, Ayden, NC 28513
3beds
1,863sqft
Single Family Residence
Built in 2022
0.57 Acres Lot
$269,300 Zestimate®
$124/sqft
$2,202 Estimated rent
Home value
$269,300
$256,000 - $283,000
$2,202/mo
Zestimate® history
Loading...
Owner options
Explore your selling options
What's special
Donald Gardner plan 752, the jellicoe; This craftsman style home offers three bedrooms and two baths,;un finished bonus room and double garage on just over half acre lot with no city taxes. Foundation to be dug in February; Split bedrooms for privacy' shared cathedral ceiling amplifies kitchen as well as great room; Formal dining room and breakfast nook in kitchen; Open floor plan; with outside deck.
Zillow last checked: 8 hours ago
Listing updated: December 01, 2024 at 07:12pm
Listed by:
SUE WILLIAMS 252-717-9872,
WILLIAMS and ASSOCIATES REALTORS
Bought with:
Elizabeth McAlduff, 329111
Lee and Harrell Real Estate Professionals
Source: Hive MLS,MLS#: 100309765 Originating MLS: Coastal Plains Association of Realtors
Originating MLS: Coastal Plains Association of Realtors
Facts & features
Interior
Bedrooms & bathrooms
- Bedrooms: 3
- Bathrooms: 2
- Full bathrooms: 2
Primary bedroom
- Level: First
- Dimensions: 14 x 12.2
Bedroom 1
- Level: First
- Dimensions: 11 x 11.4
Bedroom 2
- Level: First
- Dimensions: 11 x 11.4
Bonus room
- Level: Second
- Dimensions: 21 x 13.8
Breakfast nook
- Level: First
- Dimensions: 7.4 x 9
Dining room
- Level: First
- Dimensions: 12 x 11
Great room
- Level: First
- Dimensions: 16.2 x 15.2
Kitchen
- Level: First
- Dimensions: 9.8 x 9.6
Laundry
- Level: First
- Dimensions: 8 x 6.4
Heating
- Heat Pump, Electric
Cooling
- Central Air
Appliances
- Included: Electric Cooktop, Built-In Microwave, Refrigerator, Dishwasher
- Laundry: Washer Hookup, Laundry Room
Features
- Master Downstairs, Walk-in Closet(s), Entrance Foyer, Mud Room, Ceiling Fan(s), Pantry, Walk-in Shower, Gas Log, Walk-In Closet(s)
- Flooring: Carpet, LVT/LVP, Tile
- Doors: Thermal Doors
- Windows: Thermal Windows
- Basement: None
- Attic: None
- Has fireplace: Yes
- Fireplace features: Gas Log
Interior area
- Total structure area: 1,863
- Total interior livable area: 1,863 sqft
Property
Parking
- Total spaces: 4
- Parking features: Paved
- Garage spaces: 4
Accessibility
- Accessibility features: None
Features
- Levels: One and One Half
- Stories: 1
- Patio & porch: Deck, Porch
- Exterior features: Gas Log, Thermal Doors
- Pool features: None
- Fencing: None
- Waterfront features: None
Lot
- Size: 0.57 Acres
- Dimensions: 100 x 250
- Features: Open Lot
Details
- Parcel number: 4683115541
- Zoning: residential
- Special conditions: Standard
Construction
Type & style
- Home type: SingleFamily
- Property subtype: Single Family Residence
Materials
- Vinyl Siding
- Foundation: Raised, Slab
- Roof: Architectural Shingle
Condition
- New construction: Yes
- Year built: 2022
Utilities & green energy
- Sewer: Septic Tank
- Water: Public
- Utilities for property: Water Available
Green energy
- Green verification: None
Community & neighborhood
Location
- Region: Ayden
- Subdivision: East Ridge
HOA & financial
HOA
- Has HOA: Yes
- HOA fee: $300 annually
- Amenities included: None
- Association name: Keystone Property Ma
- Association phone: 252-355-8884
Other
Other facts
- Listing agreement: Exclusive Right To Sell
- Listing terms: Cash,Conventional,FHA,USDA Loan,VA Loan
Price history
| Date | Event | Price |
|---|---|---|
| 8/30/2023 | Sold | $231,200-7.1%$124/sqft |
Source: | ||
| 1/30/2022 | Pending sale | $248,900$134/sqft |
Source: | ||
| 1/28/2022 | Listed for sale | $248,900+530.1%$134/sqft |
Source: | ||
| 3/22/2021 | Sold | $39,500$21/sqft |
Source: Public Record Report a problem | ||
Public tax history
| Year | Property taxes | Tax assessment |
|---|---|---|
| 2025 | $1,858 +0.7% | $242,857 |
| 2024 | $1,846 +120.8% | $242,857 +139.2% |
| 2023 | $836 +238.4% | $101,534 +238.4% |
Find assessor info on the county website
Neighborhood: 28513
Nearby schools
GreatSchools rating
- 7/10Ayden Elementary SchoolGrades: PK-5Distance: 2.8 mi
- 4/10Ayden Middle SchoolGrades: 6-8Distance: 2.8 mi
- 4/10Ayden-Grifton High SchoolGrades: 9-12Distance: 4.1 mi

Get pre-qualified for a loan
At Zillow Home Loans, we can pre-qualify you in as little as 5 minutes with no impact to your credit score.An equal housing lender. NMLS #10287.
