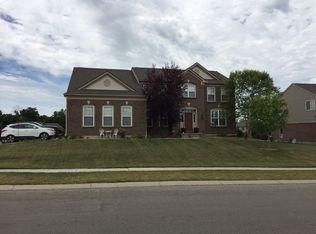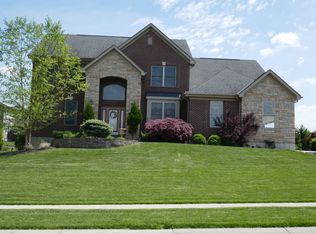Sold for $527,900
$527,900
3985 Legendary Ridge Ln, Cleves, OH 45002
4beds
2,830sqft
Single Family Residence
Built in 2005
0.36 Acres Lot
$546,400 Zestimate®
$187/sqft
$2,779 Estimated rent
Home value
$546,400
$519,000 - $574,000
$2,779/mo
Zestimate® history
Loading...
Owner options
Explore your selling options
What's special
Entertainers delight. 4bd, 2 story, 2.5 baths, 2 car garage, 2 story entrance foyer and 1st floor family room. 1st fl laundry. Large kitchen and breakfast area. 27' by 21' outdoor screened in covered porch large stone wbfp. Primary bedroom with vaulted ceiling and large master bath suite attached. Unfinished basement, bath roughed in. Newer exterior paint, furnace, roof, garage door opener. Heated garage. Two dog collars and invisible fence. Lawn sprinkler system.
Zillow last checked: 8 hours ago
Listing updated: October 09, 2023 at 04:04pm
Listed by:
Stephen E. Florian 513-200-1808,
Hoeting, REALTORS 513-451-4800
Bought with:
Jacob Proctor, 2021000420
Coldwell Banker Realty
Rakesh Ram, 0000342857
Source: Cincy MLS,MLS#: 1779977 Originating MLS: Cincinnati Area Multiple Listing Service
Originating MLS: Cincinnati Area Multiple Listing Service

Facts & features
Interior
Bedrooms & bathrooms
- Bedrooms: 4
- Bathrooms: 3
- Full bathrooms: 2
- 1/2 bathrooms: 1
Primary bedroom
- Features: Bath Adjoins, Dressing Area, Vaulted Ceiling(s), Walk-In Closet(s), Wall-to-Wall Carpet
- Level: Second
- Area: 247
- Dimensions: 19 x 13
Bedroom 2
- Level: Second
- Area: 143
- Dimensions: 13 x 11
Bedroom 3
- Level: Second
- Area: 120
- Dimensions: 12 x 10
Bedroom 4
- Level: Second
- Area: 121
- Dimensions: 11 x 11
Bedroom 5
- Area: 0
- Dimensions: 0 x 0
Primary bathroom
- Features: Double Vanity, Sauna, Shower, Tile Floor, Jetted Tub
Bathroom 1
- Features: Full
- Level: Second
Bathroom 2
- Features: Full
- Level: Second
Bathroom 3
- Features: Partial
- Level: First
Dining room
- Features: Chandelier, WW Carpet
- Level: First
- Area: 144
- Dimensions: 12 x 12
Family room
- Features: Fireplace, Wall-to-Wall Carpet
- Area: 374
- Dimensions: 22 x 17
Kitchen
- Features: Counter Bar, Wood Floor
- Area: 182
- Dimensions: 14 x 13
Living room
- Features: Wall-to-Wall Carpet
- Area: 143
- Dimensions: 13 x 11
Office
- Area: 0
- Dimensions: 0 x 0
Heating
- Forced Air, Gas
Cooling
- Central Air
Appliances
- Included: Dishwasher, Oven/Range, Refrigerator, Gas Water Heater
Features
- Windows: Vinyl
- Basement: Full,Bath/Stubbed,Unfinished
- Number of fireplaces: 1
- Fireplace features: Brick, Stone, Outside, Family Room
Interior area
- Total structure area: 2,830
- Total interior livable area: 2,830 sqft
Property
Parking
- Total spaces: 2
- Parking features: Driveway, On Street
- Attached garage spaces: 2
- Has uncovered spaces: Yes
Features
- Levels: Two
- Stories: 2
- Patio & porch: Covered Deck/Patio
- Exterior features: Fireplace
Lot
- Size: 0.36 Acres
- Dimensions: .3556
Details
- Parcel number: 5700150010500
- Zoning description: Residential
Construction
Type & style
- Home type: SingleFamily
- Architectural style: Traditional
- Property subtype: Single Family Residence
Materials
- Brick, Stone, Vinyl Siding
- Foundation: Concrete Perimeter
- Roof: Shingle
Condition
- New construction: No
- Year built: 2005
Utilities & green energy
- Gas: Natural
- Sewer: Public Sewer
- Water: Public
Community & neighborhood
Location
- Region: Cleves
HOA & financial
HOA
- Has HOA: Yes
- HOA fee: $250 annually
- Services included: Community Landscaping
Other
Other facts
- Listing terms: No Special Financing
Price history
| Date | Event | Price |
|---|---|---|
| 9/1/2023 | Sold | $527,900+5.7%$187/sqft |
Source: | ||
| 8/4/2023 | Pending sale | $499,500$177/sqft |
Source: | ||
| 8/2/2023 | Listed for sale | $499,500$177/sqft |
Source: | ||
Public tax history
| Year | Property taxes | Tax assessment |
|---|---|---|
| 2024 | $6,387 -0.2% | $137,172 |
| 2023 | $6,397 +9.8% | $137,172 +40.3% |
| 2022 | $5,827 +1.8% | $97,766 |
Find assessor info on the county website
Neighborhood: 45002
Nearby schools
GreatSchools rating
- 8/10Three Rivers ElementaryGrades: PK-4Distance: 1.4 mi
- 7/10Taylor Middle SchoolGrades: 5-8Distance: 1.4 mi
- 7/10Taylor High SchoolGrades: 9-12Distance: 1.4 mi
Get a cash offer in 3 minutes
Find out how much your home could sell for in as little as 3 minutes with a no-obligation cash offer.
Estimated market value$546,400
Get a cash offer in 3 minutes
Find out how much your home could sell for in as little as 3 minutes with a no-obligation cash offer.
Estimated market value
$546,400

