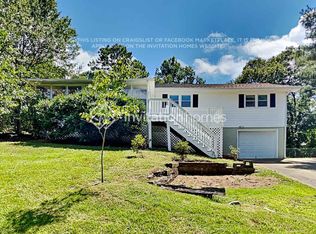Welcome to this beautifully maintained two-story executive home, ideally located in the sought-after Wyngate at Towne Lake. Enjoy peaceful mornings on the inviting rocking chair front porch, perfect for relaxing and taking in the quiet neighborhood charm. Inside, you'll find an open and airy floor plan with gleaming hardwood floors throughout the main level. The heart of the home is the well-appointed kitchen, offering ample cabinet space, a center island, and a cozy breakfast nook overlooking the backyard. The main floor also features a dramatic two-story living room filled with natural light, a separate den or office space, and an elegant formal dining room ideal for entertaining. Step outside to a stunning rear deck, perfect for outdoor dining or unwinding at the end of the day. Upstairs, you'll find four generously sized bedrooms and two full baths, including a spacious primary suite with a walk-in closet and private en-suite bath. A full, unfinished basement provides abundant storage space or room for hobbies and workshop needs. The home also includes a two-car garage and is situated near top-rated schools, parks, shopping, and dining with easy access to I-575 and all that Downtown Woodstock has to offer.
Listings identified with the FMLS IDX logo come from FMLS and are held by brokerage firms other than the owner of this website. The listing brokerage is identified in any listing details. Information is deemed reliable but is not guaranteed. 2025 First Multiple Listing Service, Inc.
House for rent
$2,999/mo
3986 Fox Glen Dr, Woodstock, GA 30189
4beds
2,582sqft
Price may not include required fees and charges.
Singlefamily
Available now
No pets
Central air, ceiling fan
In kitchen laundry
Attached garage parking
Central, forced air, fireplace
What's special
Spacious primary suiteGleaming hardwood floorsCenter islandRocking chair front porchNatural lightCozy breakfast nookWell-appointed kitchen
- 9 days
- on Zillow |
- -- |
- -- |
Travel times
Add up to $600/yr to your down payment
Consider a first-time homebuyer savings account designed to grow your down payment with up to a 6% match & 4.15% APY.
Facts & features
Interior
Bedrooms & bathrooms
- Bedrooms: 4
- Bathrooms: 3
- Full bathrooms: 2
- 1/2 bathrooms: 1
Rooms
- Room types: Office
Heating
- Central, Forced Air, Fireplace
Cooling
- Central Air, Ceiling Fan
Appliances
- Included: Dishwasher, Disposal, Microwave, Refrigerator, Stove
- Laundry: In Kitchen, In Unit, Laundry Room
Features
- Ceiling Fan(s), Entrance Foyer, Entrance Foyer 2 Story, View, Walk In Closet
- Has basement: Yes
- Has fireplace: Yes
Interior area
- Total interior livable area: 2,582 sqft
Property
Parking
- Parking features: Attached, Garage, Covered
- Has attached garage: Yes
- Details: Contact manager
Features
- Stories: 2
- Exterior features: Contact manager
- Has view: Yes
- View description: City View
Details
- Parcel number: 15N04B 329
Construction
Type & style
- Home type: SingleFamily
- Property subtype: SingleFamily
Materials
- Roof: Composition
Condition
- Year built: 1993
Community & HOA
Community
- Features: Clubhouse, Playground
Location
- Region: Woodstock
Financial & listing details
- Lease term: 12 Months
Price history
| Date | Event | Price |
|---|---|---|
| 8/8/2025 | Price change | $2,999-4%$1/sqft |
Source: FMLS GA #7625231 | ||
| 8/1/2025 | Listed for rent | $3,125+13.6%$1/sqft |
Source: FMLS GA #7625231 | ||
| 7/17/2023 | Listing removed | -- |
Source: GAMLS #10164186 | ||
| 7/15/2023 | Listed for rent | $2,750$1/sqft |
Source: GAMLS #10164186 | ||
| 7/14/2023 | Listing removed | -- |
Source: FMLS GA #7222986 | ||
![[object Object]](https://photos.zillowstatic.com/fp/b69bc4e064acb67084b2e7d5d915bd44-p_i.jpg)
