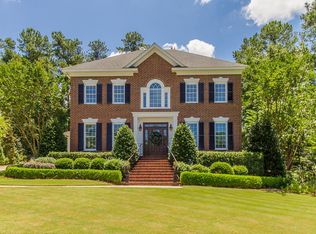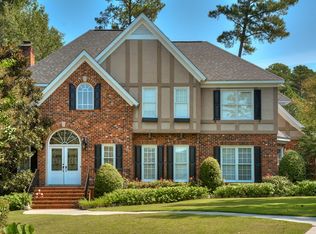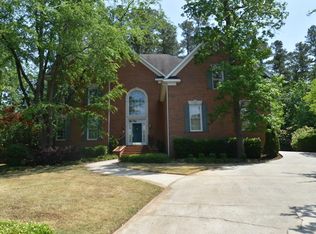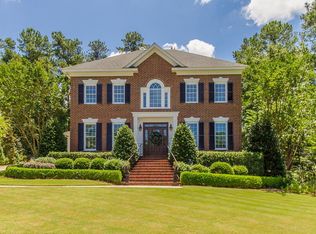Sold for $649,900
$649,900
3986 Hammonds Ferry Rd, Evans, GA 30809
4beds
3,985sqft
Single Family Residence
Built in 1998
0.38 Acres Lot
$659,200 Zestimate®
$163/sqft
$3,041 Estimated rent
Home value
$659,200
$620,000 - $699,000
$3,041/mo
Zestimate® history
Loading...
Owner options
Explore your selling options
What's special
Discover this exceptional four-bedroom, three-and-a-half-bathroom residence situated on a desirable corner lot in Evans' prestigious neighborhood. This elegant home showcases beautiful hardwood floors throughout the downstairs living areas and features dual staircases that add architectural interest and convenience.
The property's crown jewel is its saltwater pool and spa, perfect for entertaining or relaxing after a long workday. A spacious triple garage provides ample storage and parking options for the modern family.
Evans offers an ideal blend of suburban tranquility and urban convenience, with this home positioned within an exclusive community featuring championship golf, resort-style pool facilities, and tennis courts. The neighborhood provides a country club lifestyle while maintaining easy access to shopping, dining, and entertainment venues.
Families will appreciate the proximity to highly-rated educational institutions, including nearby Blue Ridge Elementary, Stallings Island Middle School, and Lakeside High School all known for their academic excellence and comprehensive programs.
The surrounding environment offers natural beauty with mature landscaping and well-maintained streetscapes that create a serene atmosphere. This location provides the perfect balance of privacy and community engagement, where neighbors become friends and children can safely explore their surroundings.
Zillow last checked: 8 hours ago
Listing updated: August 13, 2025 at 07:26am
Listed by:
Venus Morris Griffin,
Meybohm Real Estate - Augusta
Bought with:
RE/MAX Island Realty NonMember
RE/MAX Reinvented
Source: Aiken MLS,MLS#: 218156
Facts & features
Interior
Bedrooms & bathrooms
- Bedrooms: 4
- Bathrooms: 4
- Full bathrooms: 3
- 1/2 bathrooms: 1
Primary bedroom
- Level: Lower
- Area: 234
- Dimensions: 18 x 13
Bedroom 2
- Level: Upper
- Area: 286
- Dimensions: 22 x 13
Bedroom 3
- Level: Upper
- Area: 270
- Dimensions: 18 x 15
Bedroom 4
- Level: Upper
- Area: 238
- Dimensions: 14 x 17
Bonus room
- Level: Upper
- Area: 403
- Dimensions: 13 x 31
Den
- Level: Lower
- Area: 150
- Dimensions: 15 x 10
Dining room
- Level: Lower
- Area: 182
- Dimensions: 13 x 14
Kitchen
- Level: Lower
- Area: 221
- Dimensions: 17 x 13
Living room
- Level: Lower
- Area: 340
- Dimensions: 20 x 17
Other
- Description: Breakfast Nook
- Level: Lower
- Area: 40
- Dimensions: 8 x 5
Other
- Description: Lower Level Office
- Level: Lower
- Area: 140
- Dimensions: 14 x 10
Other
- Description: Upper Level Office
- Level: Upper
- Area: 120
- Dimensions: 10 x 12
Sunroom
- Level: Lower
- Area: 180
- Dimensions: 20 x 9
Heating
- Electric, Fireplace(s), Forced Air, Natural Gas
Cooling
- Central Air
Appliances
- Included: Microwave, Refrigerator, Gas Water Heater, Cooktop, Dishwasher, Disposal
Features
- Walk-In Closet(s), Ceiling Fan(s), Kitchen Island, Primary Downstairs, Pantry, Eat-in Kitchen
- Flooring: Carpet, Ceramic Tile, Hardwood
- Basement: Crawl Space
- Number of fireplaces: 2
- Fireplace features: Other, Living Room, Gas Log
Interior area
- Total structure area: 3,985
- Total interior livable area: 3,985 sqft
- Finished area above ground: 3,985
- Finished area below ground: 0
Property
Parking
- Total spaces: 3
- Parking features: Attached, Garage Door Opener, Paved
- Attached garage spaces: 3
Features
- Levels: Two
- Patio & porch: Patio
- Has private pool: Yes
- Pool features: Salt Water, Fenced
- Fencing: Fenced
Lot
- Size: 0.38 Acres
- Dimensions: 16,553 Square Feet
- Features: Corner Lot, Landscaped, Sprinklers In Front, Sprinklers In Rear
Details
- Additional structures: See Remarks
- Parcel number: 077h371
- Special conditions: Standard
- Horse amenities: None
Construction
Type & style
- Home type: SingleFamily
- Architectural style: Traditional
- Property subtype: Single Family Residence
Materials
- Stone, Stucco
- Foundation: Brick/Mortar
- Roof: Composition
Condition
- New construction: No
- Year built: 1998
Utilities & green energy
- Sewer: Public Sewer
- Water: Public
- Utilities for property: Cable Available
Community & neighborhood
Community
- Community features: Golf, Pool, Tennis Court(s)
Location
- Region: Evans
- Subdivision: Other
HOA & financial
HOA
- Has HOA: Yes
- HOA fee: $650 annually
Other
Other facts
- Listing terms: All Inclusive Trust Deed
- Road surface type: Paved
Price history
| Date | Event | Price |
|---|---|---|
| 8/13/2025 | Sold | $649,900+1.6%$163/sqft |
Source: | ||
| 7/5/2025 | Pending sale | $639,900$161/sqft |
Source: | ||
| 6/30/2025 | Listed for sale | $639,900-5.2%$161/sqft |
Source: | ||
| 6/10/2025 | Listing removed | -- |
Source: Owner Report a problem | ||
| 5/12/2025 | Listed for sale | $675,000+68.8%$169/sqft |
Source: Owner Report a problem | ||
Public tax history
| Year | Property taxes | Tax assessment |
|---|---|---|
| 2024 | $6,122 +9.4% | $606,905 +11.6% |
| 2023 | $5,595 +13.5% | $543,858 +16% |
| 2022 | $4,929 +6.8% | $468,773 +11.8% |
Find assessor info on the county website
Neighborhood: 30809
Nearby schools
GreatSchools rating
- 8/10Blue Ridge Elementary SchoolGrades: PK-5Distance: 1.1 mi
- 8/10Stallings Island Middle SchoolGrades: 6-8Distance: 1.8 mi
- 9/10Lakeside High SchoolGrades: 9-12Distance: 1.1 mi
Schools provided by the listing agent
- Elementary: Blue Ridge
- Middle: Stallings Island
- High: Lakeside High
Source: Aiken MLS. This data may not be complete. We recommend contacting the local school district to confirm school assignments for this home.
Get pre-qualified for a loan
At Zillow Home Loans, we can pre-qualify you in as little as 5 minutes with no impact to your credit score.An equal housing lender. NMLS #10287.
Sell with ease on Zillow
Get a Zillow Showcase℠ listing at no additional cost and you could sell for —faster.
$659,200
2% more+$13,184
With Zillow Showcase(estimated)$672,384



