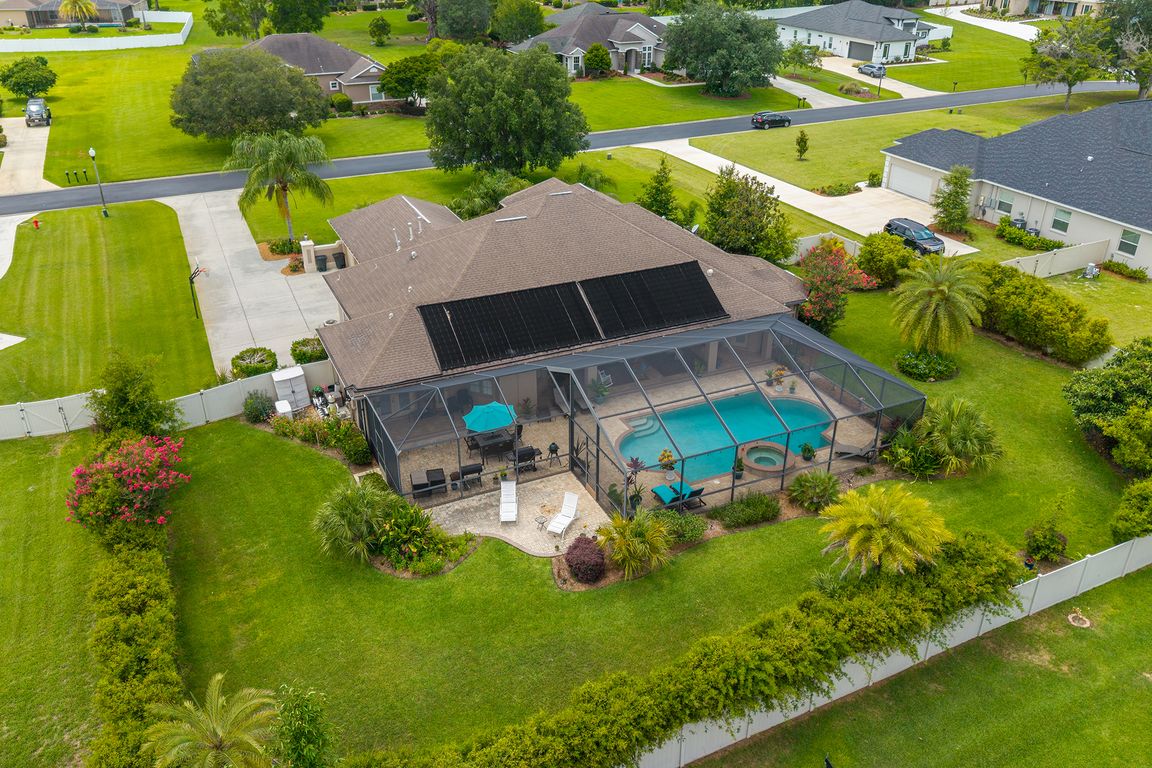
Pending
$799,900
3beds
3,185sqft
3986 SE 43rd Cir, Ocala, FL 34480
3beds
3,185sqft
Single family residence
Built in 2007
0.75 Acres
3 Attached garage spaces
$251 price/sqft
$100 monthly HOA fee
What's special
Coral rock gas fireplacePrep sink in islandSide screened lanaiGranite countertopsSummer kitchenOversized screened lanaiCustom wall accents
Truly one-of-a-kind! This stunning custom-built home in the gated community of The Vinings offers unmatched architectural detail and luxurious upgrades throughout. From the moment you enter, the soaring ceilings, elegant moldings—even in the closets—and custom wall accents set the tone for this exceptional home. It features three bedrooms (all with ensuite ...
- 63 days
- on Zillow |
- 370 |
- 16 |
Source: Stellar MLS,MLS#: OM703023 Originating MLS: Ocala - Marion
Originating MLS: Ocala - Marion
Travel times
Kitchen
Living Room
Primary Bedroom
Zillow last checked: 7 hours ago
Listing updated: July 24, 2025 at 08:19am
Listing Provided by:
Patricia McLeod 352-207-3162,
NEXT GENERATION REALTY OF MARION COUNTY LLC 352-342-9730
Source: Stellar MLS,MLS#: OM703023 Originating MLS: Ocala - Marion
Originating MLS: Ocala - Marion

Facts & features
Interior
Bedrooms & bathrooms
- Bedrooms: 3
- Bathrooms: 4
- Full bathrooms: 3
- 1/2 bathrooms: 1
Primary bedroom
- Features: Ceiling Fan(s), En Suite Bathroom, Walk-In Closet(s)
- Level: First
- Area: 247 Square Feet
- Dimensions: 13x19
Bedroom 2
- Features: Ceiling Fan(s), En Suite Bathroom, Built-in Closet
- Level: First
- Area: 143 Square Feet
- Dimensions: 11x13
Bedroom 3
- Features: Ceiling Fan(s), En Suite Bathroom, Granite Counters, Built-in Closet
- Level: First
- Area: 156 Square Feet
- Dimensions: 12x13
Primary bathroom
- Features: Bath With Whirlpool, Dual Sinks, En Suite Bathroom, Granite Counters, Multiple Shower Heads, Split Vanities, Built-in Closet
- Level: First
- Area: 126 Square Feet
- Dimensions: 9x14
Great room
- Features: Ceiling Fan(s), No Closet
- Level: First
- Area: 285 Square Feet
- Dimensions: 15x19
Kitchen
- Features: Breakfast Bar, Kitchen Island, Exhaust Fan, Granite Counters, Pantry, No Closet
- Level: First
- Area: 288 Square Feet
- Dimensions: 16x18
Laundry
- Features: Built-In Shelving, No Closet
- Level: First
- Area: 66 Square Feet
- Dimensions: 6x11
Office
- Features: Ceiling Fan(s), Storage Closet
- Level: First
- Area: 168 Square Feet
- Dimensions: 12x14
Heating
- Central, Natural Gas
Cooling
- Central Air
Appliances
- Included: Bar Fridge, Oven, Convection Oven, Cooktop, Dishwasher, Disposal, Dryer, Electric Water Heater, Exhaust Fan, Microwave, Range Hood, Refrigerator, Tankless Water Heater, Washer, Wine Refrigerator
- Laundry: Electric Dryer Hookup, Inside, Laundry Room, Washer Hookup
Features
- Built-in Features, Ceiling Fan(s), Central Vacuum, Coffered Ceiling(s), Crown Molding, Eating Space In Kitchen, High Ceilings, In Wall Pest System, Kitchen/Family Room Combo, Open Floorplan, Primary Bedroom Main Floor, Solid Wood Cabinets, Split Bedroom, Stone Counters, Thermostat, Tray Ceiling(s), Walk-In Closet(s), Wet Bar
- Flooring: Engineered Hardwood, Porcelain Tile
- Doors: French Doors, Outdoor Grill, Outdoor Kitchen
- Windows: Double Pane Windows, Shutters, Window Treatments
- Has fireplace: Yes
- Fireplace features: Family Room, Gas, Stone
Interior area
- Total structure area: 7,259
- Total interior livable area: 3,185 sqft
Video & virtual tour
Property
Parking
- Total spaces: 3
- Parking features: Garage Door Opener, Garage Faces Side, Ground Level, Oversized
- Attached garage spaces: 3
Features
- Levels: One
- Stories: 1
- Patio & porch: Covered, Enclosed, Patio, Screened, Side Porch
- Exterior features: Irrigation System, Outdoor Grill, Outdoor Kitchen, Private Mailbox, Rain Gutters
- Has private pool: Yes
- Pool features: Heated, In Ground, Outside Bath Access, Salt Water, Screen Enclosure, Solar Heat
- Has spa: Yes
- Spa features: Heated, In Ground
- Fencing: Vinyl
Lot
- Size: 0.75 Acres
- Dimensions: 150 x 218
- Features: Landscaped, Level, Oversized Lot, Private
- Residential vegetation: Mature Landscaping
Details
- Additional structures: Outdoor Kitchen
- Parcel number: 3134400108
- Zoning: RE
- Special conditions: None
Construction
Type & style
- Home type: SingleFamily
- Architectural style: Traditional
- Property subtype: Single Family Residence
Materials
- Block, Stucco
- Foundation: Slab
- Roof: Shingle
Condition
- New construction: No
- Year built: 2007
Utilities & green energy
- Sewer: Septic Tank
- Water: Public
- Utilities for property: Cable Available, Electricity Connected, Natural Gas Connected, Public, Solar, Sprinkler Well, Street Lights, Underground Utilities, Water Connected
Community & HOA
Community
- Features: Deed Restrictions, Gated Community - No Guard
- Security: Gated Community
- Subdivision: VININGS
HOA
- Has HOA: Yes
- Services included: Security
- HOA fee: $100 monthly
- HOA name: Autumn Management/Ann Chaffin
- Pet fee: $0 monthly
Location
- Region: Ocala
Financial & listing details
- Price per square foot: $251/sqft
- Tax assessed value: $687,480
- Annual tax amount: $7,166
- Date on market: 6/14/2025
- Listing terms: Cash,Conventional,VA Loan
- Ownership: Fee Simple
- Total actual rent: 0
- Electric utility on property: Yes
- Road surface type: Paved