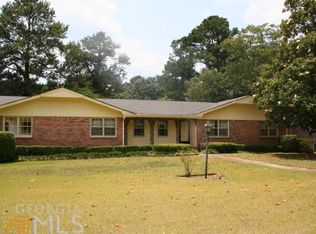Closed
$306,000
3987 Crabapple Ln, Decatur, GA 30034
3beds
1,930sqft
Single Family Residence
Built in 1965
0.4 Acres Lot
$298,400 Zestimate®
$159/sqft
$2,051 Estimated rent
Home value
$298,400
$269,000 - $331,000
$2,051/mo
Zestimate® history
Loading...
Owner options
Explore your selling options
What's special
Beautifully remodeled home in established neighborhood perfect for entertaining! Open floor plan with tons of natural light and massive living room. Kitchen features SS appliances, custom cabinets & granite countertop. Master bedroom with en suite that features a double vanity and custom tiled shower. Includes a jack and jill bathroom to serve secondary rooms along with a half bath for guests! Enclosed porch opens to a large corner lot backyard which extends the living space. Unfinished basement provides limitless possibilities to make this home uniquely yours. New roof, HVAC system and hot water tank. Conveniently located minutes from interstate 285, interstate 20 and local shopping. Definitely a must see that will not last long!
Zillow last checked: 8 hours ago
Listing updated: September 09, 2024 at 08:03am
Listed by:
Kresha Champion 404-939-4809,
HomeSmart
Bought with:
Emily Sanders, 326107
Atlanta InTown Real Estate
Source: GAMLS,MLS#: 10349280
Facts & features
Interior
Bedrooms & bathrooms
- Bedrooms: 3
- Bathrooms: 3
- Full bathrooms: 2
- 1/2 bathrooms: 1
- Main level bathrooms: 2
- Main level bedrooms: 3
Kitchen
- Features: Kitchen Island
Heating
- Central
Cooling
- Ceiling Fan(s), Central Air
Appliances
- Included: Dishwasher, Disposal, Microwave, Refrigerator
- Laundry: In Hall
Features
- Double Vanity, Roommate Plan
- Flooring: Carpet
- Windows: Window Treatments
- Basement: Exterior Entry,Unfinished
- Number of fireplaces: 1
- Fireplace features: Family Room
- Common walls with other units/homes: No Common Walls
Interior area
- Total structure area: 1,930
- Total interior livable area: 1,930 sqft
- Finished area above ground: 1,930
- Finished area below ground: 0
Property
Parking
- Parking features: Carport
- Has carport: Yes
Features
- Levels: One
- Stories: 1
- Patio & porch: Patio
- Body of water: None
Lot
- Size: 0.40 Acres
- Features: Corner Lot, Private
Details
- Additional structures: Shed(s)
- Parcel number: 15 093 07 001
- Special conditions: As Is,Investor Owned
Construction
Type & style
- Home type: SingleFamily
- Architectural style: Brick 4 Side,Ranch
- Property subtype: Single Family Residence
Materials
- Brick
- Foundation: Block
- Roof: Composition
Condition
- Updated/Remodeled
- New construction: No
- Year built: 1965
Utilities & green energy
- Sewer: Septic Tank
- Water: Public
- Utilities for property: Cable Available, Electricity Available, Natural Gas Available, Water Available
Green energy
- Energy efficient items: Appliances, Thermostat
- Water conservation: Low-Flow Fixtures
Community & neighborhood
Security
- Security features: Carbon Monoxide Detector(s), Security System, Smoke Detector(s)
Community
- Community features: None
Location
- Region: Decatur
- Subdivision: Milam Estates
HOA & financial
HOA
- Has HOA: No
- Services included: None
Other
Other facts
- Listing agreement: Exclusive Right To Sell
- Listing terms: Cash,Conventional,FHA
Price history
| Date | Event | Price |
|---|---|---|
| 9/6/2024 | Sold | $306,000+2%$159/sqft |
Source: | ||
| 8/20/2024 | Pending sale | $299,900$155/sqft |
Source: | ||
| 8/12/2024 | Contingent | $299,900$155/sqft |
Source: | ||
| 8/12/2024 | Pending sale | $299,900$155/sqft |
Source: | ||
| 8/1/2024 | Listed for sale | $299,900+512%$155/sqft |
Source: | ||
Public tax history
| Year | Property taxes | Tax assessment |
|---|---|---|
| 2025 | $4,194 -12.5% | $127,240 +29.2% |
| 2024 | $4,795 -6.3% | $98,520 -8% |
| 2023 | $5,115 +13.6% | $107,040 +14% |
Find assessor info on the county website
Neighborhood: 30034
Nearby schools
GreatSchools rating
- 3/10Rainbow Elementary SchoolGrades: PK-5Distance: 0.7 mi
- 6/10Chapel Hill Middle SchoolGrades: 6-8Distance: 1.2 mi
- 4/10Southwest Dekalb High SchoolGrades: 9-12Distance: 0.5 mi
Schools provided by the listing agent
- Elementary: Rainbow
- Middle: Chapel Hill
- High: Southwest Dekalb
Source: GAMLS. This data may not be complete. We recommend contacting the local school district to confirm school assignments for this home.
Get a cash offer in 3 minutes
Find out how much your home could sell for in as little as 3 minutes with a no-obligation cash offer.
Estimated market value$298,400
Get a cash offer in 3 minutes
Find out how much your home could sell for in as little as 3 minutes with a no-obligation cash offer.
Estimated market value
$298,400
