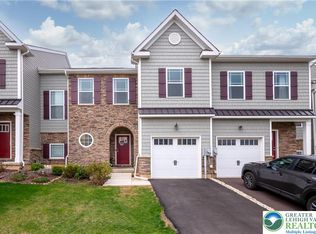Sold for $449,900
$449,900
3989 Mink Rd, Emmaus, PA 18049
3beds
2,311sqft
Townhouse
Built in 2020
2,918.52 Square Feet Lot
$450,300 Zestimate®
$195/sqft
$2,791 Estimated rent
Home value
$450,300
$414,000 - $491,000
$2,791/mo
Zestimate® history
Loading...
Owner options
Explore your selling options
What's special
**OPEN HOUSE - SATURDAY 8/16 - 11:00a - 1:00p ** Welcome home! This spacious, open concept townhome in Jasper Ridge is just what you've been looking for! The living room, dining area and kitchen flow together to create an large, open gathering space. Gorgeous hardwood floors throughout the first floor. Upstairs, you'll have plush wall to wall carpet under your feet in the bedrooms and hallway, tile in each of the bathrooms. and Luxury Vinyl Plank flooring in the laundry room. The lower level features a professionally finished living space, including an egress window - perfect for an extra bedroom or family room. Time to move the party outside onto the expansive deck! The decking and steps are maintenance-free manufactured wood with vinyl-clad deck railing posts and gate.
Zillow last checked: 8 hours ago
Listing updated: December 26, 2025 at 10:25am
Listed by:
John F. Wargo 610-751-3383,
Realty One Group Supreme,
Maximilian Melito 610-321-3730,
Realty One Group Supreme
Bought with:
Sami L. Lerit, RS354642
Keller Williams Allentown
Source: GLVR,MLS#: 762454 Originating MLS: Lehigh Valley MLS
Originating MLS: Lehigh Valley MLS
Facts & features
Interior
Bedrooms & bathrooms
- Bedrooms: 3
- Bathrooms: 3
- Full bathrooms: 2
- 1/2 bathrooms: 1
Primary bedroom
- Level: Second
- Dimensions: 17.00 x 14.00
Bedroom
- Level: Second
- Dimensions: 13.00 x 10.00
Bedroom
- Level: Second
- Dimensions: 13.00 x 10.00
Primary bathroom
- Level: Second
- Dimensions: 10.00 x 8.00
Dining room
- Level: First
- Dimensions: 15.00 x 13.00
Other
- Level: Second
- Dimensions: 8.00 x 7.00
Half bath
- Level: First
- Dimensions: 7.00 x 4.00
Kitchen
- Level: First
- Dimensions: 15.00 x 11.00
Laundry
- Level: Second
- Dimensions: 8.00 x 6.00
Living room
- Level: First
- Dimensions: 13.00 x 13.00
Heating
- Forced Air, Gas
Cooling
- Central Air
Appliances
- Included: Dryer, Dishwasher, ENERGY STAR Qualified Appliances, Electric Water Heater, Disposal, Gas Oven, Gas Range, Microwave, Refrigerator, Water Softener Owned, Washer
- Laundry: Washer Hookup, Dryer Hookup, Upper Level
Features
- Dining Area, Eat-in Kitchen, Family Room Lower Level, Kitchen Island, Walk-In Closet(s)
- Flooring: Carpet, Ceramic Tile, Hardwood, Luxury Vinyl, Luxury VinylPlank
- Basement: Egress Windows,Concrete,Partially Finished
Interior area
- Total interior livable area: 2,311 sqft
- Finished area above ground: 1,811
- Finished area below ground: 500
Property
Parking
- Parking features: Built In, Driveway, Electric Vehicle Charging Station(s), Garage, Off Street, On Street
- Has garage: Yes
- Has uncovered spaces: Yes
Features
- Patio & porch: Deck
- Exterior features: Deck
- Has view: Yes
- View description: Panoramic
Lot
- Size: 2,918 sqft
- Features: Flat
Details
- Parcel number: 548399023314 001
- Zoning: SR
- Special conditions: None
Construction
Type & style
- Home type: Townhouse
- Architectural style: Colonial
- Property subtype: Townhouse
Materials
- Stone Veneer, Vinyl Siding, Wood Siding
- Foundation: Basement
- Roof: Asphalt,Fiberglass
Condition
- Year built: 2020
Utilities & green energy
- Sewer: Community/Coop Sewer
- Water: Community/Coop
- Utilities for property: Cable Available
Green energy
- Green verification: ENERGY STAR Certified Homes
- Energy efficient items: Appliances
Community & neighborhood
Location
- Region: Emmaus
- Subdivision: The Fields At Jasper Ridge
HOA & financial
HOA
- Has HOA: Yes
- HOA fee: $125 quarterly
Other
Other facts
- Ownership type: Fee Simple
Price history
| Date | Event | Price |
|---|---|---|
| 12/26/2025 | Sold | $449,900$195/sqft |
Source: | ||
| 11/24/2025 | Pending sale | $449,900$195/sqft |
Source: | ||
| 8/15/2025 | Listed for sale | $449,900+21.6%$195/sqft |
Source: | ||
| 9/28/2023 | Sold | $370,000+1.4%$160/sqft |
Source: | ||
| 8/13/2023 | Pending sale | $364,900$158/sqft |
Source: | ||
Public tax history
| Year | Property taxes | Tax assessment |
|---|---|---|
| 2025 | $6,102 +8.1% | $231,400 |
| 2024 | $5,646 +2.1% | $231,400 |
| 2023 | $5,532 | $231,400 |
Find assessor info on the county website
Neighborhood: 18049
Nearby schools
GreatSchools rating
- 7/10Macungie El SchoolGrades: K-5Distance: 1.3 mi
- 8/10Eyer Middle SchoolGrades: 6-8Distance: 1.4 mi
- 7/10Emmaus High SchoolGrades: 9-12Distance: 1.3 mi
Schools provided by the listing agent
- Elementary: Macungie Elementary
- Middle: Eyer Middle School
- High: Emmaus High School
- District: East Penn
Source: GLVR. This data may not be complete. We recommend contacting the local school district to confirm school assignments for this home.
Get a cash offer in 3 minutes
Find out how much your home could sell for in as little as 3 minutes with a no-obligation cash offer.
Estimated market value$450,300
Get a cash offer in 3 minutes
Find out how much your home could sell for in as little as 3 minutes with a no-obligation cash offer.
Estimated market value
$450,300
