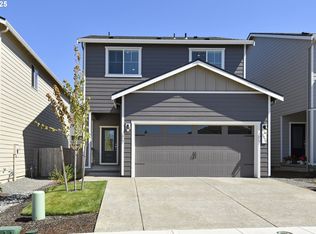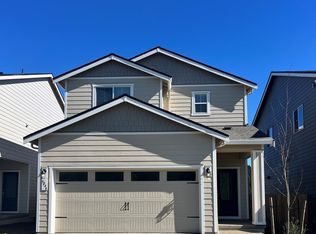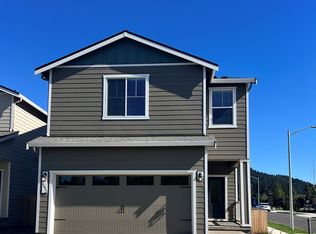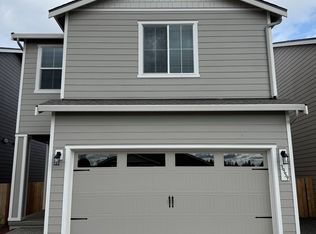Sold
$543,900
3989 SW Duniway Ln, Gresham, OR 97080
5beds
2,018sqft
Residential, Single Family Residence
Built in 2025
3,484.8 Square Feet Lot
$541,900 Zestimate®
$270/sqft
$3,394 Estimated rent
Home value
$541,900
$509,000 - $574,000
$3,394/mo
Zestimate® history
Loading...
Owner options
Explore your selling options
What's special
We offer builder paid closing costs, interest rate buydowns and different down payment options. Find the space you are looking for in the Hood by LGI Homes. With five bedrooms and two and a half baths, this incredible new home offers luxury and style at an affordable price. A covered front entry welcomes guests into the spacious foyer with an adjacent drop-zone area to keep you organized. The open-concept family and dining rooms give you plenty of space to customize the area to fit your lifestyle, whether you need to include a large dining table to gather friends and family or a comfy sectional sofa that takes center stage in your downtime. The modern kitchen boasts gorgeous cabinets, polished granite counters and a full set of Whirlpool® appliances. Add barstools to the stunning island to create a cozy spot for morning coffee, quick meals or midnight snacks! Upstairs, enjoy a large game room and five spacious bedrooms, each with a large window and closet. The primary suite includes a stunning bathroom with granite counters and a walk-in closet. Visit Sunset Village today to tour this incredible new home built with all upgrades included and experience a simpler way to purchase a new home! Just across the way is a beautiful, quiet nature preserve that is home to a variety of wildlife species. The community is very walkable and bike-friendly with paved sidewalks throughout. The tall greenery surrounding the neighborhood allows homeowners to experience the beauty of the pacific northwest every day while being within a few miles of every convenience.
Zillow last checked: 8 hours ago
Listing updated: October 24, 2025 at 10:08am
Listed by:
Ron Christian 866-250-6458,
LGI Homes
Bought with:
Maggie Fung, 201242680
MORE Realty
Source: RMLS (OR),MLS#: 577255121
Facts & features
Interior
Bedrooms & bathrooms
- Bedrooms: 5
- Bathrooms: 3
- Full bathrooms: 2
- Partial bathrooms: 1
- Main level bathrooms: 1
Primary bedroom
- Features: Walkin Closet
- Level: Upper
- Area: 224
- Dimensions: 14 x 16
Bedroom 2
- Features: Closet
- Level: Upper
- Area: 100
- Dimensions: 10 x 10
Bedroom 3
- Features: Closet
- Level: Upper
- Area: 100
- Dimensions: 10 x 10
Bedroom 4
- Features: Walkin Closet
- Level: Upper
- Area: 100
- Dimensions: 10 x 10
Bedroom 5
- Features: Walkin Closet
- Level: Upper
- Area: 100
- Dimensions: 10 x 10
Dining room
- Level: Main
- Area: 196
- Dimensions: 14 x 14
Kitchen
- Features: Island, Pantry
- Level: Main
- Area: 176
- Width: 16
Living room
- Features: Ceiling Fan
- Level: Main
- Area: 224
- Dimensions: 14 x 16
Heating
- ENERGY STAR Qualified Equipment, Forced Air 95 Plus
Appliances
- Included: Dishwasher, Disposal, ENERGY STAR Qualified Appliances, Free-Standing Gas Range, Free-Standing Refrigerator, Gas Appliances, Microwave, Plumbed For Ice Maker, Stainless Steel Appliance(s), Gas Water Heater, Tank Water Heater
- Laundry: Laundry Room
Features
- Ceiling Fan(s), Granite, High Ceilings, High Speed Internet, Loft, Walk-In Closet(s), Closet, Kitchen Island, Pantry
- Flooring: Wall to Wall Carpet
- Windows: Double Pane Windows, Vinyl Frames
- Basement: Crawl Space
Interior area
- Total structure area: 2,018
- Total interior livable area: 2,018 sqft
Property
Parking
- Total spaces: 2
- Parking features: Driveway, Garage Door Opener, Attached
- Attached garage spaces: 2
- Has uncovered spaces: Yes
Features
- Levels: Two
- Stories: 2
- Patio & porch: Patio, Porch
- Exterior features: Yard
- Fencing: Fenced
Lot
- Size: 3,484 sqft
- Features: Level, Private, Sprinkler, SqFt 3000 to 4999
Details
- Parcel number: R713509
Construction
Type & style
- Home type: SingleFamily
- Architectural style: Craftsman
- Property subtype: Residential, Single Family Residence
Materials
- Cement Siding, Lap Siding, Shake Siding, Insulation and Ceiling Insulation
- Foundation: Stem Wall
- Roof: Composition
Condition
- New Construction
- New construction: Yes
- Year built: 2025
Details
- Warranty included: Yes
Utilities & green energy
- Gas: Gas
- Sewer: Public Sewer
- Water: Public
Green energy
- Energy generation: Solar Ready
Community & neighborhood
Security
- Security features: None
Location
- Region: Gresham
- Subdivision: Sunset Village
HOA & financial
HOA
- Has HOA: Yes
- HOA fee: $39 monthly
- Amenities included: Maintenance Grounds
Other
Other facts
- Listing terms: Cash,Conventional,FHA,VA Loan
- Road surface type: Paved
Price history
| Date | Event | Price |
|---|---|---|
| 10/24/2025 | Sold | $543,900$270/sqft |
Source: | ||
| 9/22/2025 | Pending sale | $543,900$270/sqft |
Source: | ||
| 9/10/2025 | Price change | $543,900-6.9%$270/sqft |
Source: | ||
| 9/2/2025 | Listed for sale | $583,900$289/sqft |
Source: | ||
Public tax history
| Year | Property taxes | Tax assessment |
|---|---|---|
| 2025 | $4,898 +218% | $258,630 +213.8% |
| 2024 | $1,540 +11.1% | $82,430 +3% |
| 2023 | $1,387 +3.8% | $80,030 +3% |
Find assessor info on the county website
Neighborhood: Pleasant Valley
Nearby schools
GreatSchools rating
- 8/10Pleasant Valley Elementary SchoolGrades: K-5Distance: 0.4 mi
- 3/10Centennial Middle SchoolGrades: 6-8Distance: 2.3 mi
- 4/10Centennial High SchoolGrades: 9-12Distance: 1.9 mi
Schools provided by the listing agent
- Elementary: Pleasant Valley
- Middle: Centennial
- High: Centennial
Source: RMLS (OR). This data may not be complete. We recommend contacting the local school district to confirm school assignments for this home.
Get a cash offer in 3 minutes
Find out how much your home could sell for in as little as 3 minutes with a no-obligation cash offer.
Estimated market value
$541,900
Get a cash offer in 3 minutes
Find out how much your home could sell for in as little as 3 minutes with a no-obligation cash offer.
Estimated market value
$541,900



