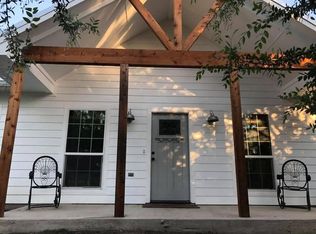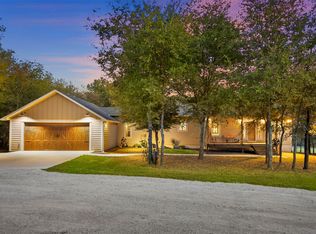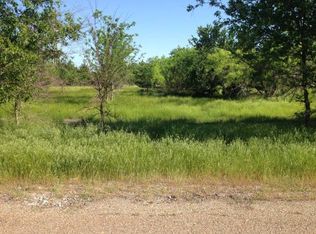Sold
Price Unknown
399 Brindley Rd, Maypearl, TX 76064
4beds
3,948sqft
Single Family Residence
Built in 2015
3.49 Acres Lot
$760,600 Zestimate®
$--/sqft
$4,443 Estimated rent
Home value
$760,600
$700,000 - $821,000
$4,443/mo
Zestimate® history
Loading...
Owner options
Explore your selling options
What's special
OUTSIDE CITY LIMITS! This property has so much to offer—more than I can list! Tucked away on secluded acreage, it features a SLIDE, lofts in every secondary bedroom, a downstairs master suite, an open-concept layout, a SAFE STORM room, an 1800 square foot foam-insulated shop, and plenty of space for your chickens, four-legged animals, and garden—truly unbeatable!
As you drive in, the tree-lined entrance creates a private, peaceful feel. Step inside, and you’re welcomed by a bright, airy floor plan with tons of natural light. Upstairs, the secondary bedrooms each have a loft, perfect for sleeping or play. The third floor offers even more space, with a MEDIA room and additional lofts.
This is one of those properties that words just can’t do justice! You HAVE to see it in person!
Zillow last checked: 8 hours ago
Listing updated: July 11, 2025 at 08:38am
Listed by:
Karen Vestal 0663339 832-939-0327,
Keller Williams Realty 972-938-2222
Bought with:
Allison Huhmann
LPT Realty, LLC
Source: NTREIS,MLS#: 20865862
Facts & features
Interior
Bedrooms & bathrooms
- Bedrooms: 4
- Bathrooms: 5
- Full bathrooms: 4
- 1/2 bathrooms: 1
Primary bedroom
- Features: Dual Sinks, En Suite Bathroom, Garden Tub/Roman Tub, Separate Shower, Walk-In Closet(s)
- Level: First
- Dimensions: 18 x 13
Bedroom
- Features: Ceiling Fan(s), En Suite Bathroom, Split Bedrooms, Walk-In Closet(s)
- Level: Second
- Dimensions: 11 x 10
Bedroom
- Features: Ceiling Fan(s), En Suite Bathroom, Split Bedrooms, Walk-In Closet(s)
- Level: Second
- Dimensions: 12 x 10
Bedroom
- Features: Ceiling Fan(s), En Suite Bathroom, Split Bedrooms, Walk-In Closet(s)
- Level: Second
- Dimensions: 10 x 10
Living room
- Level: First
- Dimensions: 16 x 16
Media room
- Level: Third
- Dimensions: 17 x 11
Heating
- Central, Electric, Fireplace(s)
Cooling
- Central Air, Ceiling Fan(s), Electric, Wall Unit(s)
Appliances
- Included: Dishwasher, Electric Range, Electric Water Heater, Disposal, Microwave
- Laundry: Laundry in Utility Room
Features
- Eat-in Kitchen, Granite Counters, In-Law Floorplan, Loft, Multiple Staircases, Open Floorplan, Pantry, Paneling/Wainscoting, Vaulted Ceiling(s), Walk-In Closet(s)
- Flooring: Carpet, Ceramic Tile, Luxury Vinyl Plank, Vinyl
- Windows: Window Coverings
- Has basement: No
- Number of fireplaces: 1
- Fireplace features: Free Standing, Living Room
Interior area
- Total interior livable area: 3,948 sqft
Property
Parking
- Total spaces: 7
- Parking features: Attached Carport, Additional Parking, Carport, Door-Single, Garage, Garage Door Opener, Lighted, Garage Faces Side, Boat, RV Access/Parking
- Attached garage spaces: 1
- Carport spaces: 6
- Covered spaces: 7
Features
- Levels: Three Or More
- Stories: 3
- Patio & porch: Front Porch, Patio, Side Porch, Covered
- Exterior features: Awning(s), Dog Run, Garden, Playground, RV Hookup, Storage
- Pool features: None
- Fencing: Cross Fenced,Fenced,Full,Gate,Perimeter
Lot
- Size: 3.49 Acres
- Features: Acreage, Many Trees
- Residential vegetation: Brush
Details
- Additional structures: Guest House, Poultry Coop, Second Residence, Residence, RV/Boat Storage, Workshop
- Parcel number: 258818
- Other equipment: Home Theater
Construction
Type & style
- Home type: SingleFamily
- Architectural style: Traditional,Detached
- Property subtype: Single Family Residence
Materials
- Metal Siding
- Foundation: Slab
- Roof: Composition
Condition
- Year built: 2015
Utilities & green energy
- Sewer: Septic Tank
- Water: Community/Coop
- Utilities for property: Septic Available, Water Available
Community & neighborhood
Location
- Region: Maypearl
- Subdivision: Abigail Acres
Other
Other facts
- Listing terms: Cash,Conventional,FHA,VA Loan
Price history
| Date | Event | Price |
|---|---|---|
| 7/10/2025 | Sold | -- |
Source: NTREIS #20865862 Report a problem | ||
| 7/3/2025 | Pending sale | $699,000$177/sqft |
Source: NTREIS #20865862 Report a problem | ||
| 6/6/2025 | Contingent | $699,000$177/sqft |
Source: NTREIS #20865862 Report a problem | ||
| 6/3/2025 | Price change | $699,000-3.6%$177/sqft |
Source: NTREIS #20865862 Report a problem | ||
| 5/5/2025 | Price change | $725,000-8.8%$184/sqft |
Source: NTREIS #20865862 Report a problem | ||
Public tax history
| Year | Property taxes | Tax assessment |
|---|---|---|
| 2025 | -- | $624,599 +9.7% |
| 2024 | $6,699 +6.9% | $569,422 +5.9% |
| 2023 | $6,268 -4.7% | $537,585 +16% |
Find assessor info on the county website
Neighborhood: 76064
Nearby schools
GreatSchools rating
- NAMaypearl PriGrades: PK-1Distance: 2 mi
- 6/10Maypearl Middle SchoolGrades: 6-8Distance: 2.1 mi
- 3/10Maypearl High SchoolGrades: 9-12Distance: 2.1 mi
Schools provided by the listing agent
- Elementary: Maypearl
- High: Maypearl
- District: Maypearl ISD
Source: NTREIS. This data may not be complete. We recommend contacting the local school district to confirm school assignments for this home.
Get a cash offer in 3 minutes
Find out how much your home could sell for in as little as 3 minutes with a no-obligation cash offer.
Estimated market value$760,600
Get a cash offer in 3 minutes
Find out how much your home could sell for in as little as 3 minutes with a no-obligation cash offer.
Estimated market value
$760,600


