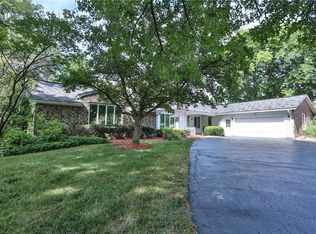Closed
$450,000
399 French Rd, Rochester, NY 14618
4beds
2,784sqft
Single Family Residence
Built in 1972
0.75 Acres Lot
$617,400 Zestimate®
$162/sqft
$4,124 Estimated rent
Home value
$617,400
$568,000 - $679,000
$4,124/mo
Zestimate® history
Loading...
Owner options
Explore your selling options
What's special
Welcome to this beautiful center-entrance Colonial, offering timeless charm and modern updates in a prime location. Step into the elegant marble foyer and be greeted by an inviting layout filled with natural light. The stunning kitchen features solid oak cabinetry, granite countertops, and ample space for cooking and entertaining. Just off the kitchen, the spacious family room showcases wide-plank hardwood floors, custom built-ins, and a sliding glass door that leads to a patio—perfect for relaxing or hosting guests while enjoying views of the expansive, private backyard.
Upstairs, you’ll find generously sized bedrooms that provide comfort and flexibility for the whole family. The home also includes a double-wide driveway with a convenient turnaround, making coming and going a breeze. Located in a desirable neighborhood close to schools, shopping, and parks, this is a rare opportunity to own a move-in-ready Colonial with both style and space.
Don’t miss your chance to make this wonderful home yours! All offers are due 7/16@noon.
Zillow last checked: 8 hours ago
Listing updated: September 16, 2025 at 09:30am
Listed by:
Dee M. Balestiere 585-785-2020,
Hunt Real Estate ERA/Columbus
Bought with:
Oktay Kocaoglu, 10301223023
Keller Williams Realty Gateway
Source: NYSAMLSs,MLS#: R1620579 Originating MLS: Rochester
Originating MLS: Rochester
Facts & features
Interior
Bedrooms & bathrooms
- Bedrooms: 4
- Bathrooms: 3
- Full bathrooms: 2
- 1/2 bathrooms: 1
- Main level bathrooms: 1
Heating
- Gas, Forced Air
Cooling
- Central Air
Appliances
- Included: Dryer, Dishwasher, Exhaust Fan, Free-Standing Range, Disposal, Gas Oven, Gas Range, Gas Water Heater, Microwave, Oven, Refrigerator, Range Hood
- Laundry: In Basement
Features
- Breakfast Bar, Breakfast Area, Den, Separate/Formal Dining Room, Entrance Foyer, Eat-in Kitchen, Separate/Formal Living Room, Granite Counters, Great Room, Kitchen Island, Kitchen/Family Room Combo, Living/Dining Room, Sliding Glass Door(s), Window Treatments, Bath in Primary Bedroom
- Flooring: Carpet, Hardwood, Marble, Varies
- Doors: Sliding Doors
- Windows: Drapes, Thermal Windows
- Basement: Full,Sump Pump
- Number of fireplaces: 1
Interior area
- Total structure area: 2,784
- Total interior livable area: 2,784 sqft
Property
Parking
- Total spaces: 2
- Parking features: Attached, Garage, Driveway, Garage Door Opener, Other
- Attached garage spaces: 2
Features
- Levels: Two
- Stories: 2
- Patio & porch: Patio
- Exterior features: Blacktop Driveway, Patio
Lot
- Size: 0.75 Acres
- Dimensions: 145 x 230
- Features: Near Public Transit, Rectangular, Rectangular Lot
Details
- Parcel number: 2646891501500002022000
- Special conditions: Standard
Construction
Type & style
- Home type: SingleFamily
- Architectural style: Colonial,Two Story
- Property subtype: Single Family Residence
Materials
- Stucco, Copper Plumbing
- Foundation: Block
- Roof: Asphalt
Condition
- Resale
- Year built: 1972
Utilities & green energy
- Electric: Circuit Breakers
- Sewer: Connected
- Water: Connected, Public
- Utilities for property: Cable Available, Electricity Available, Electricity Connected, Sewer Connected, Water Connected
Community & neighborhood
Security
- Security features: Security System Owned
Community
- Community features: Trails/Paths
Location
- Region: Rochester
- Subdivision: Cambridge Colony Sec 07
Other
Other facts
- Listing terms: Cash,Conventional,FHA,VA Loan
Price history
| Date | Event | Price |
|---|---|---|
| 9/4/2025 | Sold | $450,000+12.5%$162/sqft |
Source: | ||
| 7/18/2025 | Pending sale | $399,900$144/sqft |
Source: | ||
| 7/11/2025 | Listed for sale | $399,900+110.2%$144/sqft |
Source: | ||
| 11/21/1997 | Sold | $190,250$68/sqft |
Source: Public Record Report a problem | ||
Public tax history
| Year | Property taxes | Tax assessment |
|---|---|---|
| 2024 | -- | $245,100 |
| 2023 | -- | $245,100 |
| 2022 | -- | $245,100 |
Find assessor info on the county website
Neighborhood: 14618
Nearby schools
GreatSchools rating
- 9/10Allen Creek SchoolGrades: K-5Distance: 2.2 mi
- 10/10Calkins Road Middle SchoolGrades: 6-8Distance: 2.3 mi
- 10/10Pittsford Sutherland High SchoolGrades: 9-12Distance: 1.5 mi
Schools provided by the listing agent
- District: Pittsford
Source: NYSAMLSs. This data may not be complete. We recommend contacting the local school district to confirm school assignments for this home.
