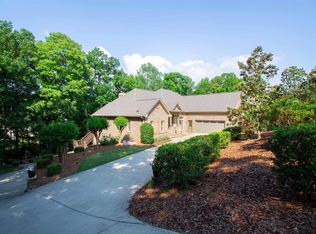Sold for $424,000 on 11/20/23
$424,000
399 Knightsbridge, Alabaster, AL 35007
4beds
3,278sqft
Single Family Residence
Built in 2005
0.7 Acres Lot
$481,700 Zestimate®
$129/sqft
$2,781 Estimated rent
Home value
$481,700
$458,000 - $506,000
$2,781/mo
Zestimate® history
Loading...
Owner options
Explore your selling options
What's special
BEST PRICE IN THE NEIGHBORHOOD! NEW ROOF!!! NEW PAINT INSIDE and OUT!! This CUSTOM BUILT Home is MOVE IN READY!!! This home sits on almost an acre lot boasting 4 bedrooms/3.5 baths with a formal living room/office, a bonus room in the basement, and a common area/den on the second floor that could be used as the kids den! Located directly across from the community pool, you couldn't ask for a better location. Close to all the schools and shopping Alabaster has to offer. New HVAC upstairs 2022. New HVAC on main floor 2018. New refrigerator and microwave in kitchen. Water heater replaced in 2021. House has been wired to accept a whole house generator. Make your appointment today to see this one!
Zillow last checked: 8 hours ago
Listing updated: November 20, 2023 at 02:14pm
Listed by:
Kena Perkins 205-218-2695,
Keller Williams Metro South
Bought with:
Matt Gillard
Keller Williams Realty Vestavia
Source: GALMLS,MLS#: 1333186
Facts & features
Interior
Bedrooms & bathrooms
- Bedrooms: 4
- Bathrooms: 4
- Full bathrooms: 3
- 1/2 bathrooms: 1
Primary bedroom
- Level: First
Bedroom 1
- Level: Second
Bedroom 2
- Level: Second
Bedroom 3
- Level: Second
Primary bathroom
- Level: First
Bathroom 1
- Level: Second
Dining room
- Level: First
Family room
- Level: First
Kitchen
- Features: Stone Counters, Breakfast Bar, Eat-in Kitchen, Kitchen Island, Pantry
- Level: First
Living room
- Level: First
Basement
- Area: 1448
Heating
- Dual Systems (HEAT), Natural Gas
Cooling
- Central Air, Dual, Electric, Ceiling Fan(s)
Appliances
- Included: Electric Cooktop, Dishwasher, Disposal, Microwave, Electric Oven, Self Cleaning Oven, Refrigerator, Stainless Steel Appliance(s), Gas Water Heater
- Laundry: Electric Dryer Hookup, Washer Hookup, Main Level, Laundry Room, Laundry (ROOM), Yes
Features
- Recessed Lighting, High Ceilings, Crown Molding, Smooth Ceilings, Tray Ceiling(s), Soaking Tub, Linen Closet, Separate Shower, Double Vanity, Sitting Area in Master, Tub/Shower Combo, Walk-In Closet(s)
- Flooring: Carpet, Hardwood, Tile
- Windows: Bay Window(s), Double Pane Windows
- Basement: Full,Partially Finished,Daylight,Concrete
- Attic: Walk-In,Yes
- Number of fireplaces: 1
- Fireplace features: Brick (FIREPL), Family Room, Wood Burning
Interior area
- Total interior livable area: 3,278 sqft
- Finished area above ground: 2,878
- Finished area below ground: 400
Property
Parking
- Total spaces: 3
- Parking features: Basement, Driveway, Lower Level, Garage Faces Side
- Attached garage spaces: 3
- Has uncovered spaces: Yes
Accessibility
- Accessibility features: Stair Lift
Features
- Levels: One and One Half
- Stories: 1
- Patio & porch: Covered, Patio, Open (DECK), Deck
- Exterior features: Sprinkler System
- Pool features: In Ground, Fenced, Community
- Has view: Yes
- View description: None
- Waterfront features: No
Lot
- Size: 0.70 Acres
- Features: Many Trees, Subdivision
Details
- Parcel number: 232033006008.000
- Special conditions: N/A
Construction
Type & style
- Home type: SingleFamily
- Property subtype: Single Family Residence
Materials
- Brick, HardiPlank Type
- Foundation: Basement
Condition
- Year built: 2005
Utilities & green energy
- Water: Public
- Utilities for property: Sewer Connected, Underground Utilities
Community & neighborhood
Security
- Security features: Security System
Community
- Community features: Curbs
Location
- Region: Alabaster
- Subdivision: Sterling Gate
HOA & financial
HOA
- Has HOA: Yes
- HOA fee: $375 annually
- Amenities included: Management
- Services included: Maintenance Grounds, Utilities for Comm Areas
Other
Other facts
- Road surface type: Paved
Price history
| Date | Event | Price |
|---|---|---|
| 11/20/2023 | Sold | $424,000-5.8%$129/sqft |
Source: | ||
| 10/25/2023 | Contingent | $450,000$137/sqft |
Source: | ||
| 10/9/2023 | Price change | $450,000-14.3%$137/sqft |
Source: | ||
| 9/25/2023 | Price change | $525,000-0.5%$160/sqft |
Source: | ||
| 9/15/2023 | Listed for sale | $527,500+5.7%$161/sqft |
Source: | ||
Public tax history
| Year | Property taxes | Tax assessment |
|---|---|---|
| 2025 | $2,785 -0.3% | $52,340 +1.2% |
| 2024 | $2,794 +23.6% | $51,740 +8% |
| 2023 | $2,261 +7.2% | $47,920 +7.2% |
Find assessor info on the county website
Neighborhood: 35007
Nearby schools
GreatSchools rating
- 6/10Thompson Intermediate SchoolGrades: 4-5Distance: 1.1 mi
- 7/10Thompson Middle SchoolGrades: 6-8Distance: 0.9 mi
- 7/10Thompson High SchoolGrades: 9-12Distance: 0.6 mi
Schools provided by the listing agent
- Elementary: Meadow View
- Middle: Thompson
- High: Thompson
Source: GALMLS. This data may not be complete. We recommend contacting the local school district to confirm school assignments for this home.
Get a cash offer in 3 minutes
Find out how much your home could sell for in as little as 3 minutes with a no-obligation cash offer.
Estimated market value
$481,700
Get a cash offer in 3 minutes
Find out how much your home could sell for in as little as 3 minutes with a no-obligation cash offer.
Estimated market value
$481,700

