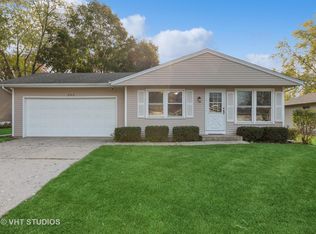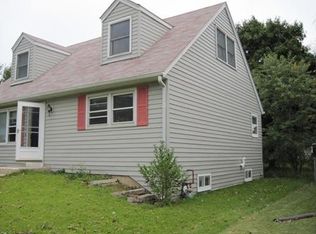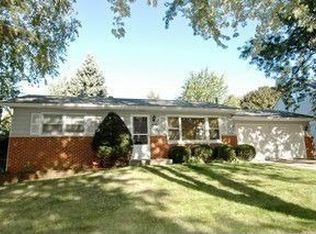Closed
$375,000
399 Purdue Ln, Elgin, IL 60123
3beds
1,238sqft
Single Family Residence
Built in 1975
9,170 Square Feet Lot
$379,700 Zestimate®
$303/sqft
$2,738 Estimated rent
Home value
$379,700
$346,000 - $418,000
$2,738/mo
Zestimate® history
Loading...
Owner options
Explore your selling options
What's special
Sharp and ready 3 bedroom ranch with Great finished basement offering Huge family/rec room, Den 3rd full bath, Big backyard with patio, ready now
Zillow last checked: 8 hours ago
Listing updated: July 30, 2025 at 11:34am
Listing courtesy of:
Lawrence Hines 847-875-7747,
RE/MAX Horizon
Bought with:
Patricia Briones
eXp Realty
Source: MRED as distributed by MLS GRID,MLS#: 12387571
Facts & features
Interior
Bedrooms & bathrooms
- Bedrooms: 3
- Bathrooms: 3
- Full bathrooms: 3
Primary bedroom
- Features: Flooring (Wood Laminate), Bathroom (Full)
- Level: Main
- Area: 154 Square Feet
- Dimensions: 14X11
Bedroom 2
- Features: Flooring (Wood Laminate)
- Level: Main
- Area: 110 Square Feet
- Dimensions: 11X10
Bedroom 3
- Features: Flooring (Wood Laminate)
- Level: Main
- Area: 100 Square Feet
- Dimensions: 10X10
Den
- Features: Flooring (Wood Laminate)
- Level: Basement
- Area: 304 Square Feet
- Dimensions: 19X16
Dining room
- Features: Flooring (Hardwood)
- Level: Main
- Area: 130 Square Feet
- Dimensions: 13X10
Family room
- Features: Flooring (Wood Laminate)
- Level: Basement
- Area: 600 Square Feet
- Dimensions: 25X24
Kitchen
- Features: Kitchen (Eating Area-Table Space, Granite Counters), Flooring (Hardwood)
- Level: Main
- Area: 90 Square Feet
- Dimensions: 10X9
Laundry
- Level: Basement
- Area: 176 Square Feet
- Dimensions: 16X11
Living room
- Features: Flooring (Hardwood)
- Level: Main
- Area: 286 Square Feet
- Dimensions: 22X13
Heating
- Natural Gas, Forced Air
Cooling
- Central Air
Appliances
- Included: Range, Microwave, Dishwasher, Refrigerator, Gas Water Heater
- Laundry: In Unit
Features
- 1st Floor Bedroom, 1st Floor Full Bath
- Flooring: Hardwood, Laminate
- Basement: Finished,Full
Interior area
- Total structure area: 2,438
- Total interior livable area: 1,238 sqft
Property
Parking
- Total spaces: 2.5
- Parking features: Garage Door Opener, On Site, Other, Attached, Garage
- Attached garage spaces: 2.5
- Has uncovered spaces: Yes
Accessibility
- Accessibility features: No Disability Access
Features
- Stories: 1
- Patio & porch: Patio
Lot
- Size: 9,170 sqft
- Dimensions: 70 X 131
Details
- Parcel number: 0621259007
- Special conditions: None
- Other equipment: TV-Cable, Ceiling Fan(s)
Construction
Type & style
- Home type: SingleFamily
- Architectural style: Ranch
- Property subtype: Single Family Residence
Materials
- Aluminum Siding
- Foundation: Concrete Perimeter
- Roof: Asphalt
Condition
- New construction: No
- Year built: 1975
Utilities & green energy
- Electric: Circuit Breakers
- Sewer: Public Sewer
- Water: Public
Community & neighborhood
Security
- Security features: Carbon Monoxide Detector(s)
Community
- Community features: Curbs, Gated, Sidewalks, Street Lights, Street Paved
Location
- Region: Elgin
Other
Other facts
- Listing terms: Conventional
- Ownership: Fee Simple
Price history
| Date | Event | Price |
|---|---|---|
| 7/25/2025 | Sold | $375,000$303/sqft |
Source: | ||
| 6/12/2025 | Contingent | $375,000$303/sqft |
Source: | ||
| 6/9/2025 | Listed for sale | $375,000+70.5%$303/sqft |
Source: | ||
| 4/15/2022 | Listing removed | -- |
Source: Zillow Rental Manager | ||
| 4/3/2022 | Listed for rent | $2,450$2/sqft |
Source: Zillow Rental Manager | ||
Public tax history
| Year | Property taxes | Tax assessment |
|---|---|---|
| 2024 | $6,773 +3.9% | $84,637 +10.7% |
| 2023 | $6,518 +7.8% | $76,463 +9.7% |
| 2022 | $6,046 +25.1% | $69,721 +7% |
Find assessor info on the county website
Neighborhood: College Park
Nearby schools
GreatSchools rating
- 5/10Hillcrest Elementary SchoolGrades: K-6Distance: 0.9 mi
- 1/10Abbott Middle SchoolGrades: 7-8Distance: 1.6 mi
- 2/10Larkin High SchoolGrades: 9-12Distance: 1.1 mi
Schools provided by the listing agent
- High: Larkin High School
- District: 46
Source: MRED as distributed by MLS GRID. This data may not be complete. We recommend contacting the local school district to confirm school assignments for this home.

Get pre-qualified for a loan
At Zillow Home Loans, we can pre-qualify you in as little as 5 minutes with no impact to your credit score.An equal housing lender. NMLS #10287.
Sell for more on Zillow
Get a free Zillow Showcase℠ listing and you could sell for .
$379,700
2% more+ $7,594
With Zillow Showcase(estimated)
$387,294

