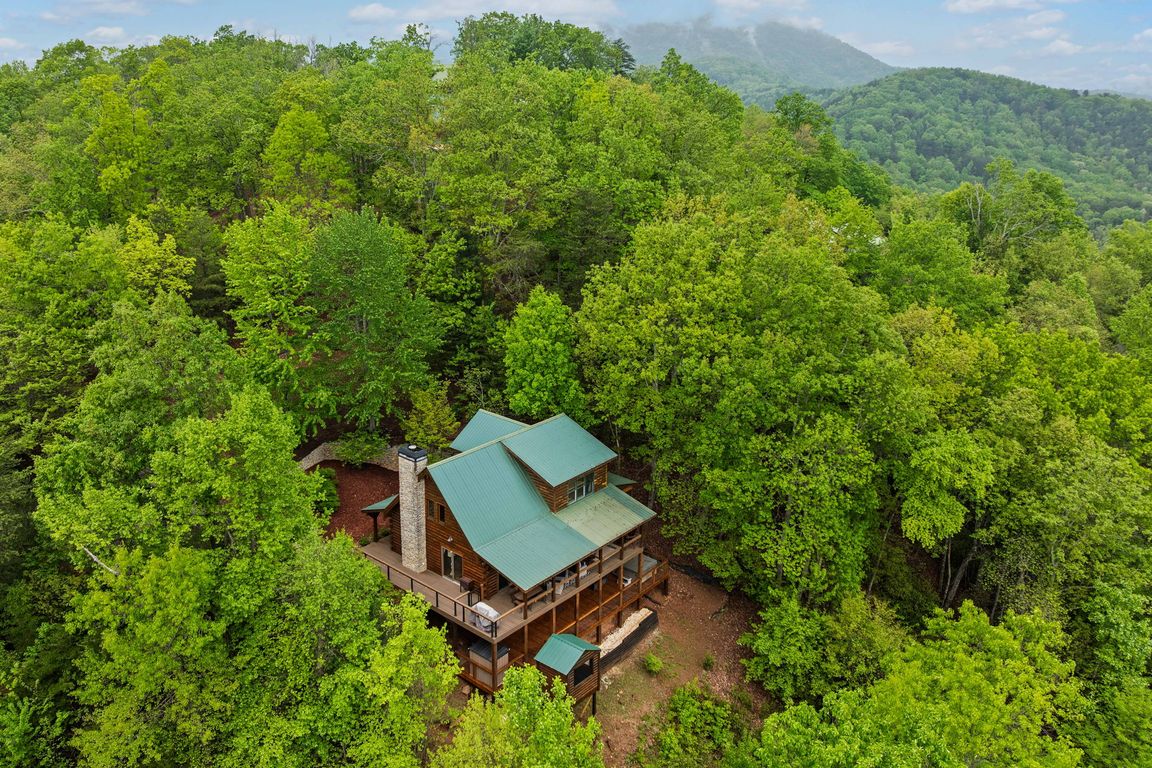
ActivePrice cut: $20K (8/8)
$819,900
3beds
2,337sqft
399 Ranch Mountain Dr, Dahlonega, GA 30533
3beds
2,337sqft
Single family residence, residential
Built in 2005
1.90 Acres
4 Open parking spaces
$351 price/sqft
$1,500 annually HOA fee
What's special
Modern comfortPanoramic viewsExpansive eastern-facing mountain viewsPrivate outdoor showerBreathtaking sunrisesBrand-new deckingRustic charm
PRICE INCLUDES FULLY FURNISHED HOME AND HOT TUB COMMUNITY ALLOWS SHORT TERM RENTALS Wake up to breathtaking sunrises year-round in this stunning 3-bedroom, 3-bath log cabin perched on one of the best lots in Trahlyta Estates. Located in the heart of Dahlonega and close to wineries, this ...
- 118 days
- on Zillow |
- 963 |
- 38 |
Source: FMLS GA,MLS#: 7565722
Travel times
Kitchen
Living Room
Dining Room
Zillow last checked: 7 hours ago
Listing updated: August 08, 2025 at 01:06pm
Listing Provided by:
JANET M MAULDIN,
Berkshire Hathaway HomeServices Georgia Properties,
John Morris,
Berkshire Hathaway HomeServices Georgia Properties
Source: FMLS GA,MLS#: 7565722
Facts & features
Interior
Bedrooms & bathrooms
- Bedrooms: 3
- Bathrooms: 3
- Full bathrooms: 3
- Main level bathrooms: 1
- Main level bedrooms: 1
Rooms
- Room types: Bonus Room, Den, Media Room, Office
Primary bedroom
- Features: Master on Main, Roommate Floor Plan, Split Bedroom Plan
- Level: Master on Main, Roommate Floor Plan, Split Bedroom Plan
Bedroom
- Features: Master on Main, Roommate Floor Plan, Split Bedroom Plan
Primary bathroom
- Features: Double Vanity, Shower Only
Dining room
- Features: Other, Dining L
Kitchen
- Features: Cabinets Stain, Eat-in Kitchen, Other Surface Counters, View to Family Room
Heating
- Other, Electric, Forced Air, Central
Cooling
- Central Air
Appliances
- Included: Dishwasher, Electric Oven, Electric Range, Electric Water Heater
- Laundry: In Hall, Main Level, Laundry Closet
Features
- Beamed Ceilings, Double Vanity, High Ceilings 9 ft Lower, High Ceilings 10 ft Upper, High Speed Internet, Walk-In Closet(s)
- Flooring: Hardwood
- Windows: Double Pane Windows
- Basement: Daylight,Finished,Finished Bath,Full,Interior Entry,Exterior Entry
- Number of fireplaces: 1
- Fireplace features: Family Room
- Common walls with other units/homes: No Common Walls
Interior area
- Total structure area: 2,337
- Total interior livable area: 2,337 sqft
- Finished area above ground: 2,556
- Finished area below ground: 1,042
Video & virtual tour
Property
Parking
- Total spaces: 4
- Parking features: Driveway, Parking Pad
- Has uncovered spaces: Yes
Accessibility
- Accessibility features: None
Features
- Levels: Three Or More
- Patio & porch: Covered, Deck, Enclosed, Rear Porch, Screened, Side Porch, Wrap Around
- Exterior features: Private Yard, Other
- Pool features: None
- Spa features: None
- Fencing: None
- Has view: Yes
- View description: Mountain(s)
- Waterfront features: None
- Body of water: None
Lot
- Size: 1.9 Acres
- Features: Mountain Frontage, Other
Details
- Additional structures: Other
- Parcel number: 074 046
- Other equipment: None
- Horse amenities: None
Construction
Type & style
- Home type: SingleFamily
- Architectural style: Cape Cod,Other
- Property subtype: Single Family Residence, Residential
Materials
- Log, Wood Siding
- Foundation: Concrete Perimeter
- Roof: Metal
Condition
- Resale
- New construction: No
- Year built: 2005
Utilities & green energy
- Electric: 110 Volts
- Sewer: Septic Tank
- Water: Private, Shared Well
- Utilities for property: Electricity Available, Phone Available, Water Available, Other
Green energy
- Energy efficient items: None
- Energy generation: None
Community & HOA
Community
- Features: Gated, Homeowners Assoc
- Security: Carbon Monoxide Detector(s), Smoke Detector(s)
- Subdivision: Trahlyta Estates
HOA
- Has HOA: Yes
- Services included: Maintenance Grounds
- HOA fee: $1,500 annually
Location
- Region: Dahlonega
Financial & listing details
- Price per square foot: $351/sqft
- Tax assessed value: $348,442
- Annual tax amount: $3,458
- Date on market: 5/1/2025
- Listing terms: 1031 Exchange,Cash,Conventional,VA Loan
- Electric utility on property: Yes
- Road surface type: Paved