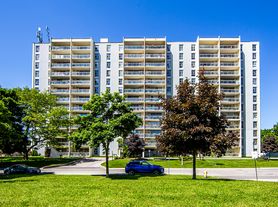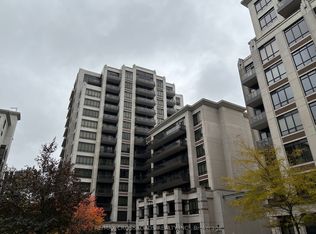Experience the pinnacle of refined living at Royal Bayview, Tridel's newest and most exclusive community, ideally located beside the prestigious Ladies' Golf Club of Toronto. Truly One-of-a-Kind Masterpiece of Luxury Living. This brand new, spacious suite offers serene, unobstructed views of the golf course and the perfect blend of elegance, privacy, and modern design. The suite is 2,110 square feet of interior space plus the terrace, with 10' foot high ceilings, with 3 bedrooms and 3.5 bathrooms and includes 3 underground side by side parking spots plus an extra large private storage room with direct access from the parking spots. Enjoy a thoughtfully designed layout featuring an expansive terrace with West exposure, with a built-in BBQ gas line and water connection for planters-perfect for entertaining or relaxing while overlooking the greens. The gourmet kitchen boasts designer finishes, premium built-in full-size Miele appliances, large centre island with waterfall stone counter tops, and a dedicated pantry room. The private primary bedroom retreat includes a luxurious 5-piece ensuite with spa-inspired finishes and large walk-in closet. Each bedroom has an en-suite bathroom and walk-in closets. A large laundry room adds everyday convenience and functionality of a detached home. Residents of Royal Bayview enjoy world-class amenities, including a resort-style indoor pool and hot tub, state-of-the-art fitness centre, sauna, elegant lounge areas, Mahjong room, Golf simulator, 24-hour concierge service and more. A rare opportunity to reside in a brand new residence in one of Tridel's most distinguished communities, offering unmatched luxury and breathtaking views.
IDX information is provided exclusively for consumers' personal, non-commercial use, that it may not be used for any purpose other than to identify prospective properties consumers may be interested in purchasing, and that data is deemed reliable but is not guaranteed accurate by the MLS .
Apartment for rent
C$8,000/mo
399 Royal Orchard Blvd #221, Markham, ON L3T 3C9
3beds
Price may not include required fees and charges.
Apartment
Available now
-- Pets
Central air
In unit laundry
3 Parking spaces parking
Natural gas, forced air
What's special
Spacious suiteBuilt-in bbq gas lineGourmet kitchenLarge centre islandWaterfall stone counter topsDedicated pantry roomSpa-inspired finishes
- 1 day |
- -- |
- -- |
Travel times
Looking to buy when your lease ends?
Consider a first-time homebuyer savings account designed to grow your down payment with up to a 6% match & a competitive APY.
Facts & features
Interior
Bedrooms & bathrooms
- Bedrooms: 3
- Bathrooms: 4
- Full bathrooms: 4
Heating
- Natural Gas, Forced Air
Cooling
- Central Air
Appliances
- Laundry: In Unit, Laundry Room
Features
- Sauna, Walk In Closet
Property
Parking
- Total spaces: 3
- Details: Contact manager
Features
- Exterior features: BBQs Allowed, Balcony, Building Insurance included in rent, Common Elements included in rent, Concierge/Security, Game Room, Gym, Heating system: Forced Air, Heating: Gas, Indoor Pool, Laundry Room, Rooftop Deck/Garden, Sauna, TSCC, Terrace Balcony, Walk In Closet
- Spa features: Sauna
Construction
Type & style
- Home type: Apartment
- Property subtype: Apartment
Community & HOA
Community
- Features: Fitness Center, Pool
HOA
- Amenities included: Fitness Center, Pool, Sauna
Location
- Region: Markham
Financial & listing details
- Lease term: Contact For Details
Price history
Price history is unavailable.
Neighborhood: Thornhill
There are 4 available units in this apartment building

