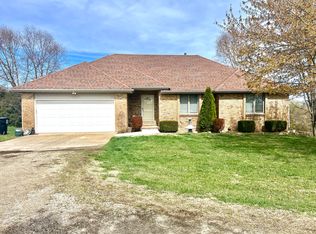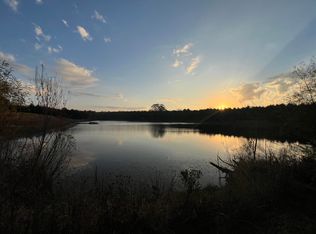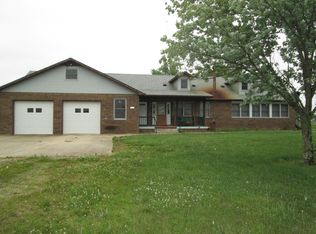Closed
Price Unknown
399 State Highway J, Marshfield, MO 65706
3beds
2,957sqft
Single Family Residence
Built in 1963
6 Acres Lot
$439,300 Zestimate®
$--/sqft
$2,386 Estimated rent
Home value
$439,300
$246,000 - $782,000
$2,386/mo
Zestimate® history
Loading...
Owner options
Explore your selling options
What's special
ELEGANT HOME, 6 ACRES, BLACKTOP HIGHWAY, COMPLETELY REMODELED HOME, ALL JUST MINUTES FROM TOWN!! What an elegant touch this mostly brick home offers! Pull up to this home and be pleased by the timber framed covered porch. Leading you through the front door to a spacious living area. Offering a black brick fireplace, Natural lighting, beamed ceilings and the perfect amount of space for hosting parties, or enjoying your family. An Elegant kitchen includes white cabinets, granite countertops, under mount sink, walk-in pantry, and stainless appliances. The large Master Suite includes a walk-in closet, dual vanity, tile surround shower with all black finishes! The home has such a nice flow with a nice blend of tile, luxury vinyl plank flooring, and carpet. Working from home can sometimes be stressful! Well not here! This home has a bedroom/office in the downstairs that would make an ideal place to work. With just the right amount of light, and peaceful quietness allowing you to excel at working from home. All of this sits on 6 acres with a great balance of mature timber & pasture. Plenty of ALL KINDS of wildlife such as whitetail deer, turkey, squirrels, rabbits, and the occasional coyote! Country and yet convenient is what this place offers! This combo is a rarity in the upcoming community of Marshfield.
Zillow last checked: 8 hours ago
Listing updated: August 20, 2025 at 09:04pm
Listed by:
Dusty A Capon 417-830-8623,
Keller Williams
Bought with:
Ashley L. Morrison, 2017006676
Fathom Realty MO LLC
Source: SOMOMLS,MLS#: 60287583
Facts & features
Interior
Bedrooms & bathrooms
- Bedrooms: 3
- Bathrooms: 3
- Full bathrooms: 2
- 1/2 bathrooms: 1
Heating
- Central, Fireplace(s), Electric
Cooling
- Central Air, Ceiling Fan(s)
Appliances
- Included: Dishwasher, Free-Standing Electric Oven, Microwave, Electric Water Heater, Disposal
- Laundry: Main Level, W/D Hookup
Features
- Granite Counters, Beamed Ceilings, Walk-In Closet(s)
- Flooring: Carpet, Vinyl
- Windows: Double Pane Windows
- Basement: Finished,Partial
- Has fireplace: Yes
- Fireplace features: Family Room, Electric, Brick
Interior area
- Total structure area: 2,957
- Total interior livable area: 2,957 sqft
- Finished area above ground: 2,382
- Finished area below ground: 575
Property
Parking
- Total spaces: 5
- Parking features: Additional Parking, Garage Faces Side, Garage Door Opener, Driveway
- Attached garage spaces: 5
- Has uncovered spaces: Yes
Features
- Levels: Two
- Stories: 2
- Patio & porch: Covered, Rear Porch, Front Porch, Deck
- Exterior features: Rain Gutters, Garden
Lot
- Size: 6 Acres
- Features: Acreage, Wooded/Cleared Combo, Mature Trees, Level
Details
- Parcel number: 113007000000002000
Construction
Type & style
- Home type: SingleFamily
- Architectural style: Ranch
- Property subtype: Single Family Residence
Materials
- Vinyl Siding
- Foundation: Brick/Mortar, Poured Concrete
- Roof: Shingle
Condition
- Year built: 1963
Utilities & green energy
- Sewer: Septic Tank
- Water: Private
Community & neighborhood
Security
- Security features: Carbon Monoxide Detector(s), Smoke Detector(s)
Location
- Region: Marshfield
- Subdivision: N/A
Other
Other facts
- Listing terms: Cash,VA Loan,FHA,Conventional
- Road surface type: Asphalt, Concrete
Price history
| Date | Event | Price |
|---|---|---|
| 8/20/2025 | Sold | -- |
Source: | ||
| 7/15/2025 | Pending sale | $439,900$149/sqft |
Source: | ||
| 6/17/2025 | Listed for sale | $439,900$149/sqft |
Source: | ||
| 6/3/2025 | Pending sale | $439,900$149/sqft |
Source: | ||
| 5/9/2025 | Listed for sale | $439,900$149/sqft |
Source: | ||
Public tax history
| Year | Property taxes | Tax assessment |
|---|---|---|
| 2024 | $1,500 +3.2% | $28,900 |
| 2023 | $1,454 -0.1% | $28,900 |
| 2022 | $1,455 +0.1% | $28,900 |
Find assessor info on the county website
Neighborhood: 65706
Nearby schools
GreatSchools rating
- 8/10Shook Elementary SchoolGrades: 4-5Distance: 2.8 mi
- 7/10Marshfield Jr. High SchoolGrades: 6-8Distance: 3.4 mi
- 5/10Marshfield High SchoolGrades: 9-12Distance: 3 mi
Schools provided by the listing agent
- Elementary: Marshfield
- Middle: Marshfield
- High: Marshfield
Source: SOMOMLS. This data may not be complete. We recommend contacting the local school district to confirm school assignments for this home.


