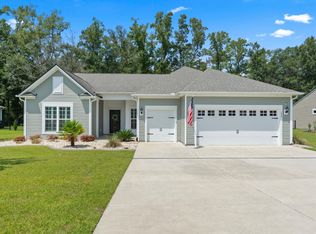Sold for $507,500 on 09/25/25
$507,500
399 Trestle Way, Conway, SC 29526
3beds
2,730sqft
Single Family Residence
Built in 2019
1.4 Acres Lot
$505,900 Zestimate®
$186/sqft
$2,699 Estimated rent
Home value
$505,900
$481,000 - $531,000
$2,699/mo
Zestimate® history
Loading...
Owner options
Explore your selling options
What's special
Set on a private, fenced, and wooded 1.42-acre lot, this stunning home offers both luxury and functionality in a peaceful, natural setting. This is the popular Sonoma Cove floor plan, the layout is ideal for those who appreciate thoughtful design and high-end finishes. The chef’s kitchen is a standout feature, boasting premium KitchenAid appliances, double ovens, and generous workspace. A formal dining room, spacious sunroom, and inviting screened-in porch provide perfect spaces for entertaining or relaxing. The expansive owner’s suite includes serene views of the backyard, and a large walk-in closet with direct access to the oversized laundry room for added convenience. This home also includes two additional bedrooms, three full bathrooms, and a versatile flex room ideal for a home office or den. The oversized two-car garage provides ample storage, and the professionally installed irrigation system helps keep the lawn and landscaping looking its best. A fully fenced backyard offers both privacy and security, while a whole-house generator—installed in 2024—ensures uninterrupted comfort no matter the weather. Meticulously maintained and thoughtfully designed, this property offers the perfect blend of modern convenience, comfort, and serene natural surroundings.
Zillow last checked: 8 hours ago
Listing updated: September 25, 2025 at 10:09am
Listed by:
Ivey I Ridders 843-446-6813,
Living South Realty
Bought with:
Ivey I Ridders, 65506
Living South Realty
Source: CCAR,MLS#: 2518671 Originating MLS: Coastal Carolinas Association of Realtors
Originating MLS: Coastal Carolinas Association of Realtors
Facts & features
Interior
Bedrooms & bathrooms
- Bedrooms: 3
- Bathrooms: 3
- Full bathrooms: 3
Dining room
- Features: Separate/Formal Dining Room
Kitchen
- Features: Breakfast Bar, Kitchen Exhaust Fan, Kitchen Island, Pantry, Stainless Steel Appliances, Solid Surface Counters
Other
- Features: Bedroom on Main Level, Entrance Foyer, Library, Utility Room
Heating
- Electric, Gas
Cooling
- Central Air
Appliances
- Included: Cooktop, Double Oven, Dishwasher, Disposal, Microwave, Refrigerator, Range Hood
- Laundry: Washer Hookup
Features
- Split Bedrooms, Breakfast Bar, Bedroom on Main Level, Entrance Foyer, Kitchen Island, Stainless Steel Appliances, Solid Surface Counters
- Flooring: Carpet, Laminate, Tile
- Doors: Insulated Doors
Interior area
- Total structure area: 3,630
- Total interior livable area: 2,730 sqft
Property
Parking
- Total spaces: 4
- Parking features: Attached, Garage, Two Car Garage, Garage Door Opener
- Attached garage spaces: 2
Features
- Levels: One
- Stories: 1
- Patio & porch: Rear Porch, Front Porch, Patio, Porch, Screened
- Exterior features: Fence, Sprinkler/Irrigation, Porch, Patio
- Pool features: Community, Outdoor Pool
Lot
- Size: 1.40 Acres
- Features: 1 or More Acres, Irregular Lot
Details
- Additional parcels included: ,
- Parcel number: 34314040025
- Zoning: res
- Special conditions: None
Construction
Type & style
- Home type: SingleFamily
- Architectural style: Ranch
- Property subtype: Single Family Residence
Materials
- Vinyl Siding, Wood Frame
- Foundation: Slab
Condition
- Resale
- Year built: 2019
Details
- Builder model: Sonoma Cove
- Builder name: Pulte
Utilities & green energy
- Water: Public
- Utilities for property: Cable Available, Electricity Available, Natural Gas Available, Phone Available, Sewer Available, Underground Utilities, Water Available
Green energy
- Energy efficient items: Doors, Windows
Community & neighborhood
Community
- Community features: Clubhouse, Recreation Area, Pool
Location
- Region: Conway
- Subdivision: Heritage Oaks - Heritage Preserve
HOA & financial
HOA
- Has HOA: Yes
- HOA fee: $93 monthly
- Amenities included: Clubhouse
- Services included: Common Areas, Legal/Accounting, Recycling, Recreation Facilities, Trash
Price history
| Date | Event | Price |
|---|---|---|
| 9/25/2025 | Sold | $507,500-3.3%$186/sqft |
Source: | ||
| 8/7/2025 | Contingent | $524,900$192/sqft |
Source: | ||
| 8/1/2025 | Listed for sale | $524,900+76.2%$192/sqft |
Source: | ||
| 2/15/2019 | Sold | $297,940$109/sqft |
Source: | ||
| 7/4/2018 | Listing removed | -- |
Source: Centex Homes | ||
Public tax history
| Year | Property taxes | Tax assessment |
|---|---|---|
| 2024 | $1,338 | $339,791 +15% |
| 2023 | -- | $295,470 |
| 2022 | -- | $295,470 |
Find assessor info on the county website
Neighborhood: 29526
Nearby schools
GreatSchools rating
- 4/10Waccamaw Elementary SchoolGrades: PK-5Distance: 7.5 mi
- 7/10Black Water Middle SchoolGrades: 6-8Distance: 5.3 mi
- 7/10Carolina Forest High SchoolGrades: 9-12Distance: 5.7 mi
Schools provided by the listing agent
- Elementary: Waccamaw Elementary School
- Middle: Black Water Middle School
- High: Carolina Forest High School
Source: CCAR. This data may not be complete. We recommend contacting the local school district to confirm school assignments for this home.

Get pre-qualified for a loan
At Zillow Home Loans, we can pre-qualify you in as little as 5 minutes with no impact to your credit score.An equal housing lender. NMLS #10287.
Sell for more on Zillow
Get a free Zillow Showcase℠ listing and you could sell for .
$505,900
2% more+ $10,118
With Zillow Showcase(estimated)
$516,018