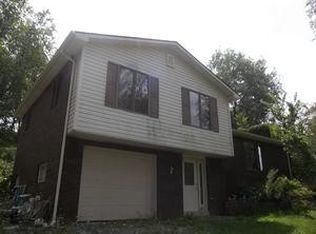HARD TO FIND PRIVATE SETTING ON 13+ ACRES. OVER SIZED (24 X 24) DETACHED GARAGE. LARGE BRICK FIREPLACE IN GAMEROOM WITH BUILT IN DUCTWORK TO THE MAIN FLOOR. LARGE UPPER ATTIC FINISHED AREA COULD BE 1 OR 2 MORE BEDROOMS IF NEEDED. CLOSE TO ZELIENOPLE, & INTERSTATE 79. LARGE REAR DECK FOR GRILLING OR LARGE FAMILY GATHERINGS. FANTASTIC WELL . HOME SOLD IN AS IS CONDITION. OWNER IS RETAINING COAL, OIL, GAS & MINERAL RIGHTS.
This property is off market, which means it's not currently listed for sale or rent on Zillow. This may be different from what's available on other websites or public sources.
