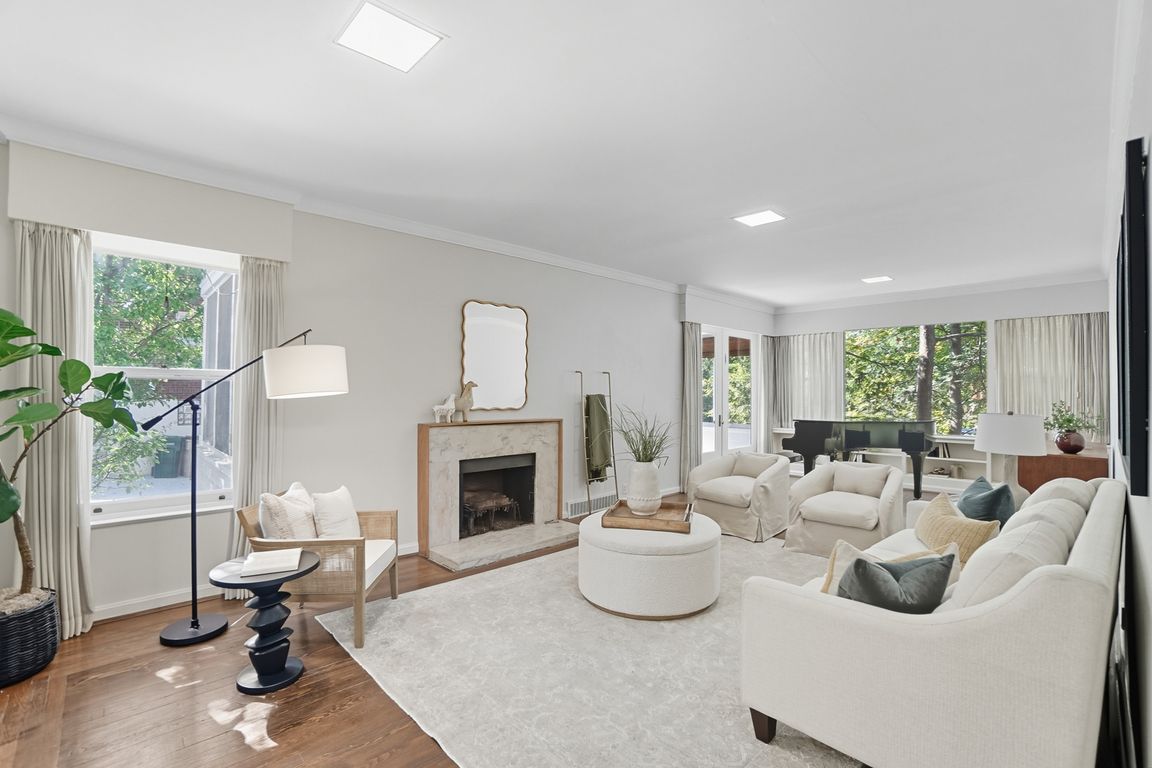
For salePrice cut: $20K (11/10)
$695,000
6beds
4,731sqft
3990 Beechwood Ave, Cincinnati, OH 45229
6beds
4,731sqft
Single family residence
Built in 1907
0.31 Acres
2 Garage spaces
$147 price/sqft
What's special
Private settingGenerous room proportionsStately layoutExpansive side porchMature treesTall ceilingsSpacious and flat backyard
North Avondale American Foursquare with rich history. First time available in decades. This home offers an expansive side porch (now enclosed). Over 5500+ with renovated 3rd floor with new full bath. Stately layout, generous room proportions & tall ceilings. The layout offers versatility the first floor study could be a ...
- 70 days |
- 1,478 |
- 42 |
Source: Cincy MLS,MLS#: 1857104 Originating MLS: Cincinnati Area Multiple Listing Service
Originating MLS: Cincinnati Area Multiple Listing Service
Travel times
Living Room
Kitchen
Primary Bedroom
Zillow last checked: 8 hours ago
Listing updated: December 02, 2025 at 03:38pm
Listed by:
Heather R. Herr 513-708-7770,
Private Real Estate Collection 513-708-7770
Source: Cincy MLS,MLS#: 1857104 Originating MLS: Cincinnati Area Multiple Listing Service
Originating MLS: Cincinnati Area Multiple Listing Service

Facts & features
Interior
Bedrooms & bathrooms
- Bedrooms: 6
- Bathrooms: 6
- Full bathrooms: 4
- 1/2 bathrooms: 2
Primary bedroom
- Features: Bath Adjoins, Wood Floor
- Level: Second
- Area: 252
- Dimensions: 14 x 18
Bedroom 2
- Level: Second
- Area: 169
- Dimensions: 13 x 13
Bedroom 3
- Level: Second
- Area: 154
- Dimensions: 11 x 14
Bedroom 4
- Level: Second
- Area: 154
- Dimensions: 14 x 11
Bedroom 5
- Level: First
- Area: 154
- Dimensions: 11 x 14
Primary bathroom
- Features: Tub w/Shower
Bathroom 1
- Features: Full
- Level: Second
Bathroom 2
- Features: Full
- Level: Second
Bathroom 3
- Features: Full
- Level: Second
Bathroom 4
- Features: Full
- Level: Third
Dining room
- Features: Wood Floor
- Level: First
- Area: 266
- Dimensions: 19 x 14
Family room
- Area: 0
- Dimensions: 0 x 0
Kitchen
- Features: Eat-in Kitchen, Walkout
- Area: 154
- Dimensions: 11 x 14
Living room
- Features: Wood Floor
- Area: 420
- Dimensions: 14 x 30
Office
- Area: 0
- Dimensions: 0 x 0
Heating
- Baseboard
Cooling
- Central Air
Appliances
- Included: Dishwasher, Dryer, Disposal, Oven/Range, Refrigerator, Washer, Electric Water Heater
Features
- High Ceilings, Crown Molding, Natural Woodwork, Recessed Lighting
- Doors: Multi Panel Doors
- Windows: Wood Frames
- Basement: Full,Unfinished
- Attic: Storage
- Number of fireplaces: 1
- Fireplace features: Wood Burning
Interior area
- Total structure area: 4,731
- Total interior livable area: 4,731 sqft
Video & virtual tour
Property
Parking
- Total spaces: 2
- Parking features: On Street, Driveway
- Garage spaces: 2
- Has uncovered spaces: Yes
Features
- Stories: 3
- Patio & porch: Deck, Enclosed Porch, Porch
- Has view: Yes
- View description: City
Lot
- Size: 0.31 Acres
- Dimensions: .311
- Features: Less than .5 Acre, Busline Near
Details
- Parcel number: 1150007002200
- Zoning description: Residential
Construction
Type & style
- Home type: SingleFamily
- Architectural style: Colonial,Traditional
- Property subtype: Single Family Residence
Materials
- Stone, Wood Siding
- Foundation: Stone
- Roof: Slate
Condition
- New construction: No
- Year built: 1907
Utilities & green energy
- Gas: Natural
- Sewer: Public Sewer
- Water: Public
Community & HOA
Community
- Security: Security System
HOA
- Has HOA: No
Location
- Region: Cincinnati
Financial & listing details
- Price per square foot: $147/sqft
- Tax assessed value: $432,150
- Annual tax amount: $8,438
- Date on market: 10/1/2025
- Listing terms: No Special Financing