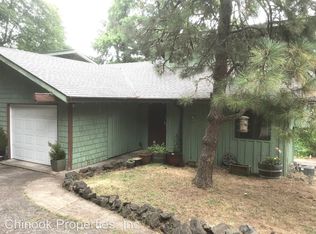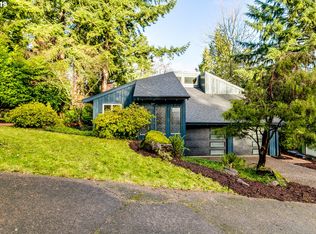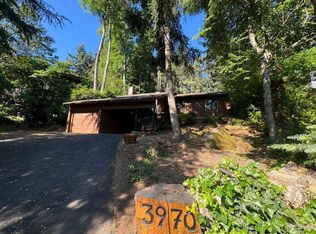Sold for $470,250
$470,250
3990 Dillard Rd, Eugene, OR 97405
4beds
1,898sqft
SingleFamily
Built in 1965
0.25 Acres Lot
$473,300 Zestimate®
$248/sqft
$2,882 Estimated rent
Home value
$473,300
$431,000 - $521,000
$2,882/mo
Zestimate® history
Loading...
Owner options
Explore your selling options
What's special
Desirable S. Eugene location!Sits above street.Very private.Short bike or car commute to U of O & downtown.Living room has fireplace w/gas insert. Custom blinds throughout. 2 sliders to roomy semi-covered deck.Grand kitchen w/pantry,garden window & stainless steel gas stove/5 burners! Master w/fireplace & private balcony. 2 car garage w/work benches,built-in cabinets. Back yard is fully fenced w/terraced beds & ponds w/fountain & shed.
Facts & features
Interior
Bedrooms & bathrooms
- Bedrooms: 4
- Bathrooms: 2
- Full bathrooms: 1
- 1/2 bathrooms: 1
Heating
- Forced air, Gas
Appliances
- Included: Garbage disposal
Features
- Pantry, Laundry, Wall to Wall Carpet, Built in Features, Gas Appliances, French Doors, Sliding Doors, Double Closet, Garden Window(s)
- Flooring: Carpet, Laminate
- Windows: Garden Window(s)
- Basement: Finished
- Has fireplace: Yes
Interior area
- Total interior livable area: 1,898 sqft
Property
Parking
- Parking features: Garage - Attached
- Details: Driveway, Off Street
Features
- Exterior features: Wood
Lot
- Size: 0.25 Acres
- Features: Private, Many Trees
Details
- Parcel number: 0657062
- Zoning: R1
Construction
Type & style
- Home type: SingleFamily
- Architectural style: 2 STORY, Custom Style
Materials
- Roof: Composition
Condition
- Year built: 1965
- Major remodel year: 1965
Utilities & green energy
- Sewer: Public Sewer
- Water: Public
Community & neighborhood
Location
- Region: Eugene
Other
Other facts
- Sewer: Public Sewer
- WaterSource: Public
- FoundationDetails: Concrete Perimeter
- Heating: Tankless
- Zoning: R1
- GarageYN: true
- ExteriorFeatures: Balcony, Yard, Outbuilding, Water Feature, Covered Courtyard
- HeatingYN: true
- Appliances: Plumbed For Ice Maker, Pantry, Tile, Gas Appliances
- CurrentFinancing: Conventional, Cash, VA Loan
- StoriesTotal: 2
- InteriorFeatures: Pantry, Laundry, Wall to Wall Carpet, Built in Features, Gas Appliances, French Doors, Sliding Doors, Double Closet, Garden Window(s)
- Basement: Crawl Space
- ParkingFeatures: Driveway, Off Street
- YearBuiltEffective: 1965
- LotFeatures: Private, Many Trees
- ConstructionMaterials: Lap Siding
- MainLevelBathrooms: 0.1
- OtherParking: Driveway, Off Street
- LivingAreaSource: Co Rec
- LotSizeSource: Co Rec
- ArchitecturalStyle: 2 STORY, Custom Style
- RoomLivingRoomFeatures: Sliding Doors
- RoomKitchenFeatures: Gas Appliances, Garden Window(s)
- RoomMasterBedroomFeatures: Balcony, Double Closet
- RoomBedroom3Level: Main
- RoomKitchenLevel: Main
- RoomLivingRoomLevel: Main
- RoomBedroom2Level: Upper
- RoomBedroom1Level: Upper
- RoomMasterBedroomLevel: Upper
- View: Trees/Woods
- ViewYN: Yes
- RoomBedroomFeatures: Balcony
- RoomBedroom3Features: French Doors
- RoomBedroom2Features: Double Closet
- WindowFeatures: Garden Window(s)
- YearBuiltDetails: Resale
Price history
| Date | Event | Price |
|---|---|---|
| 10/15/2024 | Sold | $470,250+22.2%$248/sqft |
Source: Public Record Report a problem | ||
| 5/20/2019 | Sold | $384,900$203/sqft |
Source: | ||
| 5/6/2019 | Pending sale | $384,900$203/sqft |
Source: Eugene's Alternative #19282735 Report a problem | ||
| 4/30/2019 | Listed for sale | $384,900+29.6%$203/sqft |
Source: Eugene's Alternative #19282735 Report a problem | ||
| 4/20/2016 | Sold | $297,000-0.7%$156/sqft |
Source: | ||
Public tax history
| Year | Property taxes | Tax assessment |
|---|---|---|
| 2025 | $5,421 +1.3% | $278,225 +3% |
| 2024 | $5,353 +2.6% | $270,122 +3% |
| 2023 | $5,217 +4% | $262,255 +3% |
Find assessor info on the county website
Neighborhood: Southeast
Nearby schools
GreatSchools rating
- 9/10Edgewood Community Elementary SchoolGrades: K-5Distance: 0.5 mi
- 3/10Spencer Butte Middle SchoolGrades: 6-8Distance: 0.4 mi
- 8/10South Eugene High SchoolGrades: 9-12Distance: 1.8 mi
Schools provided by the listing agent
- Elementary: Edgewood
- Middle: Spencer Butte
- High: South Eugene
Source: The MLS. This data may not be complete. We recommend contacting the local school district to confirm school assignments for this home.

Get pre-qualified for a loan
At Zillow Home Loans, we can pre-qualify you in as little as 5 minutes with no impact to your credit score.An equal housing lender. NMLS #10287.


