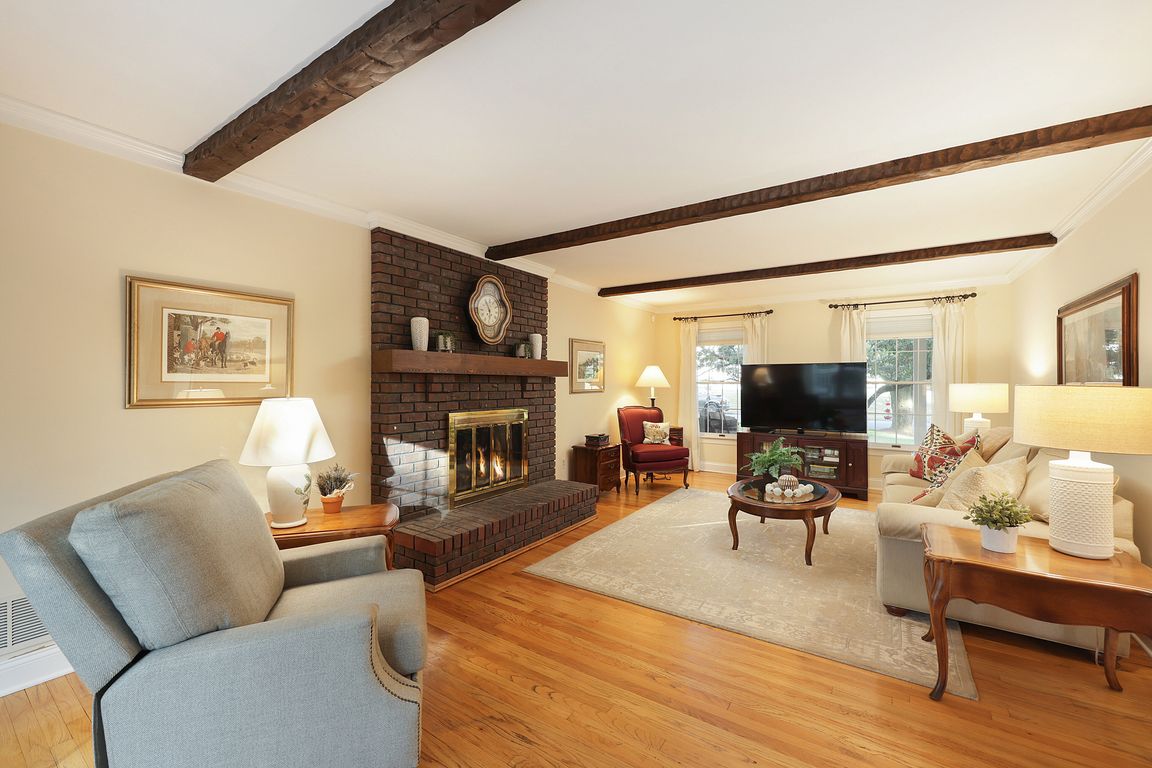
Active
$869,000
4beds
2,446sqft
34 Stacy Dr, Montgomery Twp., NJ 08502
4beds
2,446sqft
Single family residence
Built in 1978
1.11 Acres
2 Attached garage spaces
$355 price/sqft
What's special
Recessed lightingTasteful crown moldingPrivate bathBrazilian cherry hardwood flooringElegant trim detailsLush carpet-like lawnStriking red-brick walkway
Class and elegance define this updated and meticulously maintained 4-bedroom, 2.5-bath home, perfectly tucked away on a quiet cul-de-sac street. From the moment you arrive you'll be impressed by the Belgian block curbed driveway, the lush, carpet-like lawn, and the striking red-brick walkway leading to the welcoming covered porch. Inside, hardwood ...
- 3 days
- on Zillow |
- 1,210 |
- 26 |
Likely to sell faster than
Source: GSMLS,MLS#: 3985980
Travel times
Family Room
Living Room
Dining Room
Kitchen
Primary Bedroom
Zillow last checked: 19 hours ago
Listing updated: September 10, 2025 at 04:28am
Listed by:
Laura Pallay 609-303-3456,
Re/Max Instyle
Source: GSMLS,MLS#: 3985980
Facts & features
Interior
Bedrooms & bathrooms
- Bedrooms: 4
- Bathrooms: 3
- Full bathrooms: 2
- 1/2 bathrooms: 1
Primary bedroom
- Description: Full Bath, Walk-In Closet
Bedroom 1
- Level: Second
- Area: 247
- Dimensions: 13 x 19
Bedroom 2
- Level: Second
- Area: 120
- Dimensions: 12 x 10
Bedroom 3
- Level: Second
- Area: 204
- Dimensions: 17 x 12
Bedroom 4
- Level: Second
- Area: 168
- Dimensions: 12 x 14
Primary bathroom
- Features: Stall Shower
Dining room
- Features: Formal Dining Room
- Level: First
- Area: 143
- Dimensions: 11 x 13
Family room
- Level: First
- Area: 364
- Dimensions: 14 x 26
Kitchen
- Features: Eat-in Kitchen, Pantry
- Level: First
- Area: 247
- Dimensions: 19 x 13
Living room
- Level: First
- Area: 294
- Dimensions: 21 x 14
Basement
- Features: Utility Room
Heating
- 1 Unit, Forced Air, Natural Gas
Cooling
- 1 Unit, Central Air
Appliances
- Included: Carbon Monoxide Detector, Dishwasher, Dryer, Microwave, Range/Oven-Electric, Refrigerator, Washer, Water Softener Owned, Gas Water Heater
Features
- Flooring: Tile, Wood
- Windows: Blinds
- Basement: Yes,Unfinished,Sump Pump
- Number of fireplaces: 1
- Fireplace features: Family Room, Wood Burning
Interior area
- Total structure area: 2,446
- Total interior livable area: 2,446 sqft
Video & virtual tour
Property
Parking
- Total spaces: 2
- Parking features: Asphalt, Paver Block, Attached Garage, Garage Door Opener
- Attached garage spaces: 2
Features
- Patio & porch: Deck
- Exterior features: Underground Lawn Sprinkler
Lot
- Size: 1.11 Acres
- Dimensions: 1.113 AC
- Features: Level, Wooded
Details
- Parcel number: 2713070240000000060000
- Zoning description: Res
Construction
Type & style
- Home type: SingleFamily
- Architectural style: Colonial
- Property subtype: Single Family Residence
Materials
- Brick, Vinyl Siding
- Roof: Asphalt Shingle
Condition
- Year built: 1978
Utilities & green energy
- Gas: Gas-Natural
- Sewer: Septic Tank
- Water: Well
- Utilities for property: Electricity Connected, Natural Gas Connected, Cable Available, Garbage Extra Charge
Community & HOA
Community
- Security: Carbon Monoxide Detector
Location
- Region: Belle Mead
Financial & listing details
- Price per square foot: $355/sqft
- Tax assessed value: $453,900
- Annual tax amount: $15,550
- Date on market: 9/10/2025
- Exclusions: DR and Kitchen Chandelier
- Ownership type: Fee Simple
- Electric utility on property: Yes