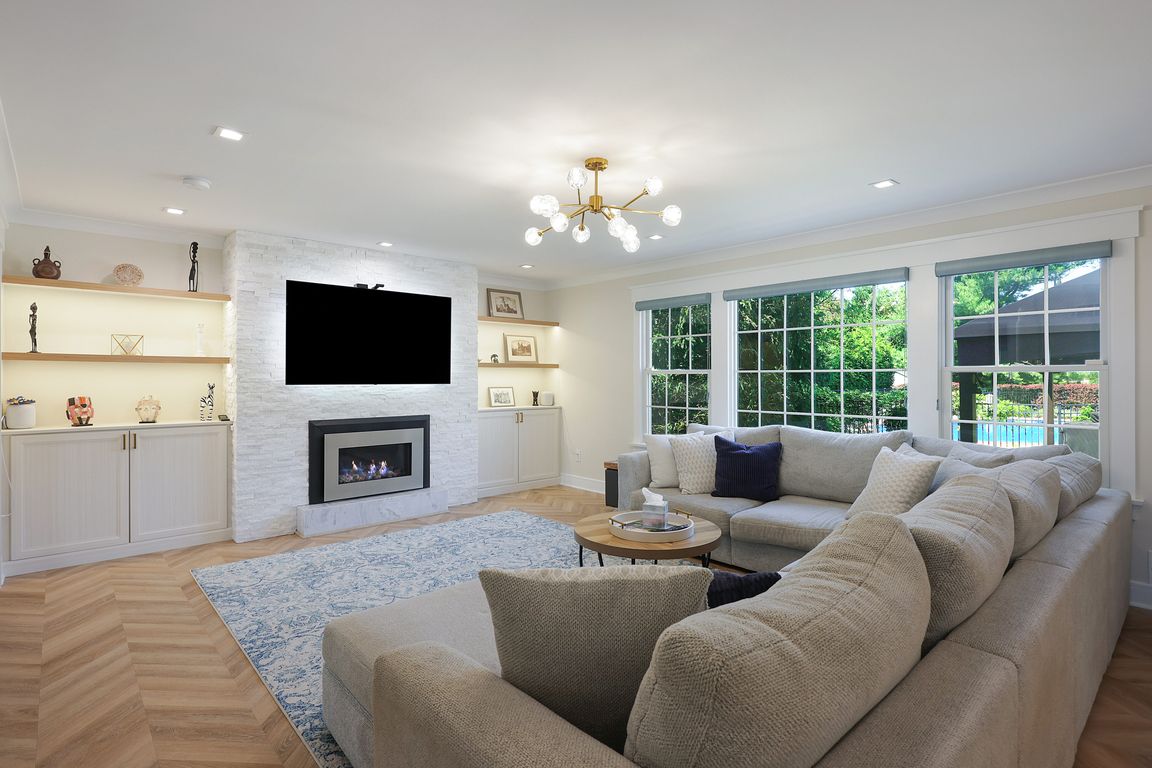
Under contract
$1,249,000
4beds
2,968sqft
30 Elm Dr, Montgomery Twp., NJ 08558
4beds
2,968sqft
Single family residence
Built in 1986
1.06 Acres
2 Attached garage spaces
$421 price/sqft
What's special
Prepare to be "wowed! Practically rebuilt in 2017 with exceptional craftsmanship and attention to detail, this home is a showcase of luxury and smart design. The living, family, and dining rooms shine with custom built-ins, artistic molding, wall accents, and stunning herringbone-patterned flooring. The gourmet kitchen is a chef's dream, ...
- 50 days
- on Zillow |
- 577 |
- 3 |
Source: GSMLS,MLS#: 3971339
Travel times
Family Room
Living Room
Kitchen
Dining Room
Primary Bedroom
Zillow last checked: August 12, 2025 at 11:55pm
Listing updated: July 15, 2025 at 11:15am
Listed by:
Laura Pallay 609-303-3456,
Re/Max Instyle
Source: GSMLS,MLS#: 3971339
Facts & features
Interior
Bedrooms & bathrooms
- Bedrooms: 4
- Bathrooms: 4
- Full bathrooms: 3
- 1/2 bathrooms: 1
Primary bedroom
- Description: Full Bath, Walk-In Closet
Bedroom 1
- Level: Second
- Area: 450
- Dimensions: 30 x 15
Bedroom 2
- Level: Second
- Area: 238
- Dimensions: 14 x 17
Bedroom 3
- Level: Second
- Area: 132
- Dimensions: 12 x 11
Bedroom 4
- Level: Second
- Area: 156
- Dimensions: 13 x 12
Primary bathroom
- Features: Stall Shower, Steam
Dining room
- Features: Formal Dining Room
- Level: First
- Area: 195
- Dimensions: 13 x 15
Family room
- Level: First
- Area: 330
- Dimensions: 22 x 15
Kitchen
- Features: Kitchen Island, Eat-in Kitchen
- Level: First
- Area: 390
- Dimensions: 26 x 15
Living room
- Level: First
- Area: 221
- Dimensions: 13 x 17
Basement
- Features: Bath(s) Other, Exercise Room, Office, Rec Room, Storage Room, Utility Room
Heating
- 1 Unit, Zoned, Radiant - Hot Water, Natural Gas
Cooling
- 2 Units, Central Air
Appliances
- Included: Carbon Monoxide Detector, Gas Cooktop, Dishwasher, Kitchen Exhaust Fan, Refrigerator, Wall Oven(s) - Electric, Water Filter, Wine Refrigerator, Gas Water Heater
Features
- Rec Room, Exercise Room, Office, Bathroom
- Flooring: Tile, Vinyl-Linoleum
- Windows: Blinds
- Basement: Yes,Finished,Full,Sump Pump
- Number of fireplaces: 1
- Fireplace features: Family Room, Gas
Interior area
- Total structure area: 2,968
- Total interior livable area: 2,968 sqft
Video & virtual tour
Property
Parking
- Total spaces: 2
- Parking features: 2 Car Width, Additional Parking, Asphalt, Attached Garage
- Attached garage spaces: 2
Features
- Patio & porch: Patio
- Has private pool: Yes
- Pool features: Gunite, Heated, In Ground
- Has spa: Yes
- Spa features: Bath
Lot
- Size: 1.06 Acres
- Dimensions: 1.06 AC
- Features: Level
Details
- Parcel number: 2713150240000000050000
- Zoning description: Res
Construction
Type & style
- Home type: SingleFamily
- Architectural style: Colonial
- Property subtype: Single Family Residence
Materials
- Stone, Vinyl Siding
- Roof: Asphalt Shingle
Condition
- Year built: 1986
- Major remodel year: 2017
Utilities & green energy
- Gas: Gas-Natural
- Sewer: Septic Tank
- Water: Public
- Utilities for property: Electricity Connected, Natural Gas Connected, Cable Available, Garbage Extra Charge
Community & HOA
Community
- Security: Carbon Monoxide Detector
Location
- Region: Skillman
Financial & listing details
- Price per square foot: $421/sqft
- Tax assessed value: $544,000
- Annual tax amount: $18,637
- Date on market: 6/26/2025
- Exclusions: Washer and Dryer
- Ownership type: Fee Simple
- Electric utility on property: Yes