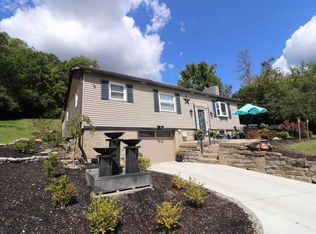Sold for $385,000
$385,000
3992 Conley Rd, Morning View, KY 41063
3beds
1,729sqft
Single Family Residence, Residential
Built in 2002
11 Acres Lot
$412,700 Zestimate®
$223/sqft
$2,270 Estimated rent
Home value
$412,700
$380,000 - $450,000
$2,270/mo
Zestimate® history
Loading...
Owner options
Explore your selling options
What's special
No, You're Not in Gatlinburg - but You Sure Feel Like It! Rustic Log Cabin Perched Beautifully on 11 Acres Overlooking the Rolling Hills of NKY! 3 Bedrooms*2 Full Baths*2 Story Gathering Room with Stone Woodburning Fireplace*Great Kitchen complete with Stainless Appliances* 2 Beds & Full Bath on 1st*Owner's Retreat & Loft/Study on the 2nd Level*Screened Porch & Expansive Front Deck to Enjoy the Peaceful, Serene Views & Rolling Hillsides! Full Basement with Side Entry Garage & Plenty of Parking*Wood Stove Heating to Use if You Choose to (plenty of fire wood on site)*New Roof*Heat Pump approx 7 yrs New*Newer Gutter Guards*Home was Recently Stained with High Quality Stain w. Extremely Low Maintenance*Shed for Hobby/Storage/Playhouse & Another for Toy/Tool Storage*Dog Pen/Maybe Your New Chicken Coup! Outdoor Patio Areas with Multiple Firepits for Entertaining*Pre-wired for a Hot Tub*Heavily Wooded with Trails for Hiking & Riding RV's*Turkey & Deer Feeders*Alta Fiber High Speed Internet*One Year Home Warranty Included for New Owner!
Live Like You're on Vacation - Just 30 Minutes to Cinti!
Zillow last checked: 8 hours ago
Listing updated: October 02, 2024 at 08:31pm
Listed by:
Cindy Cahill 859-331-7400,
Cahill Real Estate Services
Bought with:
Jenny Van Kirk, 219873
eXp Realty, LLC
Source: NKMLS,MLS#: 622262
Facts & features
Interior
Bedrooms & bathrooms
- Bedrooms: 3
- Bathrooms: 2
- Full bathrooms: 2
Primary bedroom
- Features: Bath Adjoins, Ceiling Fan(s), Hardwood Floors
- Level: Second
- Area: 165
- Dimensions: 15 x 11
Bedroom 2
- Features: Hardwood Floors
- Level: First
- Area: 121
- Dimensions: 11 x 11
Bedroom 3
- Features: Hardwood Floors
- Level: First
- Area: 110
- Dimensions: 11 x 10
Bathroom 2
- Features: Full Finished Bath, Tub With Shower, Tile Flooring
- Level: First
- Area: 48
- Dimensions: 8 x 6
Kitchen
- Features: Walk-Out Access, Eat-in Kitchen, Wood Cabinets, Tile Flooring
- Level: First
- Area: 140
- Dimensions: 14 x 10
Laundry
- Features: See Remarks
- Level: Lower
- Area: 80
- Dimensions: 10 x 8
Living room
- Features: Walk-Out Access, Fireplace(s), Ceiling Fan(s), Hardwood Floors
- Level: First
- Area: 247
- Dimensions: 19 x 13
Loft
- Features: Ceiling Fan(s), Hardwood Floors
- Level: Second
- Area: 168
- Dimensions: 21 x 8
Primary bath
- Features: Shower, Tub, Tile Flooring
- Level: Second
- Area: 64
- Dimensions: 8 x 8
Heating
- Wood Stove, Heat Pump, Forced Air, Electric
Cooling
- Central Air
Appliances
- Included: Stainless Steel Appliance(s), Electric Range, Dishwasher, Microwave, Refrigerator
- Laundry: Electric Dryer Hookup, In Basement
Features
- Storage, Open Floorplan, High Speed Internet, Eat-in Kitchen, Beamed Ceilings, Ceiling Fan(s), High Ceilings, Natural Woodwork, Vaulted Ceiling(s)
- Basement: Full
- Number of fireplaces: 1
- Fireplace features: Stone, Wood Burning
Interior area
- Total structure area: 1,729
- Total interior livable area: 1,729 sqft
Property
Parking
- Total spaces: 1
- Parking features: Driveway, Garage, Garage Faces Side, Off Street
- Garage spaces: 1
- Has uncovered spaces: Yes
Features
- Levels: Two
- Stories: 2
- Patio & porch: Deck, Enclosed, Patio, Porch
- Exterior features: Private Yard, Fire Pit, Outdoor Grill
- Has view: Yes
- View description: Skyline, Trees/Woods, Valley
Lot
- Size: 11 Acres
- Dimensions: 11 Acres
- Features: Rolling Slope, Wooded
- Residential vegetation: Heavily Wooded
Details
- Additional structures: Outbuilding, Shed(s)
- Parcel number: 0850000028.02
- Zoning description: Residential
Construction
Type & style
- Home type: SingleFamily
- Architectural style: Log
- Property subtype: Single Family Residence, Residential
Materials
- Log
- Foundation: Poured Concrete
- Roof: Asphalt,Shingle
Condition
- Existing Structure
- New construction: No
- Year built: 2002
Details
- Warranty included: Yes
Utilities & green energy
- Sewer: Septic Tank
- Water: Cistern
Community & neighborhood
Security
- Security features: Smoke Detector(s)
Location
- Region: Morning View
Other
Other facts
- Road surface type: Paved
Price history
| Date | Event | Price |
|---|---|---|
| 7/1/2024 | Sold | $385,000-3.7%$223/sqft |
Source: | ||
| 5/24/2024 | Pending sale | $399,900$231/sqft |
Source: | ||
| 5/16/2024 | Price change | $399,900-1.3%$231/sqft |
Source: | ||
| 5/9/2024 | Price change | $405,000-3.2%$234/sqft |
Source: | ||
| 5/3/2024 | Price change | $418,500-2.4%$242/sqft |
Source: | ||
Public tax history
| Year | Property taxes | Tax assessment |
|---|---|---|
| 2023 | $2,532 -2% | $200,000 |
| 2022 | $2,584 -1.8% | $200,000 |
| 2021 | $2,631 +2.3% | $200,000 +6.4% |
Find assessor info on the county website
Neighborhood: 41063
Nearby schools
GreatSchools rating
- 9/10Ryland Heights Elementary SchoolGrades: PK-5Distance: 4.7 mi
- 7/10Twenhofel Middle SchoolGrades: 6-8Distance: 4.5 mi
- 8/10Simon Kenton High SchoolGrades: 9-12Distance: 5.6 mi
Schools provided by the listing agent
- Elementary: Ryland Heights Elementary
- Middle: Twenhofel Middle School
- High: Simon Kenton High
Source: NKMLS. This data may not be complete. We recommend contacting the local school district to confirm school assignments for this home.
Get pre-qualified for a loan
At Zillow Home Loans, we can pre-qualify you in as little as 5 minutes with no impact to your credit score.An equal housing lender. NMLS #10287.
