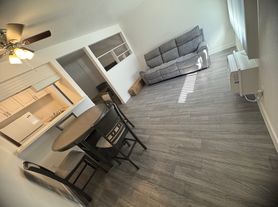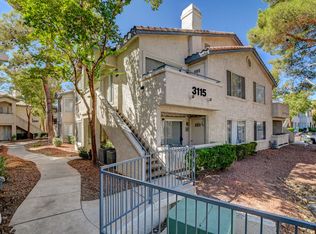Gorgeous 3-Bedroom Townhouse with Resort-Style Community Pool! Welcome to your dream home! This beautifully upgraded 3-bedroom, 2.5-bath townhouse is located in a lively, well-maintained community that features a sparkling poolperfect for cooling off or lounging in the sun. Step inside to find a chef-inspired kitchen with granite countertops, sleek tile flooring, and a generous pantry for added convenience. The spacious, open-concept living area is ideal for both entertaining and everyday comfort, with easy-to-clean tile flooring throughout the main level. Upstairs, the expansive primary suite offers a peaceful escape with a ceiling fan and a spa-like en-suite bath featuring dual sinks, a tub/shower combo, and built-in shelving for organized living. All three bedrooms are thoughtfully located upstairs, offering plenty of privacy and space. Whether you're a growing family or simply need room to breathe, this townhouse checks all the boxes for style, space, and comfort.
NON-REFUNDABLE app fee per person and ALL ADULTS MUST APPLY. If the application is incomplete, this will cause delay in processing. *Separate $150 ADMIN FEE IS COLLECTED, IF APPROVED. All Faranesh Real Estate and Property Management residents are enrolled in the Resident Benefits Package (RBP) for $45.00/month
House for rent
$1,100/mo
3994 Visby Ln, Las Vegas, NV 89119
3beds
1,466sqft
Price may not include required fees and charges.
Single family residence
Available now
Cats, dogs OK
-- A/C
In unit laundry
-- Parking
-- Heating
What's special
Sleek tile flooringChef-inspired kitchenBuilt-in shelvingDual sinksResort-style community poolExpansive primary suiteGenerous pantry
- 28 days
- on Zillow |
- -- |
- -- |
Travel times
Renting now? Get $1,000 closer to owning
Unlock a $400 renter bonus, plus up to a $600 savings match when you open a Foyer+ account.
Offers by Foyer; terms for both apply. Details on landing page.
Facts & features
Interior
Bedrooms & bathrooms
- Bedrooms: 3
- Bathrooms: 2
- Full bathrooms: 2
Appliances
- Included: Dishwasher, Dryer, Oven, Refrigerator, Stove, Washer
- Laundry: In Unit
Interior area
- Total interior livable area: 1,466 sqft
Property
Parking
- Details: Contact manager
Details
- Parcel number: 16215414032
Construction
Type & style
- Home type: SingleFamily
- Property subtype: Single Family Residence
Community & HOA
Location
- Region: Las Vegas
Financial & listing details
- Lease term: Contact For Details
Price history
| Date | Event | Price |
|---|---|---|
| 9/30/2025 | Price change | $1,100-12%$1/sqft |
Source: Zillow Rentals | ||
| 9/18/2025 | Price change | $1,250-3.8%$1/sqft |
Source: Zillow Rentals | ||
| 9/12/2025 | Price change | $1,300-3.7%$1/sqft |
Source: Zillow Rentals | ||
| 9/5/2025 | Listed for rent | $1,350+8%$1/sqft |
Source: Zillow Rentals | ||
| 4/2/2025 | Listing removed | $1,250$1/sqft |
Source: LVR #2620287 | ||

