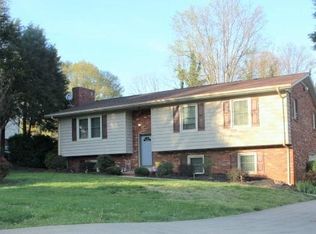Closed
$358,000
3995 Elizabeth St, Hickory, NC 28601
3beds
4,327sqft
Single Family Residence
Built in 1969
0.3 Acres Lot
$378,600 Zestimate®
$83/sqft
$2,359 Estimated rent
Home value
$378,600
$356,000 - $401,000
$2,359/mo
Zestimate® history
Loading...
Owner options
Explore your selling options
What's special
Welcome to 3995 Elizabeth Street, featuring 3 bedrooms (lower-level room was used as a 4th bedroom) and 3 bathrooms. You'll stay warm with gas fireplaces on both the upper and lower levels. Enjoy 2 enclosed sun porches, a detached 2-car garage with workshop and upper storage level, carport and easy access to I-40 and US-321. Abundant storage options exist throughout the home. Enjoy outdoor living and entertaining on the back deck.
Zillow last checked: 8 hours ago
Listing updated: March 11, 2024 at 11:59am
Listing Provided by:
Sarah Moretz SarahMoretz@RealtyExecutives.com,
Realty Executives of Hickory
Bought with:
Kelly Burris
Realty Executives of Hickory
Source: Canopy MLS as distributed by MLS GRID,MLS#: 4024392
Facts & features
Interior
Bedrooms & bathrooms
- Bedrooms: 3
- Bathrooms: 3
- Full bathrooms: 3
- Main level bedrooms: 3
Primary bedroom
- Level: Main
Bedroom s
- Level: Main
Bedroom s
- Level: Main
Bedroom s
- Level: Main
Bathroom full
- Level: Main
Bathroom full
- Level: Main
Dining room
- Level: Main
Kitchen
- Level: Main
Laundry
- Level: Basement
Living room
- Level: Main
Sunroom
- Level: Basement
Utility room
- Level: Basement
Heating
- Baseboard, Hot Water, Natural Gas
Cooling
- Attic Fan, Ceiling Fan(s), Central Air
Appliances
- Included: Dishwasher, Microwave
- Laundry: Utility Room
Features
- Basement: Walk-Out Access
- Fireplace features: Gas, Gas Log
Interior area
- Total structure area: 1,786
- Total interior livable area: 4,327 sqft
- Finished area above ground: 1,786
- Finished area below ground: 2,541
Property
Parking
- Total spaces: 2
- Parking features: Attached Carport, Detached Garage, Garage Shop
- Garage spaces: 2
- Has carport: Yes
Features
- Levels: Multi/Split
- Patio & porch: Enclosed
- Exterior features: In-Ground Irrigation
Lot
- Size: 0.30 Acres
- Features: Wooded
Details
- Additional structures: Workshop
- Parcel number: 372316929963
- Zoning: R
- Special conditions: Standard
- Other equipment: Generator
Construction
Type & style
- Home type: SingleFamily
- Property subtype: Single Family Residence
Materials
- Brick Partial, Vinyl
Condition
- New construction: No
- Year built: 1969
Utilities & green energy
- Sewer: Public Sewer
- Water: City
Community & neighborhood
Security
- Security features: Carbon Monoxide Detector(s)
Location
- Region: Hickory
- Subdivision: Colonial Heights
Other
Other facts
- Listing terms: Cash,Conventional
- Road surface type: Concrete
Price history
| Date | Event | Price |
|---|---|---|
| 7/28/2023 | Sold | $358,000-0.6%$83/sqft |
Source: | ||
| 5/25/2023 | Listed for sale | $360,000$83/sqft |
Source: | ||
Public tax history
| Year | Property taxes | Tax assessment |
|---|---|---|
| 2024 | $1,731 +24% | $331,200 +19.2% |
| 2023 | $1,396 +18.5% | $277,800 +63.9% |
| 2022 | $1,178 | $169,500 |
Find assessor info on the county website
Neighborhood: St. Stephens
Nearby schools
GreatSchools rating
- 6/10Webb A Murray ElementaryGrades: PK-6Distance: 0.5 mi
- 4/10Harry M Arndt MiddleGrades: 7-8Distance: 2.2 mi
- 6/10Saint Stephens HighGrades: PK,9-12Distance: 2.1 mi
Schools provided by the listing agent
- Elementary: Webb A. Murray
- Middle: H.M. Arndt
- High: St. Stephens
Source: Canopy MLS as distributed by MLS GRID. This data may not be complete. We recommend contacting the local school district to confirm school assignments for this home.

Get pre-qualified for a loan
At Zillow Home Loans, we can pre-qualify you in as little as 5 minutes with no impact to your credit score.An equal housing lender. NMLS #10287.
Sell for more on Zillow
Get a free Zillow Showcase℠ listing and you could sell for .
$378,600
2% more+ $7,572
With Zillow Showcase(estimated)
$386,172