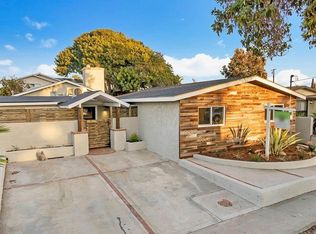Absolutely beautiful, renovated, Clairemont home in the coveted Mount Streets with heated pool & hot tub, is READY for move in! This coastal vibe home offers natural sunlight flooding your entire house through large windows and sliding glass doors and an open floor plan. This home has been meticulously maintained and cared for with too many special features to list - all new designer ceiling fans, neutral paint, walk-in closets, shiplap design, custom plantation shutters, quartz face fireplace, recessed lighting, wine chiller, AND a grand SUNROOM providing TWO living spaces. The kitchen features shaker-style cabinets, quartz countertops with a waterfall edge, custom tile, and stainless steel appliances. Down the hall are 3 bedrooms including the EXTRA large master bedroom. Both bathrooms are complete w/ new custom tile and light fixtures! The CAroom flows seamlessly into a large welcoming backyard pool and hot tub offering amazing space for outdoor dining, lounging and hosting fun summer poolside BBQ's and still awaiting some personal touches for you to make it your own! This charming home is complete w/ an attached two car garage allowing for ample storage and parking. The corner lot has a driveway entrance to backyard with room for more - possibly a pool house, or extra garage, or workshop, or maybe an ADU/Granny Suite. Conveniently located to schools, shopping, parks and dining. Centrally located with quick highway access to 5, 805, 52, 163 and 8. Just 10 miles to Petco Park/Gas Lamp/Downtown, 8miles to La Jolla Shores Beach, 5 to beautiful Fashion Valley Mall
This property is off market, which means it's not currently listed for sale or rent on Zillow. This may be different from what's available on other websites or public sources.
