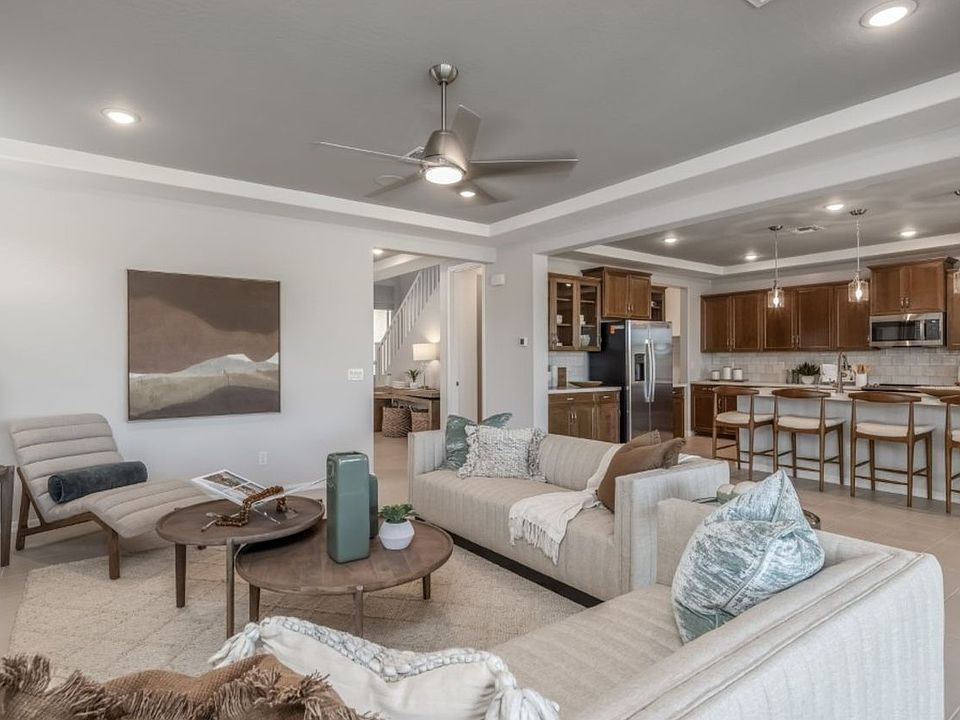Head start home - still time to PERSONALIZE your HOME!! Welcome to the Juniper Floor Plan, a magnificent single-story haven meticulously designed to offer space, comfort, and versatility. Boasting an expansive 2639 square feet, this home provides a seamless fusion of elegance and practicality. Discover the allure of 4 beautifully appointed bedrooms, each offering a serene sanctuary for rest and rejuvenation. The Owners Suite stands out as a true retreat, featuring a walk-in closet that keeps your belongings organized and easily accessible. The charming porch creates a warm and welcoming atmosphere and the covered patio extends the living area, providing an ideal spot for outdoor gatherings. CLOSE within 60 DAYS of design selections!
New construction
$508,068
3995 S 178th Ln, Goodyear, AZ 85338
4beds
2,639sqft
Est.:
Single Family Residence
Built in 2025
6,325 Square Feet Lot
$-- Zestimate®
$193/sqft
$110/mo HOA
- 130 days |
- 61 |
- 7 |
Zillow last checked: 8 hours ago
Listing updated: December 04, 2025 at 11:34pm
Listed by:
Pamela J Meyer 480-815-7781,
William Ryan Realty, Inc,
James A Patterson 480-710-3164,
William Ryan Realty, Inc
Source: ARMLS,MLS#: 6898295

Travel times
Schedule tour
Select your preferred tour type — either in-person or real-time video tour — then discuss available options with the builder representative you're connected with.
Open house
Facts & features
Interior
Bedrooms & bathrooms
- Bedrooms: 4
- Bathrooms: 4
- Full bathrooms: 3
- 1/2 bathrooms: 1
Heating
- Natural Gas
Cooling
- Central Air
Appliances
- Included: Water Purifier
Features
- High Speed Internet, Double Vanity, Eat-in Kitchen, Breakfast Bar, No Interior Steps, Kitchen Island, Full Bth Master Bdrm
- Flooring: Carpet, Tile
- Windows: Low Emissivity Windows, Double Pane Windows, Vinyl Frame
- Has basement: No
Interior area
- Total structure area: 2,639
- Total interior livable area: 2,639 sqft
Property
Parking
- Total spaces: 4.5
- Parking features: Garage, Open
- Garage spaces: 2.5
- Uncovered spaces: 2
Features
- Stories: 1
- Patio & porch: Covered
- Spa features: None
- Fencing: Block
Lot
- Size: 6,325 Square Feet
- Features: Desert Front, Dirt Back
Details
- Parcel number: 50249327
Construction
Type & style
- Home type: SingleFamily
- Architectural style: Ranch
- Property subtype: Single Family Residence
Materials
- Stucco, Wood Frame, Painted
- Roof: Tile
Condition
- New construction: Yes
- Year built: 2025
Details
- Builder name: William Ryan Homes
- Warranty included: Yes
Utilities & green energy
- Sewer: Public Sewer
- Water: City Water
Green energy
- Energy efficient items: Fresh Air Mechanical, Multi-Zones
- Water conservation: Tankless Ht Wtr Heat
Community & HOA
Community
- Features: Pickleball, Playground, Biking/Walking Path
- Subdivision: The Grove at El Cidro
HOA
- Has HOA: Yes
- Services included: Maintenance Grounds
- HOA fee: $110 monthly
- HOA name: El Cidro
- HOA phone: 602-957-9191
Location
- Region: Goodyear
Financial & listing details
- Price per square foot: $193/sqft
- Tax assessed value: $52,600
- Annual tax amount: $206
- Date on market: 7/28/2025
- Cumulative days on market: 131 days
- Listing terms: Cash,Conventional,1031 Exchange,FHA,VA Loan
- Ownership: Fee Simple
About the community
PlaygroundVolleyballParkViews
Elevate Your Living!
New Builds:Receive 50% Off Design Options up to $40K and $10K in Closing Costs
Quick Move-Ins:Rates as Low as 2.5% + Move-In Package on Completed Homes!
The Grove at El Cidro is a welcoming community in Goodyear, Arizona, perfect for buyers at every stage in life. Conveniently located in West Phoenix near I-10, it offers easy access for commuters. The area boasts numerous parks and attractions, such as the Goodyear Recreation Campus, Goodyear Ballpark, Tres Rio Golf Course, and Canyon Trails Towne Center. Residents can enjoy energy efficient homes featuring spray foam insulation and other energy-saving amenities ensuring comfort for you and your family. Our Energy Guarantee program provides a guaranteed usage amount for heating and cooling your home, with a 100% reimbursement if you exceed the Guaranteed Amount. Nestled close to the mountains, The Grove at El Cidro offers stunning desert landscapes, making it an ideal place to call home.
Source: William Ryan Homes

