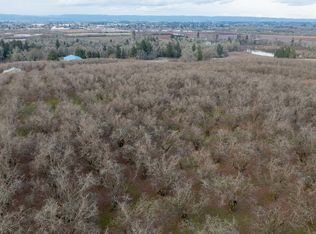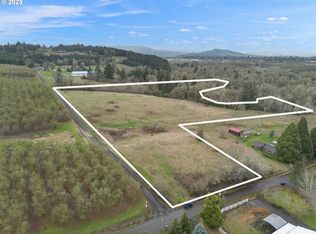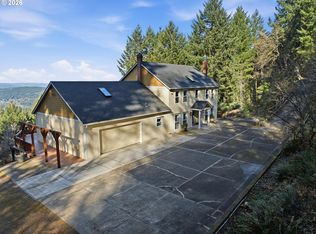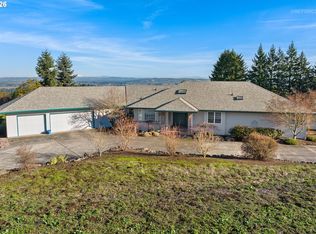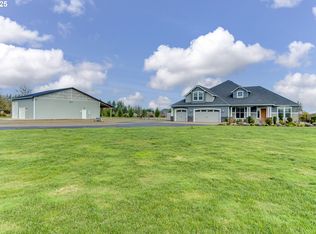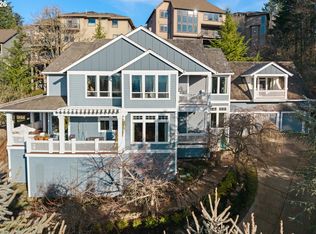40 Private Acres, 17,600 SF Free Span Steel Bldg W/Mezzanine & Office. 3 Mountain & Valley Views, Tualatin River Front.Gorgeous Rolling Land. 1335 SF detached Shop/Man Cave. PLUS Lovely Home w/ Updated Kitchen & Baths. Views From Every Window. 3 1/2 miles of Roads. 1.4 Miles is 35ft Wide Race Track with Packed 3-Quarter Minus in Dirt Road Base with Engineered Cambered Corners. Water Rights. Run Your Home Business, Car Collector or Enjoy the Peaceful Country Scenery from your Own Oasis.
Pending
$1,700,000
3995 SW Lafollett Rd, Cornelius, OR 97113
4beds
3,601sqft
Est.:
Residential, Single Family Residence
Built in 1999
40.49 Acres Lot
$-- Zestimate®
$472/sqft
$-- HOA
What's special
Gorgeous rolling landTualatin river frontMountain and valley viewsUpdated kitchenViews from every window
- 1222 days |
- 133 |
- 3 |
Zillow last checked: 8 hours ago
Listing updated: December 22, 2025 at 03:49am
Listed by:
Peggy Hoag 503-906-1370,
Hoag Real Estate
Source: RMLS (OR),MLS#: 22142776
Facts & features
Interior
Bedrooms & bathrooms
- Bedrooms: 4
- Bathrooms: 6
- Full bathrooms: 3
- Partial bathrooms: 3
- Main level bathrooms: 5
Rooms
- Room types: Bedroom 4, Laundry, Office, Bedroom 2, Bedroom 3, Dining Room, Family Room, Kitchen, Living Room, Primary Bedroom
Primary bedroom
- Features: Bathroom, Deck, Exterior Entry, Hardwood Floors, Builtin Hot Tub, Walkin Closet
- Level: Main
- Area: 252
- Dimensions: 12 x 21
Bedroom 2
- Features: Walkin Closet, Wood Floors
- Level: Main
- Area: 156
- Dimensions: 12 x 13
Bedroom 3
- Features: Closet, Wood Floors
- Level: Main
- Area: 168
- Dimensions: 12 x 14
Bedroom 4
- Features: Closet, Wood Floors
- Level: Main
- Area: 154
- Dimensions: 11 x 14
Dining room
- Features: Hardwood Floors, Microwave, Vaulted Ceiling
- Level: Main
- Area: 1000
- Dimensions: 25 x 40
Family room
- Features: Fireplace, Home Theater
- Level: Lower
- Area: 312
- Dimensions: 24 x 13
Kitchen
- Features: Builtin Range, Eating Area, Gas Appliances, Hardwood Floors, Island, Granite
- Level: Main
- Area: 336
- Width: 21
Living room
- Features: Fireplace, Hardwood Floors, Vaulted Ceiling
- Level: Main
- Area: 1000
- Dimensions: 25 x 40
Office
- Features: Hardwood Floors
- Level: Lower
- Area: 312
- Dimensions: 24 x 13
Heating
- Forced Air, Zoned, Fireplace(s)
Cooling
- Central Air
Appliances
- Included: Built In Oven, Built-In Range, Built-In Refrigerator, Dishwasher, Disposal, Gas Appliances, Microwave, Electric Water Heater
- Laundry: Laundry Room
Features
- Granite, Soaking Tub, Vaulted Ceiling(s), Closet, Built-in Features, Sink, Walk-In Closet(s), Eat-in Kitchen, Kitchen Island, Bathroom, Indoor, Loft, Plumbed, Storage, Cook Island
- Flooring: Hardwood, Wood, Tile
- Windows: Double Pane Windows
- Basement: Daylight,Exterior Entry,Separate Living Quarters Apartment Aux Living Unit
- Number of fireplaces: 1
- Fireplace features: Pellet Stove
Interior area
- Total structure area: 3,601
- Total interior livable area: 3,601 sqft
Property
Parking
- Total spaces: 30
- Parking features: RV Access/Parking, Secured, RV Boat Storage, Garage Door Opener, Attached, Detached
- Attached garage spaces: 30
Accessibility
- Accessibility features: Garage On Main, Ground Level, Main Floor Bedroom Bath, Minimal Steps, Rollin Shower, Walkin Shower, Accessibility
Features
- Stories: 2
- Patio & porch: Deck, Patio
- Exterior features: Exterior Entry
- Has spa: Yes
- Spa features: Built in HotTub
- Has view: Yes
- View description: Mountain(s), Valley
- Waterfront features: River Front
- Body of water: Tualatin River
Lot
- Size: 40.49 Acres
- Features: Gentle Sloping, Terraced, Acres 20 to 50
Details
- Additional structures: Other Structures Bathrooms Total (3), GuestQuarters, RVParking, RVBoatStorage, SecondResidence, HomeTheater, SeparateLivingQuartersApartmentAuxLivingUnit, WorkshopSecondGarage, Storage
- Parcel number: R429824
- Zoning: EFU
- Other equipment: Home Theater
Construction
Type & style
- Home type: SingleFamily
- Architectural style: Daylight Ranch,Traditional
- Property subtype: Residential, Single Family Residence
Materials
- Metal Siding, Pole, Vinyl Siding
- Foundation: Concrete Perimeter
- Roof: Metal
Condition
- Updated/Remodeled
- New construction: No
- Year built: 1999
Utilities & green energy
- Sewer: Septic Tank
- Water: Well
Community & HOA
Community
- Security: Security Gate
HOA
- Has HOA: No
Location
- Region: Cornelius
Financial & listing details
- Price per square foot: $472/sqft
- Tax assessed value: $1,320,730
- Annual tax amount: $11,162
- Date on market: 7/21/2022
- Cumulative days on market: 1222 days
- Listing terms: Cash,Contract,Conventional,Owner Will Carry
- Road surface type: Gravel, Paved
Estimated market value
Not available
Estimated sales range
Not available
Not available
Price history
Price history
| Date | Event | Price |
|---|---|---|
| 10/6/2025 | Pending sale | $1,700,000$472/sqft |
Source: | ||
| 9/7/2025 | Listed for sale | $1,700,000$472/sqft |
Source: | ||
| 8/27/2025 | Pending sale | $1,700,000$472/sqft |
Source: | ||
| 8/15/2025 | Price change | $1,700,000-5.6%$472/sqft |
Source: | ||
| 7/8/2025 | Price change | $1,800,000-5%$500/sqft |
Source: | ||
Public tax history
Public tax history
| Year | Property taxes | Tax assessment |
|---|---|---|
| 2025 | $11,464 +2.7% | $793,950 +3% |
| 2024 | $11,162 +11.8% | $770,830 +3% |
| 2023 | $9,987 +16% | $748,380 +3% |
Find assessor info on the county website
BuyAbility℠ payment
Est. payment
$10,013/mo
Principal & interest
$8242
Property taxes
$1176
Home insurance
$595
Climate risks
Neighborhood: 97113
Nearby schools
GreatSchools rating
- 6/10Dilley Elementary SchoolGrades: K-4Distance: 2.3 mi
- 3/10Neil Armstrong Middle SchoolGrades: 7-8Distance: 1.7 mi
- 8/10Forest Grove High SchoolGrades: 9-12Distance: 3.6 mi
Schools provided by the listing agent
- Elementary: Dilley
- Middle: Neil Armstrong
- High: Forest Grove
Source: RMLS (OR). This data may not be complete. We recommend contacting the local school district to confirm school assignments for this home.
- Loading
