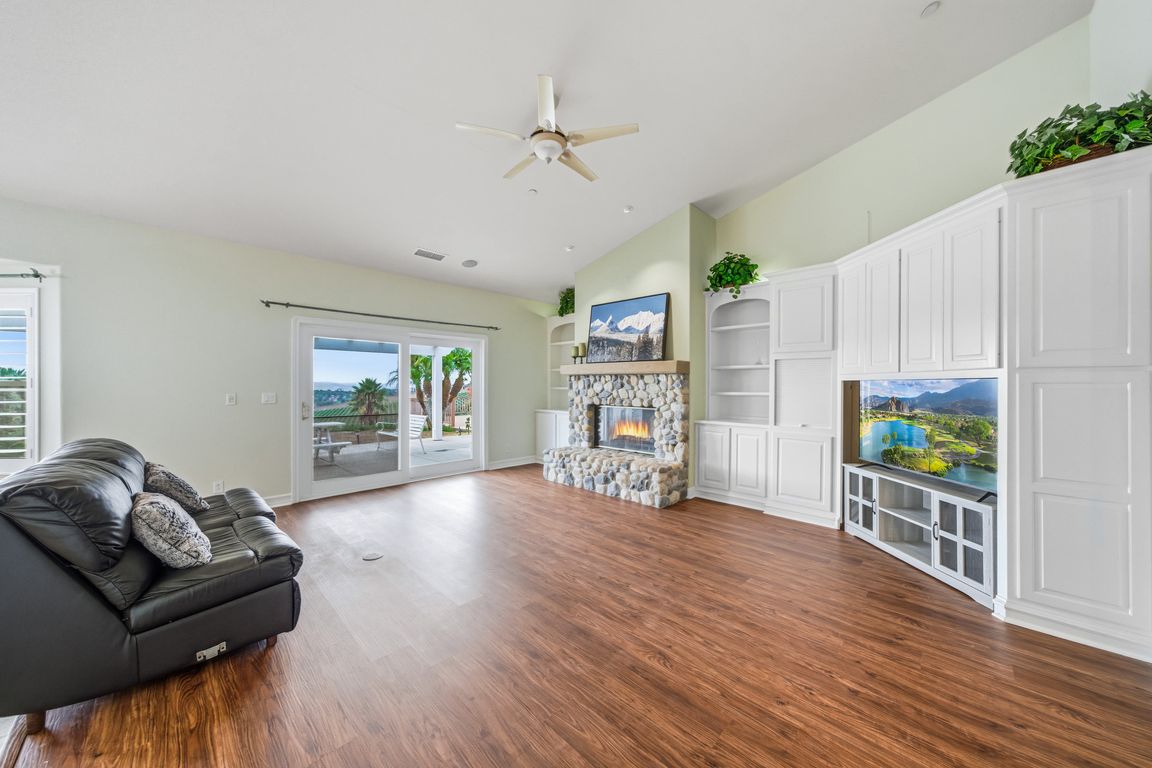
For sale
$1,600,000
4beds
3,728sqft
3995 Via Monte Alegre, Bonsall, CA 92003
4beds
3,728sqft
Single family residence
Built in 2002
2.18 Acres
4 Attached garage spaces
$429 price/sqft
What's special
Tucked away in the rolling hills of Bonsall, this stunning, private gated estate where charm, comfort, and California living come together effortlessly. This elegant, custom-built 4-bedroom, 3.5-bath home offers panoramic views, high ceilings, timeless shutters, and a bright, freshly painted interior with newer flooring in the living room. The gourmet kitchen ...
- 11 days |
- 1,121 |
- 37 |
Source: CRMLS,MLS#: SW25234821 Originating MLS: California Regional MLS
Originating MLS: California Regional MLS
Travel times
Living Room
Kitchen
Primary Bedroom
Zillow last checked: 7 hours ago
Listing updated: October 19, 2025 at 03:54pm
Listing Provided by:
Tyson Robinson DRE #01701231 951-970-5740,
Trillion Real Estate,
Miguel Ramos DRE #02198564,
Trillion Real Estate
Source: CRMLS,MLS#: SW25234821 Originating MLS: California Regional MLS
Originating MLS: California Regional MLS
Facts & features
Interior
Bedrooms & bathrooms
- Bedrooms: 4
- Bathrooms: 4
- Full bathrooms: 3
- 1/2 bathrooms: 1
- Main level bathrooms: 3
- Main level bedrooms: 4
Rooms
- Room types: Bedroom, Entry/Foyer, Kitchen, Laundry, Primary Bedroom
Primary bedroom
- Features: Main Level Primary
Bedroom
- Features: All Bedrooms Down
Bathroom
- Features: Bathroom Exhaust Fan, Bathtub, Dual Sinks, Separate Shower
Kitchen
- Features: Granite Counters, Kitchen Island, Utility Sink
Heating
- Wall Furnace
Cooling
- Central Air
Appliances
- Included: Dishwasher
- Laundry: Laundry Room
Features
- Granite Counters, High Ceilings, Open Floorplan, All Bedrooms Down, Main Level Primary
- Flooring: Wood
- Has fireplace: Yes
- Fireplace features: Family Room
- Common walls with other units/homes: No Common Walls
Interior area
- Total interior livable area: 3,728 sqft
Video & virtual tour
Property
Parking
- Total spaces: 4
- Parking features: Driveway
- Attached garage spaces: 4
Accessibility
- Accessibility features: Safe Emergency Egress from Home
Features
- Levels: One
- Stories: 1
- Entry location: Front
- Patio & porch: Concrete, Deck
- Pool features: None
- Has spa: Yes
- Spa features: Above Ground
- Has view: Yes
- View description: Mountain(s), Panoramic, Valley
Lot
- Size: 2.18 Acres
- Features: 2-5 Units/Acre
Details
- Additional structures: Gazebo
- Parcel number: 1213122300
- Special conditions: Standard
Construction
Type & style
- Home type: SingleFamily
- Architectural style: Spanish
- Property subtype: Single Family Residence
Materials
- Synthetic Stucco
- Foundation: Slab
- Roof: Tile
Condition
- New construction: No
- Year built: 2002
Utilities & green energy
- Sewer: Septic Tank
- Water: Public
- Utilities for property: Propane
Community & HOA
Community
- Features: Storm Drain(s)
- Security: Security Gate
- Subdivision: Bonsall
Location
- Region: Bonsall
Financial & listing details
- Price per square foot: $429/sqft
- Tax assessed value: $1,338,357
- Date on market: 10/13/2025
- Listing terms: Cash,Conventional,1031 Exchange,VA Loan,VA No Loan
- Road surface type: Paved