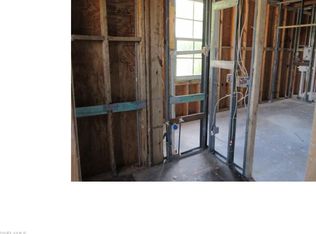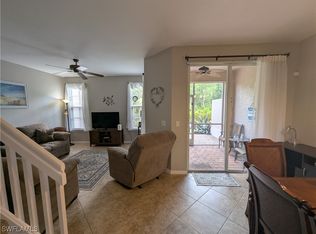Sold for $274,500 on 09/03/25
$274,500
3996 Cherrybrook Loop, Fort Myers, FL 33966
3beds
2baths
720sqft
Townhouse
Built in 2007
2,308 Square Feet Lot
$269,900 Zestimate®
$381/sqft
$2,161 Estimated rent
Home value
$269,900
$240,000 - $305,000
$2,161/mo
Zestimate® history
Loading...
Owner options
Explore your selling options
What's special
3996 Cherrybrook Loop, Fort Myers, FL 33966 is a townhome home that contains 720 sq ft and was built in 2007. It contains 3 bedrooms and 2.5 bathrooms. This home last sold for $274,500 in September 2025.
The Zestimate for this house is $269,900. The Rent Zestimate for this home is $2,161/mo.
Facts & features
Interior
Bedrooms & bathrooms
- Bedrooms: 3
- Bathrooms: 2.5
Heating
- Forced air
Cooling
- Central
Features
- Flooring: Other, Carpet
Interior area
- Total interior livable area: 720 sqft
Property
Parking
- Parking features: Garage - Attached
Features
- Exterior features: Stucco
Lot
- Size: 2,308 sqft
Details
- Parcel number: 334425P1007000790
Construction
Type & style
- Home type: Townhouse
Materials
- Frame
- Roof: Other
Condition
- Year built: 2007
Community & neighborhood
Location
- Region: Fort Myers
HOA & financial
HOA
- Has HOA: Yes
- HOA fee: $231 monthly
Price history
| Date | Event | Price |
|---|---|---|
| 9/3/2025 | Sold | $274,500-3.7%$381/sqft |
Source: Public Record | ||
| 7/3/2025 | Pending sale | $285,000$396/sqft |
Source: | ||
| 3/8/2025 | Listed for sale | $285,000+197.2%$396/sqft |
Source: | ||
| 9/21/2009 | Sold | $95,900-65.6%$133/sqft |
Source: Public Record | ||
| 2/22/2007 | Sold | $279,100$388/sqft |
Source: Public Record | ||
Public tax history
| Year | Property taxes | Tax assessment |
|---|---|---|
| 2024 | $3,885 +7.7% | $195,314 +10% |
| 2023 | $3,607 +8.7% | $177,558 +10% |
| 2022 | $3,319 +13% | $161,416 +10% |
Find assessor info on the county website
Neighborhood: 33966
Nearby schools
GreatSchools rating
- 4/10Ray V. Pottorf Elementary SchoolGrades: PK-5Distance: 0.3 mi
- 5/10Paul Laurence Dunbar Middle SchoolGrades: 6-8Distance: 0.5 mi
- 1/10Dunbar High SchoolGrades: 9-12Distance: 1.9 mi

Get pre-qualified for a loan
At Zillow Home Loans, we can pre-qualify you in as little as 5 minutes with no impact to your credit score.An equal housing lender. NMLS #10287.
Sell for more on Zillow
Get a free Zillow Showcase℠ listing and you could sell for .
$269,900
2% more+ $5,398
With Zillow Showcase(estimated)
$275,298
