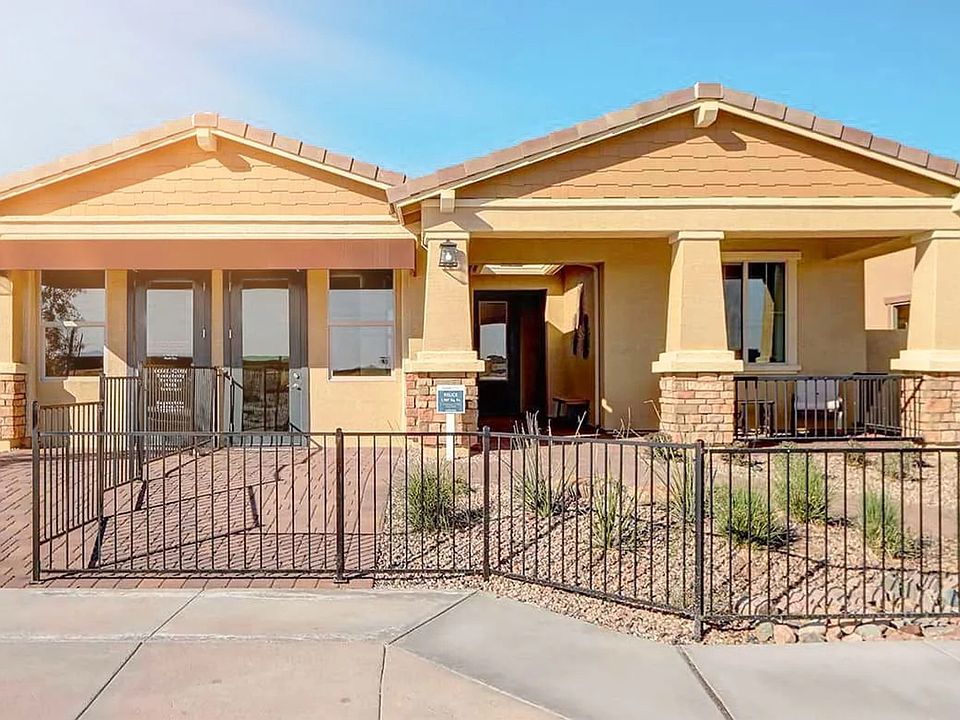NEWLY RELEASED UNDECORATED FIELD MODEL FOR SALE (real property so it's been listed but is NOW AVAILABLE FOR FULL MARKETING). The largest lot for a single-story home ready now with 8' doors, matte black hardware, RV gate, huge backyard, and two-tone paint. BRAND NEW MOVE-IN READY HOME! BUILDER IS OFFERING BELOW MARKET FINANCING RATES USING BUILDER'S PREFERRED LENDER! ASK ABOUT INCENTIVES INCLUDING SPECIAL FINANCING RATES. THIS HOME WON'T BE AVAILABLE FOR LONG! Featuring high-end finishes and thoughtful design, this home offers comfort, style, and functionality. Gourmet kitchen with 42'' upper cabinets, stainless steel electric appliances, and granite countertops - perfect for any home chef. Matte black hardware adds a sophisticated touch throughout the home.
New construction
$391,990
39960 W Bunker Dr, Maricopa, AZ 85138
3beds
2baths
1,680sqft
Single Family Residence
Built in 2025
7,757 Square Feet Lot
$-- Zestimate®
$233/sqft
$79/mo HOA
What's special
Thoughtful designRv gateHigh-end finishesTwo-tone paintLargest lotMatte black hardwareGranite countertops
Call: (520) 666-0024
- 55 days |
- 54 |
- 3 |
Zillow last checked: 7 hours ago
Listing updated: October 01, 2025 at 11:53am
Listed by:
Alyssa N Ferguson 480-385-7429,
Brightland Homes of America,
Charlotte M Allred 480-220-9979,
Brightland Homes of America
Source: ARMLS,MLS#: 6903552

Travel times
Schedule tour
Select your preferred tour type — either in-person or real-time video tour — then discuss available options with the builder representative you're connected with.
Open houses
Facts & features
Interior
Bedrooms & bathrooms
- Bedrooms: 3
- Bathrooms: 2
Heating
- ENERGY STAR Qualified Equipment
Cooling
- ENERGY STAR Qualified Equipment
Appliances
- Included: Electric Cooktop, Built-In Electric Oven
- Laundry: Wshr/Dry HookUp Only
Features
- Granite Counters, Double Vanity, Master Downstairs, Kitchen Island
- Flooring: Carpet, Laminate
- Windows: ENERGY STAR Qualified Windows
- Has basement: No
- Has fireplace: No
- Fireplace features: None
Interior area
- Total structure area: 1,680
- Total interior livable area: 1,680 sqft
Property
Parking
- Total spaces: 4
- Parking features: Direct Access
- Garage spaces: 2
- Uncovered spaces: 2
Features
- Stories: 1
- Patio & porch: Covered
- Spa features: None
- Fencing: Block
Lot
- Size: 7,757 Square Feet
- Features: Desert Front
Details
- Parcel number: 51250290
Construction
Type & style
- Home type: SingleFamily
- Architectural style: Santa Barbara/Tuscan
- Property subtype: Single Family Residence
Materials
- Stucco, Wood Frame
- Roof: Tile
Condition
- Under Construction
- New construction: Yes
- Year built: 2025
Details
- Builder name: Brightland Homes
- Warranty included: Yes
Utilities & green energy
- Sewer: Public Sewer
- Water: City Water
Community & HOA
Community
- Features: Playground, Biking/Walking Path
- Subdivision: The Lakes at Rancho El Dorado
HOA
- Has HOA: Yes
- Services included: Other (See Remarks)
- HOA fee: $79 monthly
- HOA name: Rancho El Dorado
- HOA phone: 480-921-7500
Location
- Region: Maricopa
Financial & listing details
- Price per square foot: $233/sqft
- Tax assessed value: $139,626
- Annual tax amount: $1,909
- Date on market: 8/9/2025
- Cumulative days on market: 55 days
- Listing terms: Cash,Conventional,FHA,VA Loan
- Ownership: Fee Simple
About the community
Welcome to Brightland Homes at The Lakes at Rancho El Dorado, the only new home builder in Maricopa that allows you to build your vision by personalizing your home! Make your home at The Lakes at Rancho El Dorado, featuring new homes in Maricopa, AZ where a sparkling lake meanders through the community. Schools are within walking distance, and shopping is right around the corner.Enjoy close proximity to Copper Sky Recreation Complex, Ak-Chin Southern Dunes Golf Club, and I-10 for easy access to Phoenix or Tucson. The Lakes of Rancho El Dorado is an established neighborhood with green spaces and amenities to enjoy. These new homes for sale in Maricopa boast stunning floor plans, offering spacious family rooms, large kitchen islands, and luxury baths.
Source: DRB Homes

