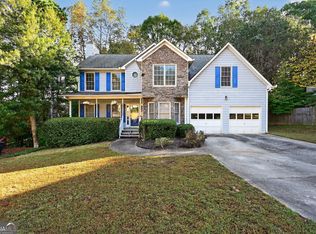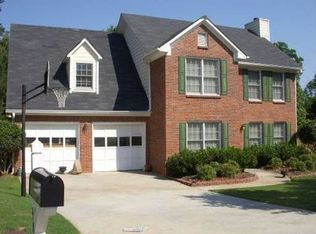Closed
$495,000
3997 Riversong Ct, Suwanee, GA 30024
4beds
2,770sqft
Single Family Residence
Built in 1995
0.34 Acres Lot
$484,800 Zestimate®
$179/sqft
$2,861 Estimated rent
Home value
$484,800
$446,000 - $528,000
$2,861/mo
Zestimate® history
Loading...
Owner options
Explore your selling options
What's special
Bright and lovingly maintained home situated in sought after location and school district. The details are stylish and practical. You will find all hardwood on the first floor, a cook's kitchen adorned with quartz countertops, copper farmhouse sink and stainless appliances. The open concept design kitchen seamlessly connects to the family room abound with a wall of windows allowing natural light and a tranquil view to surround the room along with a separate sizeable dining room. Finish out the main floor with a beautifully finished half bath. Upstairs, the catwalk provides a view of the family room. Heading into the spacious master bedroom has a deep tray ceiling, walk-in closet and the windows provide natural light. Adjourning the master bath with double sink vanity, jacuzzi tub, and tile floor. Two additional bedrooms nestled between a full bath. The terrace level in-law suite is a private, fully functional living space designed to accommodate family or perfect for entertainment. Offering comfort and independence while remaining close to the main household. A full kitchen, bedroom and full bath along with a sizeable family room that has access to the deck and backyard. The large, remodeled wood deck and fenced yard is ample for outdoor space perfect for entertaining, play and relaxing. This home is a rare find. You must see it to believe it!
Zillow last checked: 8 hours ago
Listing updated: April 02, 2025 at 09:39am
Listed by:
Harry Norman Realtors
Bought with:
Jinghui Fan, 386330
Virtual Properties Realty.com
Source: GAMLS,MLS#: 10456789
Facts & features
Interior
Bedrooms & bathrooms
- Bedrooms: 4
- Bathrooms: 4
- Full bathrooms: 3
- 1/2 bathrooms: 1
Dining room
- Features: Separate Room
Kitchen
- Features: Breakfast Room, Pantry, Solid Surface Counters
Heating
- Forced Air, Natural Gas, Zoned
Cooling
- Ceiling Fan(s), Central Air, Zoned
Appliances
- Included: Dishwasher, Disposal, Gas Water Heater, Microwave
- Laundry: Upper Level
Features
- Double Vanity, In-Law Floorplan, Separate Shower, Soaking Tub, Tray Ceiling(s), Entrance Foyer, Walk-In Closet(s)
- Flooring: Carpet, Hardwood
- Basement: Bath Finished,Daylight,Exterior Entry,Finished,Full
- Number of fireplaces: 1
- Fireplace features: Family Room, Gas Log
- Common walls with other units/homes: No Common Walls
Interior area
- Total structure area: 2,770
- Total interior livable area: 2,770 sqft
- Finished area above ground: 1,824
- Finished area below ground: 946
Property
Parking
- Total spaces: 2
- Parking features: Attached, Garage, Garage Door Opener, Kitchen Level
- Has attached garage: Yes
Features
- Levels: Two
- Stories: 2
- Patio & porch: Deck, Porch
- Exterior features: Garden
- Fencing: Back Yard,Fenced,Privacy,Wood
- Body of water: None
Lot
- Size: 0.34 Acres
- Features: Cul-De-Sac, Level, Private
Details
- Parcel number: R7240 166
Construction
Type & style
- Home type: SingleFamily
- Architectural style: Brick Front,Traditional
- Property subtype: Single Family Residence
Materials
- Other
- Foundation: Slab
- Roof: Composition
Condition
- Resale
- New construction: No
- Year built: 1995
Utilities & green energy
- Electric: 220 Volts
- Sewer: Public Sewer
- Water: Public
- Utilities for property: Cable Available, Electricity Available, High Speed Internet, Natural Gas Available, Phone Available, Sewer Available, Underground Utilities, Water Available
Green energy
- Energy efficient items: Appliances, Thermostat
Community & neighborhood
Security
- Security features: Carbon Monoxide Detector(s), Security System
Community
- Community features: Playground, Pool, Street Lights, Tennis Court(s), Walk To Schools, Near Shopping
Location
- Region: Suwanee
- Subdivision: River Run
HOA & financial
HOA
- Has HOA: Yes
- HOA fee: $440 annually
- Services included: Insurance, Management Fee, Reserve Fund, Swimming, Tennis
Other
Other facts
- Listing agreement: Exclusive Right To Sell
- Listing terms: Cash,Conventional
Price history
| Date | Event | Price |
|---|---|---|
| 4/2/2025 | Sold | $495,000-2.9%$179/sqft |
Source: | ||
| 3/24/2025 | Pending sale | $510,000$184/sqft |
Source: | ||
| 2/28/2025 | Price change | $510,000-2.9%$184/sqft |
Source: | ||
| 2/10/2025 | Listed for sale | $525,000+29.6%$190/sqft |
Source: | ||
| 11/30/2021 | Sold | $405,000+1.5%$146/sqft |
Source: Public Record Report a problem | ||
Public tax history
| Year | Property taxes | Tax assessment |
|---|---|---|
| 2024 | $5,435 +9.9% | $176,680 |
| 2023 | $4,947 -0.4% | $176,680 +13.6% |
| 2022 | $4,966 +14.1% | $155,560 +38.5% |
Find assessor info on the county website
Neighborhood: 30024
Nearby schools
GreatSchools rating
- 9/10Burnette Elementary SchoolGrades: PK-5Distance: 2.5 mi
- 6/10Hull Middle SchoolGrades: 6-8Distance: 1.7 mi
- 8/10Peachtree Ridge High SchoolGrades: 9-12Distance: 2 mi
Schools provided by the listing agent
- Elementary: Burnette
- Middle: Richard Hull
- High: Peachtree Ridge
Source: GAMLS. This data may not be complete. We recommend contacting the local school district to confirm school assignments for this home.
Get a cash offer in 3 minutes
Find out how much your home could sell for in as little as 3 minutes with a no-obligation cash offer.
Estimated market value
$484,800

