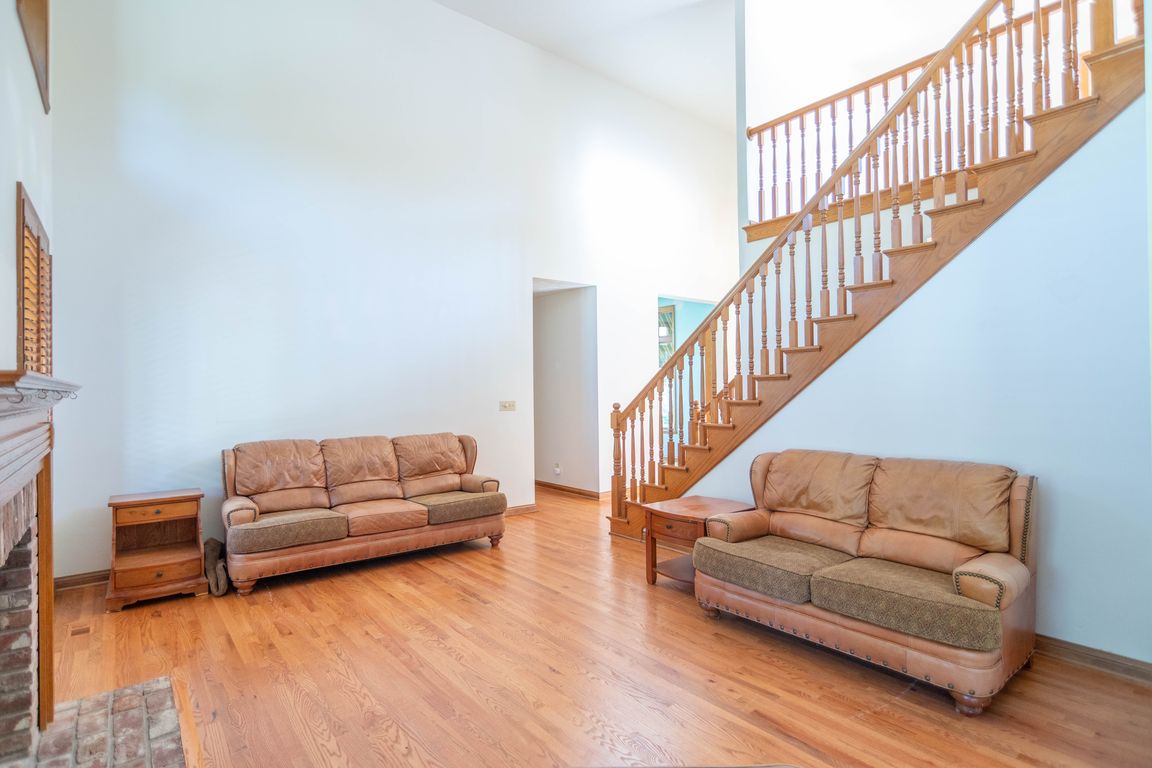
Active
$749,900
5beds
6,883sqft
3998 Eagle Trce, Greenwood, IN 46143
5beds
6,883sqft
Residential, single family residence
Built in 1993
0.40 Acres
3 Attached garage spaces
$109 price/sqft
$400 annually HOA fee
What's special
Warm inviting fireplaceFire pitPrimary suiteDouble vanityPrivate oasisVaulted ceilingsSpacious island
Located in the Heart of Center Grove within the sought-after Eagle Trace community, this home presents a rare opportunity to own this impressive 5-bedroom, 3.5-bath home offers beautifully appointed living space. From the moment you enter, you're greeted by a grand living room featuring vaulted ceilings and a warm, inviting fireplace. ...
- 14 days |
- 2,027 |
- 58 |
Source: MIBOR as distributed by MLS GRID,MLS#: 22066830
Travel times
Living Room
Kitchen
Primary Bedroom
Zillow last checked: 7 hours ago
Listing updated: October 13, 2025 at 12:24pm
Listing Provided by:
Lindsey Smalling 317-435-5914,
F.C. Tucker Company,
Dennis Hoskins,
F.C. Tucker Company
Source: MIBOR as distributed by MLS GRID,MLS#: 22066830
Facts & features
Interior
Bedrooms & bathrooms
- Bedrooms: 5
- Bathrooms: 4
- Full bathrooms: 3
- 1/2 bathrooms: 1
- Main level bathrooms: 2
- Main level bedrooms: 1
Primary bedroom
- Level: Main
- Area: 187 Square Feet
- Dimensions: 17x11
Bedroom 2
- Level: Upper
- Area: 130 Square Feet
- Dimensions: 13x10
Bedroom 3
- Level: Upper
- Area: 130 Square Feet
- Dimensions: 13x10
Bedroom 4
- Level: Basement
- Area: 176 Square Feet
- Dimensions: 16x11
Bedroom 5
- Level: Basement
- Area: 154 Square Feet
- Dimensions: 14x11
Bonus room
- Level: Basement
- Area: 273 Square Feet
- Dimensions: 21x13
Breakfast room
- Level: Main
- Area: 143 Square Feet
- Dimensions: 13x11
Dining room
- Level: Main
- Area: 121 Square Feet
- Dimensions: 11x11
Family room
- Level: Basement
- Area: 252 Square Feet
- Dimensions: 18x14
Great room
- Level: Main
- Area: 247 Square Feet
- Dimensions: 19x13
Kitchen
- Level: Main
- Area: 80 Square Feet
- Dimensions: 10x08
Laundry
- Features: Tile-Ceramic
- Level: Main
- Area: 64 Square Feet
- Dimensions: 08x08
Living room
- Level: Main
- Area: 121 Square Feet
- Dimensions: 11x11
Office
- Level: Upper
- Area: 132 Square Feet
- Dimensions: 12x11
Heating
- Forced Air, Natural Gas
Cooling
- Central Air
Appliances
- Included: Dishwasher, Disposal, Down Draft, Microwave, Oven, Gas Water Heater
Features
- High Ceilings, Kitchen Island, Entrance Foyer, Ceiling Fan(s), Pantry
- Basement: Egress Window(s),Finished,Finished Ceiling,Finished Walls
- Number of fireplaces: 1
- Fireplace features: Gas Log
Interior area
- Total structure area: 6,883
- Total interior livable area: 6,883 sqft
- Finished area below ground: 1,469
Video & virtual tour
Property
Parking
- Total spaces: 3
- Parking features: Attached
- Attached garage spaces: 3
- Details: Garage Parking Other(Service Door)
Features
- Levels: Two
- Stories: 2
- Patio & porch: Deck, Covered
- Exterior features: Fire Pit, Sprinkler System
- Fencing: Fenced,Full,Wrought Iron
- Has view: Yes
- View description: Neighborhood
Lot
- Size: 0.4 Acres
- Features: Sidewalks, Street Lights
Details
- Parcel number: 410402033003000038
- Horse amenities: None
Construction
Type & style
- Home type: SingleFamily
- Architectural style: Traditional
- Property subtype: Residential, Single Family Residence
Materials
- Brick
- Foundation: Concrete Perimeter
Condition
- New construction: No
- Year built: 1993
Utilities & green energy
- Water: Public
Community & HOA
Community
- Security: Security System Leased
- Subdivision: Eagle Trace
HOA
- Has HOA: Yes
- Services included: Entrance Common, Insurance, Maintenance
- HOA fee: $400 annually
- HOA phone: 317-985-0598
Location
- Region: Greenwood
Financial & listing details
- Price per square foot: $109/sqft
- Tax assessed value: $498,600
- Annual tax amount: $4,986
- Date on market: 10/11/2025