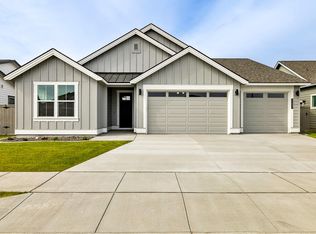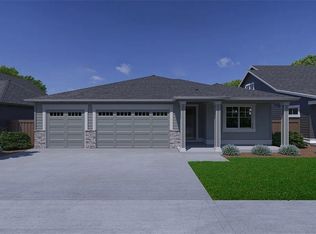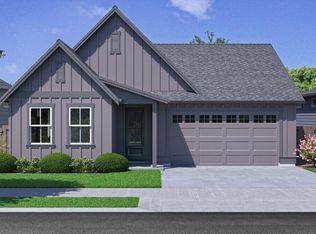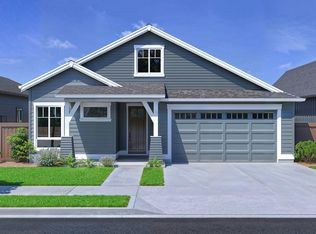Closed
$669,715
3998 SW 47th Pl, Redmond, OR 97756
3beds
2baths
1,906sqft
Single Family Residence
Built in 2024
7,405.2 Square Feet Lot
$659,900 Zestimate®
$351/sqft
$-- Estimated rent
Home value
$659,900
$607,000 - $719,000
Not available
Zestimate® history
Loading...
Owner options
Explore your selling options
What's special
Homesite #49 - UNDER CONSTRUCTION! - single level 3-car garage Tahoma floorplan home on large 7,500 sf lot next to the paved trail at Trailside by quality award winning builder Pahlisch Homes. This beautiful home has all the luxury features you expect from this builder. This open floor plan offers a spacious great room, open kitchen, pocket den, tons of storage, a beautiful primary suite, fencing, AC , backyard landscaping and much more!! This home also includes a 3-car garage! Located at the edge of SW Redmond, just minutes from Bend, the Airport, Smith Rock State Park, and downtown shops. Two ski resorts Hoodoo and Mt. Bachelor are less than an hour away. **Buyer to receive a $5,000 Buyer Bonus for using builder's Preferred Lender! * Model home is located at 4707 SW Coyote Ave and is open WED-SUN from 11-5pm. Estimated completion in Summer 2025. See site agent for detailed specs ** Price change due to upgrades added.
Zillow last checked: 8 hours ago
Listing updated: May 30, 2025 at 02:55pm
Listed by:
Pahlisch Real Estate, Inc. 541-385-6762
Bought with:
John L Scott Bend
Source: Oregon Datashare,MLS#: 220187976
Facts & features
Interior
Bedrooms & bathrooms
- Bedrooms: 3
- Bathrooms: 2
Heating
- Forced Air, Natural Gas
Cooling
- Central Air, Whole House Fan
Appliances
- Included: Dishwasher, Disposal, Microwave, Range, Range Hood, Tankless Water Heater
Features
- Built-in Features, Ceiling Fan(s), Double Vanity, Enclosed Toilet(s), Kitchen Island, Linen Closet, Open Floorplan, Pantry, Primary Downstairs, Shower/Tub Combo, Smart Thermostat, Solid Surface Counters, Tile Shower, Walk-In Closet(s)
- Flooring: Carpet, Simulated Wood, Vinyl
- Windows: Double Pane Windows, Vinyl Frames
- Basement: None
- Has fireplace: Yes
- Fireplace features: Gas, Great Room
- Common walls with other units/homes: No Common Walls
Interior area
- Total structure area: 1,906
- Total interior livable area: 1,906 sqft
Property
Parking
- Total spaces: 3
- Parking features: Attached, Concrete, Driveway, Garage Door Opener, Storage, Tandem
- Attached garage spaces: 3
- Has uncovered spaces: Yes
Accessibility
- Accessibility features: Smart Technology
Features
- Levels: One
- Stories: 1
- Patio & porch: Covered, Front Porch, Patio, Rear Porch
- Fencing: Fenced
- Has view: Yes
- View description: Neighborhood, Park/Greenbelt
Lot
- Size: 7,405 sqft
- Features: Drip System, Landscaped, Level, Sprinkler Timer(s), Sprinklers In Front, Sprinklers In Rear
Details
- Parcel number: 286515
- Zoning description: R2
- Special conditions: Standard
Construction
Type & style
- Home type: SingleFamily
- Architectural style: Northwest,Ranch,Traditional
- Property subtype: Single Family Residence
Materials
- Frame
- Foundation: Stemwall
- Roof: Composition
Condition
- New construction: Yes
- Year built: 2024
Details
- Builder name: Pahlisch Homes, Inc.
Utilities & green energy
- Sewer: Public Sewer
- Water: Backflow Domestic, Public, Water Meter
Community & neighborhood
Security
- Security features: Carbon Monoxide Detector(s), Smoke Detector(s)
Community
- Community features: Short Term Rentals Not Allowed, Trail(s)
Location
- Region: Redmond
- Subdivision: North Trailside
HOA & financial
HOA
- Has HOA: Yes
- HOA fee: $139 monthly
- Amenities included: Landscaping, Snow Removal, Trail(s)
Other
Other facts
- Listing terms: Cash,Conventional,FHA,FMHA,USDA Loan,VA Loan
- Road surface type: Paved
Price history
| Date | Event | Price |
|---|---|---|
| 5/30/2025 | Sold | $669,715$351/sqft |
Source: | ||
| 4/22/2025 | Pending sale | $669,715$351/sqft |
Source: | ||
| 1/9/2025 | Price change | $669,715+2%$351/sqft |
Source: | ||
| 8/9/2024 | Listed for sale | $656,900$345/sqft |
Source: | ||
Public tax history
Tax history is unavailable.
Neighborhood: 97756
Nearby schools
GreatSchools rating
- 8/10Sage Elementary SchoolGrades: K-5Distance: 1.2 mi
- 5/10Obsidian Middle SchoolGrades: 6-8Distance: 2.6 mi
- 7/10Ridgeview High SchoolGrades: 9-12Distance: 0.4 mi
Schools provided by the listing agent
- Elementary: Sage Elem
- Middle: Obsidian Middle
- High: Ridgeview High
Source: Oregon Datashare. This data may not be complete. We recommend contacting the local school district to confirm school assignments for this home.

Get pre-qualified for a loan
At Zillow Home Loans, we can pre-qualify you in as little as 5 minutes with no impact to your credit score.An equal housing lender. NMLS #10287.
Sell for more on Zillow
Get a free Zillow Showcase℠ listing and you could sell for .
$659,900
2% more+ $13,198
With Zillow Showcase(estimated)
$673,098


