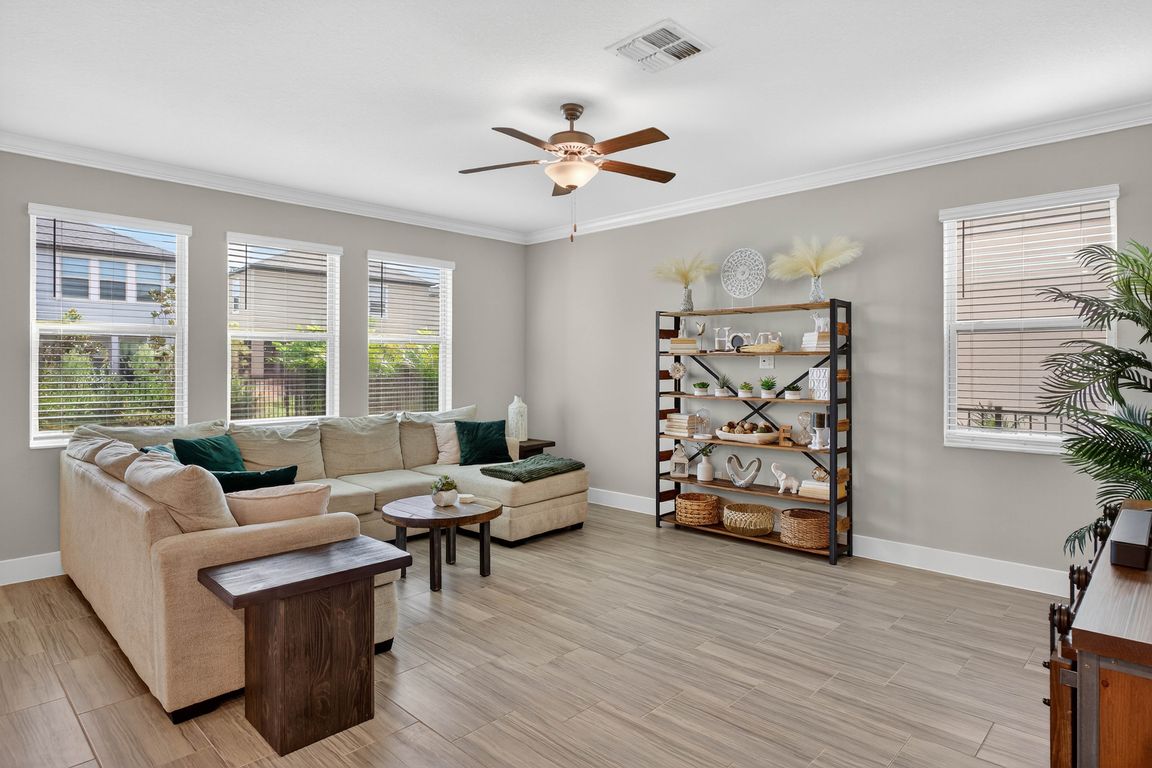Open: Sat 11am-1pm

For sale
$585,000
4beds
2,775sqft
3999 Cadence Loop, Land O Lakes, FL 34638
4beds
2,775sqft
Single family residence
Built in 2020
7,609 sqft
2 Attached garage spaces
$211 price/sqft
$255 monthly HOA fee
What's special
Fenced yardSpa-style bathBright open-concept homeSpacious primary suiteScreened patioQuiet streetWalk-in closet
Welcome to Bexley living at its best. Step inside this bright open-concept home and feel the warmth right away. The kitchen flows easily into the dining and living areas, perfect for family dinners or movie nights. Large windows fill the space with natural light and the screened patio gives you a ...
- 2 days |
- 376 |
- 27 |
Source: Stellar MLS,MLS#: TB8445970 Originating MLS: Sarasota - Manatee
Originating MLS: Sarasota - Manatee
Travel times
Living Room
Kitchen
Office
Primary Bathroom
Zillow last checked: 8 hours ago
Listing updated: November 11, 2025 at 02:47pm
Listing Provided by:
Chad Leonberg 813-809-1813,
EXP REALTY LLC 888-883-8509
Source: Stellar MLS,MLS#: TB8445970 Originating MLS: Sarasota - Manatee
Originating MLS: Sarasota - Manatee

Facts & features
Interior
Bedrooms & bathrooms
- Bedrooms: 4
- Bathrooms: 3
- Full bathrooms: 2
- 1/2 bathrooms: 1
Rooms
- Room types: Den/Library/Office, Loft
Primary bedroom
- Features: Walk-In Closet(s)
- Level: Second
- Area: 270 Square Feet
- Dimensions: 18x15
Bedroom 2
- Features: Walk-In Closet(s)
- Level: Second
- Area: 182 Square Feet
- Dimensions: 14x13
Bedroom 4
- Features: Walk-In Closet(s)
- Level: Second
- Area: 132 Square Feet
- Dimensions: 12x11
Bathroom 3
- Features: Built-in Closet
- Level: Second
- Area: 144 Square Feet
- Dimensions: 12x12
Dining room
- Level: First
- Area: 120 Square Feet
- Dimensions: 12x10
Kitchen
- Level: First
- Area: 180 Square Feet
- Dimensions: 15x12
Living room
- Level: First
- Area: 323 Square Feet
- Dimensions: 19x17
Loft
- Level: Second
- Area: 252 Square Feet
- Dimensions: 18x14
Office
- Level: First
- Area: 156 Square Feet
- Dimensions: 13x12
Heating
- Electric
Cooling
- Central Air
Appliances
- Included: Dishwasher, Range, Refrigerator, Tankless Water Heater
- Laundry: Laundry Room
Features
- Kitchen/Family Room Combo, Living Room/Dining Room Combo, Thermostat, Walk-In Closet(s)
- Flooring: Ceramic Tile, Luxury Vinyl
- Has fireplace: No
Interior area
- Total structure area: 3,292
- Total interior livable area: 2,775 sqft
Video & virtual tour
Property
Parking
- Total spaces: 2
- Parking features: Garage - Attached
- Attached garage spaces: 2
Features
- Levels: Two
- Stories: 2
- Patio & porch: Patio
- Exterior features: Rain Gutters
- Fencing: Fenced
Lot
- Size: 7,609 Square Feet
- Features: Corner Lot, Sidewalk
Details
- Parcel number: 182617002.0059.00001.0
- Zoning: MPUD
- Special conditions: None
Construction
Type & style
- Home type: SingleFamily
- Property subtype: Single Family Residence
Materials
- Block
- Foundation: Slab
- Roof: Shingle
Condition
- New construction: No
- Year built: 2020
Utilities & green energy
- Sewer: Public Sewer
- Water: Public
- Utilities for property: BB/HS Internet Available, Cable Connected, Electricity Connected, Natural Gas Connected, Public, Sewer Connected, Sprinkler Recycled, Street Lights, Water Connected
Community & HOA
Community
- Subdivision: BEXLEY SOUTH PRCL 4 PH 3B
HOA
- Has HOA: Yes
- HOA fee: $255 monthly
- HOA name: Rizzetta
- HOA phone: 813-944-1001
- Second HOA name: Bexley CDD
- Pet fee: $0 monthly
Location
- Region: Land O Lakes
Financial & listing details
- Price per square foot: $211/sqft
- Tax assessed value: $509,863
- Annual tax amount: $8,251
- Date on market: 11/9/2025
- Cumulative days on market: 4 days
- Listing terms: Cash,Conventional,FHA,VA Loan
- Ownership: Fee Simple
- Total actual rent: 0
- Electric utility on property: Yes
- Road surface type: Asphalt