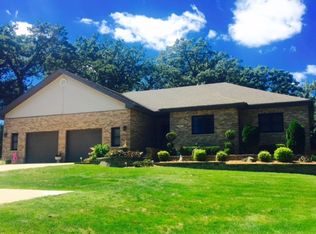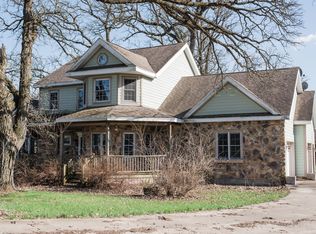Closed
$699,500
3999 W 1500n Rd, Kankakee, IL 60901
4beds
4,191sqft
Single Family Residence
Built in 2001
4.7 Acres Lot
$798,900 Zestimate®
$167/sqft
$4,077 Estimated rent
Home value
$798,900
$743,000 - $863,000
$4,077/mo
Zestimate® history
Loading...
Owner options
Explore your selling options
What's special
This stunning 4 bedroom, 3.5 bath home sits on 5+ tree filled, beautifully landscaped acres with a large pond and hiking trails. It has an attached 3 car heated garage, and detached oversized 2 car detached garage/workshop with a half bath and attic. There are 2 portico's on either side for additional parking and a large storage building in the back of the property. The property also boasts a 40x20 foot in-ground swimming pool for fun in the sun! Inside this home you will find gorgeous hardwood floors, a princess balcony and a chef's delight gourmet kitchen with upgraded stainless appliances, 2 ovens, and a warming drawer. The granite countertops and custom Amish cabinetry complete the look with a walk-in pantry. The first floor master suite includes a lovely large jetted tub perfect for two and an oversized tile shower with multiple heads and heated tile floors- a true spa experience. Ascending the stairs, you will see a sparkling chandelier. You arrive and see 3 large bedrooms plus a media/theater room with stadium seating and refrigerator. Last but not least is a third floor newly carpeted bonus room. This one has it all! What a charmer with the WOW factor! Call today for your private showing!
Zillow last checked: 8 hours ago
Listing updated: June 23, 2023 at 09:08am
Listing courtesy of:
Andy Czako 815-370-6807,
McColly Bennett Real Estate
Bought with:
Donna Gardner
Coldwell Banker Realty
Source: MRED as distributed by MLS GRID,MLS#: 11752318
Facts & features
Interior
Bedrooms & bathrooms
- Bedrooms: 4
- Bathrooms: 4
- Full bathrooms: 2
- 1/2 bathrooms: 2
Primary bedroom
- Features: Flooring (Hardwood), Bathroom (Full)
- Level: Main
- Area: 272 Square Feet
- Dimensions: 16X17
Bedroom 2
- Features: Flooring (Carpet)
- Level: Second
- Area: 144 Square Feet
- Dimensions: 12X12
Bedroom 3
- Features: Flooring (Carpet)
- Level: Second
- Area: 180 Square Feet
- Dimensions: 12X15
Bedroom 4
- Features: Flooring (Carpet)
- Level: Second
- Area: 182 Square Feet
- Dimensions: 14X13
Other
- Features: Flooring (Other)
- Level: Third
- Area: 228 Square Feet
- Dimensions: 19X12
Breakfast room
- Features: Flooring (Hardwood)
- Level: Main
- Area: 80 Square Feet
- Dimensions: 10X8
Den
- Features: Flooring (Hardwood)
- Level: Main
- Area: 432 Square Feet
- Dimensions: 24X18
Dining room
- Features: Flooring (Hardwood)
- Level: Main
- Area: 156 Square Feet
- Dimensions: 12X13
Family room
- Features: Flooring (Hardwood)
- Level: Main
- Area: 500 Square Feet
- Dimensions: 20X25
Foyer
- Features: Flooring (Hardwood)
- Level: Main
- Area: 108 Square Feet
- Dimensions: 9X12
Kitchen
- Features: Kitchen (Eating Area-Breakfast Bar, Eating Area-Table Space, Island, Pantry-Walk-in), Flooring (Hardwood)
- Level: Main
- Area: 234 Square Feet
- Dimensions: 13X18
Laundry
- Features: Flooring (Ceramic Tile)
- Level: Main
- Area: 78 Square Feet
- Dimensions: 13X6
Other
- Features: Flooring (Carpet)
- Level: Second
- Area: 392 Square Feet
- Dimensions: 28X14
Heating
- Natural Gas
Cooling
- Central Air
Appliances
- Included: Double Oven, Range, Microwave, Dishwasher, Refrigerator, Washer, Dryer, Stainless Steel Appliance(s), Cooktop, Oven, Range Hood
- Laundry: Main Level
Features
- Cathedral Ceiling(s), Wet Bar, 1st Floor Bedroom, 1st Floor Full Bath
- Flooring: Hardwood
- Basement: Crawl Space
- Attic: Finished
- Number of fireplaces: 1
- Fireplace features: Family Room
Interior area
- Total structure area: 0
- Total interior livable area: 4,191 sqft
Property
Parking
- Total spaces: 5
- Parking features: Concrete, Garage Door Opener, Heated Garage, Tandem, Garage, On Site, Garage Owned, Attached, Detached
- Attached garage spaces: 5
- Has uncovered spaces: Yes
Accessibility
- Accessibility features: No Disability Access
Features
- Stories: 2
- Fencing: Fenced
Lot
- Size: 4.70 Acres
- Dimensions: 330.14 X 620.49
- Features: Landscaped, Wooded
Details
- Parcel number: 07082710100700
- Zoning: SINGL
- Special conditions: None
- Other equipment: Central Vacuum
Construction
Type & style
- Home type: SingleFamily
- Property subtype: Single Family Residence
Materials
- Brick
- Roof: Other
Condition
- New construction: No
- Year built: 2001
Utilities & green energy
- Sewer: Septic Tank
- Water: Public
Green energy
- Energy efficient items: Water Heater
Community & neighborhood
Location
- Region: Kankakee
HOA & financial
HOA
- Services included: None
Other
Other facts
- Listing terms: Cash
- Ownership: Fee Simple
Price history
| Date | Event | Price |
|---|---|---|
| 6/23/2023 | Sold | $699,500-5.5%$167/sqft |
Source: | ||
| 5/17/2023 | Pending sale | $739,900$177/sqft |
Source: | ||
| 5/12/2023 | Contingent | $739,900$177/sqft |
Source: | ||
| 4/5/2023 | Listed for sale | $739,900$177/sqft |
Source: | ||
| 11/9/2022 | Listing removed | -- |
Source: | ||
Public tax history
| Year | Property taxes | Tax assessment |
|---|---|---|
| 2024 | $3,551 -68.1% | $304,647 +9% |
| 2023 | $11,122 -42.6% | $279,492 +8.3% |
| 2022 | $19,366 +2% | $258,191 +4.8% |
Find assessor info on the county website
Neighborhood: 60901
Nearby schools
GreatSchools rating
- 8/10Limestone Elementary SchoolGrades: 5-8Distance: 1.2 mi
- 8/10Herscher High SchoolGrades: 9-12Distance: 9.7 mi
- NABonfield Grade SchoolGrades: PK-1Distance: 5.1 mi
Schools provided by the listing agent
- District: 2
Source: MRED as distributed by MLS GRID. This data may not be complete. We recommend contacting the local school district to confirm school assignments for this home.

Get pre-qualified for a loan
At Zillow Home Loans, we can pre-qualify you in as little as 5 minutes with no impact to your credit score.An equal housing lender. NMLS #10287.

