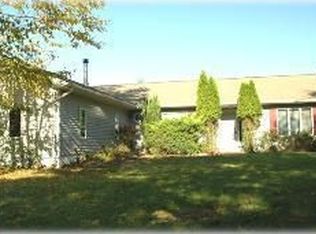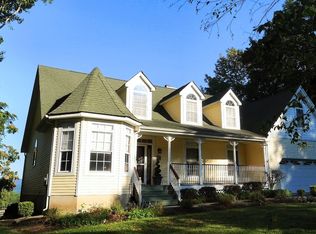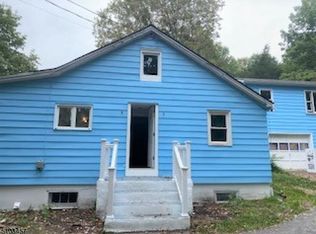A commuters dream home. Minutes to Route 80. BRING THE HORSES! Original owner. Beautifully kept 4 bedroom colonial with an enclosed porch complete with an 8 person hot tub. Sit and enjoy the view. The house offers hardwood floors throughout. Heatolator fireplace in the family room. Solar panels to keep those electric costs DOWN! Whole house generator, 2 CA units and 2 furnaces. High ceiling in the master bedroom and a beautiful master bathroom. Fenced pastures on almost 5 acres. Electric fence which is operated by solar. 2 car garage currently is used to store hay, but can be turned into a barn. It has automatic feeders and water. There are 2 run in sheds, and another shed that was used for miniature horses in the past.
This property is off market, which means it's not currently listed for sale or rent on Zillow. This may be different from what's available on other websites or public sources.


