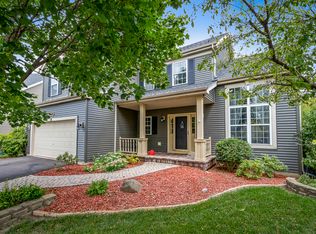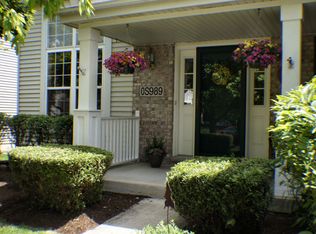Closed
$550,000
39W183 E Burnham Ln, Geneva, IL 60134
5beds
2,327sqft
Single Family Residence
Built in 2001
-- sqft lot
$558,900 Zestimate®
$236/sqft
$3,533 Estimated rent
Home value
$558,900
$503,000 - $620,000
$3,533/mo
Zestimate® history
Loading...
Owner options
Explore your selling options
What's special
Welcome to this beautifully maintained Mill Creek gem offering 5 bedrooms, 3.5 bathrooms, and over 3,300 square feet of living space, including a finished English basement with large additional storage closet. This one-owner Haladay model has been thoughtfully updated and cared for from top to bottom. Step inside to a wide open foyer and flowing floor plan featuring gleaming hardwood floors, a cozy fireplace, and brand new carpeting throughout the second floor. The open-concept kitchen and family room are filled with natural light-perfect for everyday living and entertaining. The kitchen boasts brand new stainless steel appliances, white cabinetry, a charming eat-in nook, and creamy neutral tones that make the space both stylish and inviting. Upstairs, you'll find four spacious bedrooms, including a large bonus room over the garage complete with a walk-in closet. All bathrooms have been recently and tastefully remodeled, and the home has been freshly painted throughout for a clean, modern feel. The finished English basement adds approximately 1,000 square feet of additional living space, including a second family or recreation room, a fifth bedroom, and a full bath-ideal for guests, teens, or multigenerational living. Outside, enjoy a large deck and a private fenced yard with mature trees, offering both tranquility and room to entertain. Mill Creek's sought-after amenities include a community pool, golf club, elementary school, and miles of scenic walking trails. This is your chance to live in one of the area's most desirable neighborhoods. You won't want to miss this one!
Zillow last checked: 8 hours ago
Listing updated: July 31, 2025 at 01:57pm
Listing courtesy of:
Dalia Metzger 630-538-4361,
@properties Christie's International Real Estate
Bought with:
Peggy Blankschein
john greene, Realtor
Source: MRED as distributed by MLS GRID,MLS#: 12412154
Facts & features
Interior
Bedrooms & bathrooms
- Bedrooms: 5
- Bathrooms: 4
- Full bathrooms: 3
- 1/2 bathrooms: 1
Primary bedroom
- Features: Flooring (Carpet), Bathroom (Full)
- Level: Second
- Area: 224 Square Feet
- Dimensions: 14X16
Bedroom 2
- Features: Flooring (Carpet)
- Level: Second
- Area: 132 Square Feet
- Dimensions: 11X12
Bedroom 3
- Features: Flooring (Carpet)
- Level: Second
- Area: 121 Square Feet
- Dimensions: 11X11
Bedroom 4
- Features: Flooring (Carpet)
- Level: Second
- Area: 270 Square Feet
- Dimensions: 15X18
Bedroom 5
- Features: Flooring (Carpet)
- Level: Lower
- Area: 165 Square Feet
- Dimensions: 11X15
Dining room
- Features: Flooring (Hardwood)
- Level: Main
- Area: 121 Square Feet
- Dimensions: 11X11
Family room
- Features: Flooring (Hardwood)
- Level: Main
- Area: 208 Square Feet
- Dimensions: 13X16
Foyer
- Features: Flooring (Hardwood)
- Level: Main
- Area: 72 Square Feet
- Dimensions: 6X12
Kitchen
- Features: Kitchen (Eating Area-Table Space, Island, Pantry-Closet), Flooring (Hardwood)
- Level: Main
- Area: 171 Square Feet
- Dimensions: 9X19
Laundry
- Features: Flooring (Vinyl)
- Level: Main
- Area: 49 Square Feet
- Dimensions: 7X7
Living room
- Features: Flooring (Hardwood)
- Level: Main
- Area: 132 Square Feet
- Dimensions: 11X12
Heating
- Natural Gas, Electric
Cooling
- Central Air
Appliances
- Included: Range, Microwave, Dishwasher, Refrigerator, Humidifier
- Laundry: Main Level
Features
- Walk-In Closet(s), Center Hall Plan, Separate Dining Room, Pantry
- Flooring: Hardwood, Carpet
- Windows: Screens, Drapes
- Basement: Finished,Daylight
- Number of fireplaces: 1
- Fireplace features: Wood Burning, Gas Log, Gas Starter, Family Room
Interior area
- Total structure area: 3,427
- Total interior livable area: 2,327 sqft
- Finished area below ground: 1,100
Property
Parking
- Total spaces: 2
- Parking features: Garage Door Opener, On Site, Garage Owned, Attached, Garage
- Attached garage spaces: 2
- Has uncovered spaces: Yes
Accessibility
- Accessibility features: No Disability Access
Features
- Stories: 2
- Patio & porch: Deck, Patio
- Fencing: Fenced
Lot
- Dimensions: 63.1X130X63X131
Details
- Parcel number: 1113479029
- Special conditions: Home Warranty
- Other equipment: Ceiling Fan(s)
Construction
Type & style
- Home type: SingleFamily
- Architectural style: Traditional
- Property subtype: Single Family Residence
Materials
- Vinyl Siding, Brick
- Roof: Asphalt
Condition
- New construction: No
- Year built: 2001
Details
- Warranty included: Yes
Utilities & green energy
- Sewer: Public Sewer
- Water: Shared Well
Community & neighborhood
Community
- Community features: Park, Pool, Sidewalks, Street Lights
Location
- Region: Geneva
Other
Other facts
- Listing terms: Cash
- Ownership: Fee Simple
Price history
| Date | Event | Price |
|---|---|---|
| 7/31/2025 | Sold | $550,000+1.9%$236/sqft |
Source: | ||
| 7/11/2025 | Contingent | $540,000$232/sqft |
Source: | ||
| 7/9/2025 | Listed for sale | $540,000+108.9%$232/sqft |
Source: | ||
| 6/14/2000 | Sold | $258,500$111/sqft |
Source: Public Record | ||
Public tax history
| Year | Property taxes | Tax assessment |
|---|---|---|
| 2024 | $10,933 +3.7% | $139,598 +10.8% |
| 2023 | $10,541 +4.2% | $125,991 +7.6% |
| 2022 | $10,117 +3.5% | $117,119 +4.5% |
Find assessor info on the county website
Neighborhood: 60134
Nearby schools
GreatSchools rating
- 10/10Fabyan Elementary SchoolGrades: K-5Distance: 0.7 mi
- 8/10Geneva Middle School SouthGrades: 6-8Distance: 1.7 mi
- 9/10Geneva Community High SchoolGrades: 9-12Distance: 4.2 mi
Schools provided by the listing agent
- Elementary: Fabyan Elementary School
- Middle: Geneva Middle School
- High: Geneva Community High School
- District: 304
Source: MRED as distributed by MLS GRID. This data may not be complete. We recommend contacting the local school district to confirm school assignments for this home.

Get pre-qualified for a loan
At Zillow Home Loans, we can pre-qualify you in as little as 5 minutes with no impact to your credit score.An equal housing lender. NMLS #10287.
Sell for more on Zillow
Get a free Zillow Showcase℠ listing and you could sell for .
$558,900
2% more+ $11,178
With Zillow Showcase(estimated)
$570,078
