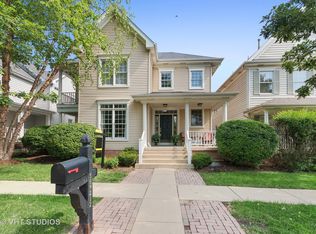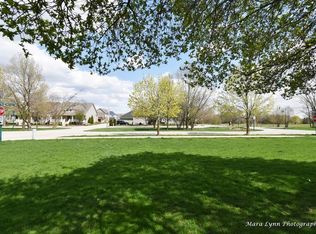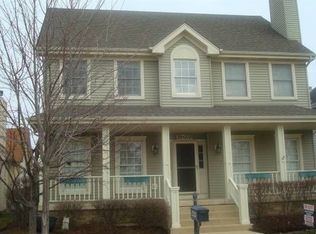Closed
$475,000
39W202 Armstrong Ln, Geneva, IL 60134
4beds
2,994sqft
Single Family Residence
Built in 2005
5,575.68 Square Feet Lot
$567,100 Zestimate®
$159/sqft
$3,636 Estimated rent
Home value
$567,100
$539,000 - $595,000
$3,636/mo
Zestimate® history
Loading...
Owner options
Explore your selling options
What's special
Welcome to this breathtaking north Mill Creek beauty with expansive front porch offering views of the golf course! 4 br, 3.5 bth home boasts an open floor plan, perfect for modern living. As you enter through the front door, the grand foyer with high ceilings welcomes you in. The spacious living room features French doors that lead into the family room with fireplace and big bay window. The dining room leads into the butler's pantry on your way to the big kitchen with breakfast bar, appliances, eating space with slider out to a deck and a large walk-in pantry. The main floor office/BR 4 could be in-law suite with it's private en-suite bath. The primary bedroom is a true oasis with a fireplace, en-suite bathroom and walk-in closet creating a perfect environment for relaxation. Bedrooms 2 & 3 share a Jack & Jill bath. There is a full unfinished basement that offers tons of storage. 2 car attached garage. Large deck overlooks a beautiful yard. The location is close to shopping, dining, neighborhood parks and historic downtown Geneva is just minutes away! The lot to the east (listed separately for $75K MLS#11767060) is available for $50K as a package price with the purchase of this home. Welcome home...
Zillow last checked: 8 hours ago
Listing updated: July 17, 2023 at 05:35am
Listing courtesy of:
Jeffrey Jordan 630-208-7400,
RE/MAX Excels
Bought with:
Bridget Hayes, ABR,E-PRO
Coldwell Banker Real Estate Group
Source: MRED as distributed by MLS GRID,MLS#: 11767053
Facts & features
Interior
Bedrooms & bathrooms
- Bedrooms: 4
- Bathrooms: 4
- Full bathrooms: 3
- 1/2 bathrooms: 1
Primary bedroom
- Features: Flooring (Carpet), Bathroom (Full, Double Sink, Tub & Separate Shwr)
- Level: Second
- Area: 320 Square Feet
- Dimensions: 16X20
Bedroom 2
- Features: Flooring (Carpet)
- Level: Second
- Area: 156 Square Feet
- Dimensions: 12X13
Bedroom 3
- Features: Flooring (Carpet)
- Level: Second
- Area: 168 Square Feet
- Dimensions: 12X14
Bedroom 4
- Features: Flooring (Carpet)
- Level: Main
- Area: 169 Square Feet
- Dimensions: 13X13
Dining room
- Features: Flooring (Carpet)
- Level: Main
- Area: 169 Square Feet
- Dimensions: 13X13
Family room
- Features: Flooring (Carpet)
- Level: Main
- Area: 360 Square Feet
- Dimensions: 18X20
Kitchen
- Features: Kitchen (Eating Area-Breakfast Bar, Eating Area-Table Space, Pantry-Butler, Pantry-Walk-in, SolidSurfaceCounter), Flooring (Hardwood)
- Level: Main
- Area: 288 Square Feet
- Dimensions: 24X12
Laundry
- Features: Flooring (Ceramic Tile)
- Level: Main
- Area: 72 Square Feet
- Dimensions: 6X12
Living room
- Features: Flooring (Carpet)
- Level: Main
- Area: 208 Square Feet
- Dimensions: 13X16
Heating
- Natural Gas
Cooling
- Central Air
Appliances
- Included: Range, Microwave, Dishwasher, Refrigerator, Freezer, Washer, Dryer, Disposal, Gas Oven
- Laundry: Main Level, Gas Dryer Hookup, In Unit, Sink
Features
- 1st Floor Bedroom, 1st Floor Full Bath, Walk-In Closet(s), High Ceilings, Open Floorplan, Dining Combo, Separate Dining Room, Pantry
- Flooring: Hardwood, Carpet, Wood
- Windows: Screens, Drapes
- Basement: Unfinished,Full
- Attic: Unfinished
- Number of fireplaces: 2
- Fireplace features: Family Room, Master Bedroom
Interior area
- Total structure area: 0
- Total interior livable area: 2,994 sqft
Property
Parking
- Total spaces: 2
- Parking features: Asphalt, Garage Door Opener, Garage, On Site, Garage Owned, Attached
- Attached garage spaces: 2
- Has uncovered spaces: Yes
Accessibility
- Accessibility features: No Disability Access
Features
- Stories: 2
- Patio & porch: Deck
- Has view: Yes
Lot
- Size: 5,575 sqft
- Dimensions: 49.1 X 103.7 X 47.6 X 103.9
- Features: Corner Lot, On Golf Course, Level, Views
Details
- Parcel number: 1112428020
- Special conditions: None
Construction
Type & style
- Home type: SingleFamily
- Architectural style: Traditional
- Property subtype: Single Family Residence
Materials
- Cedar
- Foundation: Concrete Perimeter
- Roof: Asphalt
Condition
- New construction: No
- Year built: 2005
Details
- Builder model: HERRINGTON
Utilities & green energy
- Sewer: Public Sewer
- Water: Shared Well
Community & neighborhood
Community
- Community features: Clubhouse, Park, Pool, Curbs, Sidewalks, Street Lights, Street Paved
Location
- Region: Geneva
- Subdivision: Mill Creek
HOA & financial
HOA
- Has HOA: Yes
- HOA fee: $110 monthly
- Services included: Insurance, Snow Removal
Other
Other facts
- Listing terms: Conventional
- Ownership: Fee Simple w/ HO Assn.
Price history
| Date | Event | Price |
|---|---|---|
| 7/14/2023 | Sold | $475,000$159/sqft |
Source: | ||
| 4/25/2023 | Listed for sale | $475,000-9.5%$159/sqft |
Source: | ||
| 4/21/2023 | Listing removed | -- |
Source: | ||
| 3/17/2023 | Listed for sale | $525,000+24.1%$175/sqft |
Source: | ||
| 6/27/2002 | Sold | $423,000$141/sqft |
Source: Public Record | ||
Public tax history
| Year | Property taxes | Tax assessment |
|---|---|---|
| 2024 | $12,487 -0.8% | $158,309 +0.9% |
| 2023 | $12,583 -0.9% | $156,839 +4.2% |
| 2022 | $12,699 +6.3% | $150,471 +4.5% |
Find assessor info on the county website
Neighborhood: 60134
Nearby schools
GreatSchools rating
- 6/10Mill Creek SchoolGrades: K-5Distance: 0.7 mi
- 8/10Geneva Middle School SouthGrades: 6-8Distance: 1.4 mi
- 9/10Geneva Community High SchoolGrades: 9-12Distance: 3.5 mi
Schools provided by the listing agent
- Elementary: Mill Creek Elementary School
- Middle: Geneva Middle School
- High: Geneva Community High School
- District: 304
Source: MRED as distributed by MLS GRID. This data may not be complete. We recommend contacting the local school district to confirm school assignments for this home.

Get pre-qualified for a loan
At Zillow Home Loans, we can pre-qualify you in as little as 5 minutes with no impact to your credit score.An equal housing lender. NMLS #10287.
Sell for more on Zillow
Get a free Zillow Showcase℠ listing and you could sell for .
$567,100
2% more+ $11,342
With Zillow Showcase(estimated)
$578,442

