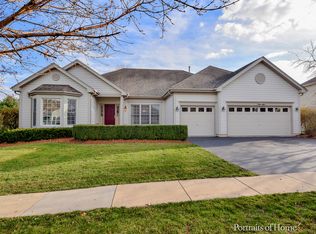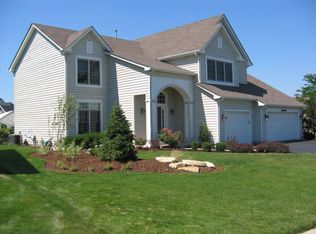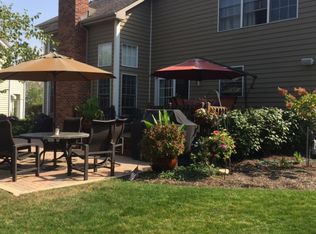Closed
$659,000
39W235 Sheldon Ln, Geneva, IL 60134
4beds
4,065sqft
Single Family Residence
Built in 1999
0.45 Acres Lot
$824,900 Zestimate®
$162/sqft
$5,445 Estimated rent
Home value
$824,900
$784,000 - $874,000
$5,445/mo
Zestimate® history
Loading...
Owner options
Explore your selling options
What's special
Welcome home to Mill Creek! Location, privacy, breathtaking views and enough square feet to entertain and accommodate family and friends-this home has it all! This gorgeous home boasts over 6,000 sq ft of living space, 4 bedrooms, space for two offices, 4.5 baths, and a spacious recreational area in the expansive walkout basement. The entrance welcomes you with a stately spiral staircase, two story foyer, office space to your left, and spacious living room to the right. Adjacent to the living room is a large dining room with views to the Mill Creek Golf Course and pond. Walk through the dining room, with beautiful hardwood floors, into your large kitchen with a breakfast bar and eat-in dining space that leads to your 2nd story deck where you can enjoy the awe-inspiring views. The spacious kitchen flows directly into a large family room with vaulted ceilings and a stunning stone fireplace which reaches to the ceiling. The luxurious master bedroom has an oversized bathroom with a huge tub and separate shower. The basement features a room perfect for a second office-fully closed off from the rest of the basement. The rec area is perfect for entertaining; with access to a full bar, media room and indoor hot tub! The home also features a 400+ bottle temperature controlled wine closet. Take a walk outside to another picture-perfect, private entertaining area on your paver patio. The yard has a sprinkler system and brand new fence (installed in 2022!). See this gorgeous home before it's gone!
Zillow last checked: 8 hours ago
Listing updated: June 22, 2023 at 11:56am
Listing courtesy of:
Mary Bruno 630-890-8841,
Keller Williams Inspire - Geneva
Bought with:
Mary Medill
Compass
Source: MRED as distributed by MLS GRID,MLS#: 11761021
Facts & features
Interior
Bedrooms & bathrooms
- Bedrooms: 4
- Bathrooms: 5
- Full bathrooms: 4
- 1/2 bathrooms: 1
Primary bedroom
- Features: Flooring (Hardwood), Window Treatments (Blinds, Window Treatments), Bathroom (Full)
- Level: Second
- Area: 266 Square Feet
- Dimensions: 19X14
Bedroom 2
- Features: Flooring (Carpet), Window Treatments (Window Treatments)
- Level: Second
- Area: 210 Square Feet
- Dimensions: 15X14
Bedroom 3
- Features: Flooring (Carpet), Window Treatments (Window Treatments)
- Level: Second
- Area: 210 Square Feet
- Dimensions: 15X14
Bedroom 4
- Features: Flooring (Carpet), Window Treatments (Window Treatments)
- Level: Second
- Area: 169 Square Feet
- Dimensions: 13X13
Dining room
- Features: Flooring (Hardwood)
- Level: Main
- Area: 272 Square Feet
- Dimensions: 16X17
Family room
- Features: Flooring (Hardwood), Window Treatments (Blinds)
- Level: Main
- Area: 375 Square Feet
- Dimensions: 25X15
Kitchen
- Features: Kitchen (Island, Granite Counters), Flooring (Ceramic Tile), Window Treatments (Blinds)
- Level: Main
- Area: 360 Square Feet
- Dimensions: 24X15
Laundry
- Features: Flooring (Ceramic Tile)
- Level: Main
- Area: 56 Square Feet
- Dimensions: 8X7
Living room
- Features: Flooring (Hardwood)
- Level: Main
- Area: 210 Square Feet
- Dimensions: 15X14
Office
- Features: Flooring (Carpet)
- Level: Basement
- Area: 238 Square Feet
- Dimensions: 17X14
Heating
- Natural Gas, Forced Air, Zoned
Cooling
- Central Air, Zoned
Appliances
- Included: Double Oven, Microwave, Dishwasher, Refrigerator, Washer, Dryer, Disposal, Water Softener, Gas Cooktop
- Laundry: Sink
Features
- Windows: Screens
- Basement: Finished,Exterior Entry,Rec/Family Area,Storage Space,Full,Walk-Out Access
- Attic: Finished,Full
- Number of fireplaces: 2
- Fireplace features: Gas Starter, Family Room, Basement
Interior area
- Total structure area: 6,065
- Total interior livable area: 4,065 sqft
- Finished area below ground: 2,000
Property
Parking
- Total spaces: 3
- Parking features: Asphalt, Garage Door Opener, Garage, On Site, Garage Owned, Attached
- Attached garage spaces: 3
- Has uncovered spaces: Yes
Accessibility
- Accessibility features: No Disability Access
Features
- Stories: 2
- Patio & porch: Deck, Patio
- Fencing: Invisible,Fenced
- Has view: Yes
- View description: Water
- Water view: Water
- Waterfront features: Pond
Lot
- Size: 0.45 Acres
- Features: On Golf Course
Details
- Parcel number: 1113205011
- Special conditions: None
Construction
Type & style
- Home type: SingleFamily
- Architectural style: Contemporary
- Property subtype: Single Family Residence
Materials
- Cedar
- Roof: Asphalt
Condition
- New construction: No
- Year built: 1999
Utilities & green energy
- Electric: 200+ Amp Service
- Sewer: Public Sewer
- Water: Shared Well
Community & neighborhood
Community
- Community features: Park, Pool, Tennis Court(s), Lake, Sidewalks
Location
- Region: Geneva
- Subdivision: Mill Creek
Other
Other facts
- Listing terms: Conventional
- Ownership: Fee Simple
Price history
| Date | Event | Price |
|---|---|---|
| 6/21/2023 | Sold | $659,000+3.1%$162/sqft |
Source: | ||
| 6/11/2023 | Listing removed | -- |
Source: | ||
| 4/24/2023 | Contingent | $639,000$157/sqft |
Source: | ||
| 4/19/2023 | Listed for sale | $639,000+1.4%$157/sqft |
Source: | ||
| 1/11/2022 | Sold | $630,000+0.8%$155/sqft |
Source: | ||
Public tax history
| Year | Property taxes | Tax assessment |
|---|---|---|
| 2024 | $17,455 -7.2% | $218,105 -0.2% |
| 2023 | $18,808 +1.5% | $218,519 +4.3% |
| 2022 | $18,529 +3.4% | $209,509 +4.5% |
Find assessor info on the county website
Neighborhood: 60134
Nearby schools
GreatSchools rating
- 6/10Mill Creek SchoolGrades: K-5Distance: 1.1 mi
- 8/10Geneva Middle School SouthGrades: 6-8Distance: 1.4 mi
- 9/10Geneva Community High SchoolGrades: 9-12Distance: 3.8 mi
Schools provided by the listing agent
- Elementary: Mill Creek Elementary School
- High: Geneva Community High School
- District: 304
Source: MRED as distributed by MLS GRID. This data may not be complete. We recommend contacting the local school district to confirm school assignments for this home.

Get pre-qualified for a loan
At Zillow Home Loans, we can pre-qualify you in as little as 5 minutes with no impact to your credit score.An equal housing lender. NMLS #10287.
Sell for more on Zillow
Get a free Zillow Showcase℠ listing and you could sell for .
$824,900
2% more+ $16,498
With Zillow Showcase(estimated)
$841,398

