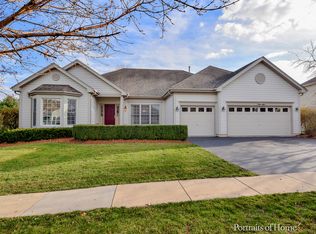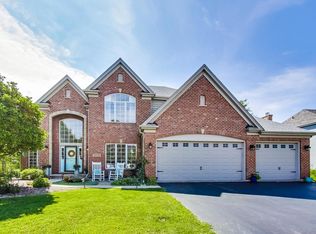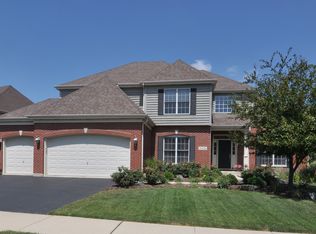Closed
$670,000
39W275 Sheldon Ln, Geneva, IL 60134
5beds
4,851sqft
Single Family Residence
Built in 2004
-- sqft lot
$709,100 Zestimate®
$138/sqft
$5,622 Estimated rent
Home value
$709,100
$631,000 - $794,000
$5,622/mo
Zestimate® history
Loading...
Owner options
Explore your selling options
What's special
Welcome home to Mill Creek and this beautiful home with great a openflow floorplan, spacious rooms & functional design. Step inside and you are welcomed with a 2 story foyer with newly refinished hardwood floors & a split staircase. The foyer flows right into the living & dining rooms, both with crown moulding. The spacious gourmet kitchen features a large island, upgraded cabinetry with crown moulding, stainless steel appliances (all new in past two years except the refrigerator-BRAND NEW bosch double oven), and new light fixtures were installed on 7/9/24. The sunny & bright family room w/extra windows & breathtaking floor to ceiling masonry gas fireplace with curved hearth is perfect for gathering with those you enjoy the most. The 1st floor den is great for a home office or spare bedroom. All carpeting on the main floor was replaced on 7/9/24. The 1st floor laundry/mudroom with cabinetry, sink & closet complete the main floor. Prepare to fall in love with the spacious vaulted master bedroom with a tray ceiling, large walk-in closet, linen closet & luxury bath. The 2nd & 3rd bedrooms share a Jack & Jill bath featuring pocket doors. The 4th bedroom has an en suite bath attached, a perfect retreat for a teen or guest! The finished English basement with plenty of natural light is an entertainer's dream, featuring gorgeous wood flooring, a second family room area, a wet bar, private office (cabinetry stays), 5th bedroom with attached full bath & huge storage room. The home also features a BRAND NEW HVAC with transferable warranty, new fence, Pella windows, and 3 car garage. Roof replaced approx 5-7 years ago. Many more extras: lawn sprinkler system, active radon system. Solid 6 panel doors & wider trim. Brick & cedar exterior. Excellent condition. Enjoy the larger private backyard on the BRAND NEW deck (installed in May 2024). Located in the award winning Mill Creek community with 2 golf courses, tennis and pickleball courts, community pool, nature paths, sports fields, fishing ponds, tons of open space, Mill Creek town center & too many parks to count! Top rated Geneva schools. Close to 2 Metra stations, tollway, historic downtown Geneva with fabulous dining & shopping. What are you waiting for? Come see this one ASAP!
Zillow last checked: 8 hours ago
Listing updated: August 06, 2024 at 12:15pm
Listing courtesy of:
Mary Bruno 630-890-8841,
Keller Williams Inspire - Geneva
Bought with:
Kenan Kreso
Baird & Warner
Source: MRED as distributed by MLS GRID,MLS#: 12041683
Facts & features
Interior
Bedrooms & bathrooms
- Bedrooms: 5
- Bathrooms: 5
- Full bathrooms: 4
- 1/2 bathrooms: 1
Primary bedroom
- Features: Flooring (Carpet), Bathroom (Full)
- Level: Second
- Area: 480 Square Feet
- Dimensions: 24X20
Bedroom 2
- Features: Flooring (Carpet)
- Level: Second
- Area: 144 Square Feet
- Dimensions: 12X12
Bedroom 3
- Features: Flooring (Carpet)
- Level: Second
- Area: 156 Square Feet
- Dimensions: 13X12
Bedroom 4
- Features: Flooring (Carpet)
- Level: Second
- Area: 144 Square Feet
- Dimensions: 12X12
Bedroom 5
- Features: Flooring (Hardwood)
- Level: Basement
- Area: 224 Square Feet
- Dimensions: 16X14
Den
- Features: Flooring (Carpet)
- Level: Main
- Area: 144 Square Feet
- Dimensions: 12X12
Dining room
- Features: Flooring (Carpet)
- Level: Main
- Area: 143 Square Feet
- Dimensions: 13X11
Eating area
- Features: Flooring (Hardwood)
- Level: Main
- Area: 144 Square Feet
- Dimensions: 16X9
Family room
- Features: Flooring (Carpet)
- Level: Main
- Area: 323 Square Feet
- Dimensions: 19X17
Other
- Features: Flooring (Hardwood)
- Level: Basement
- Area: 228 Square Feet
- Dimensions: 19X12
Kitchen
- Features: Kitchen (Eating Area-Table Space, Island, Pantry-Closet), Flooring (Hardwood)
- Level: Main
- Area: 182 Square Feet
- Dimensions: 14X13
Laundry
- Features: Flooring (Vinyl)
- Level: Main
- Area: 70 Square Feet
- Dimensions: 10X7
Living room
- Features: Flooring (Carpet)
- Level: Main
- Area: 154 Square Feet
- Dimensions: 14X11
Office
- Features: Flooring (Hardwood)
- Level: Basement
- Area: 144 Square Feet
- Dimensions: 12X12
Other
- Features: Flooring (Hardwood)
- Level: Basement
- Area: 533 Square Feet
- Dimensions: 41X13
Heating
- Natural Gas, Forced Air
Cooling
- Central Air
Appliances
- Included: Microwave, Dishwasher, Refrigerator, Washer, Dryer, Disposal, Cooktop, Oven
- Laundry: Main Level
Features
- Cathedral Ceiling(s), Built-in Features, Walk-In Closet(s)
- Flooring: Hardwood
- Basement: Finished,Full,Daylight
- Number of fireplaces: 1
- Fireplace features: Gas Starter, Family Room
Interior area
- Total structure area: 1,712
- Total interior livable area: 4,851 sqft
Property
Parking
- Total spaces: 3
- Parking features: Asphalt, Garage Door Opener, On Site, Garage Owned, Attached, Garage
- Attached garage spaces: 3
- Has uncovered spaces: Yes
Accessibility
- Accessibility features: No Disability Access
Features
- Stories: 2
Lot
- Dimensions: 131.2 X 103.1 X 128.2 X 10.5 X 41.9 X 36.5
Details
- Parcel number: 1113205008
- Special conditions: None
Construction
Type & style
- Home type: SingleFamily
- Architectural style: Traditional
- Property subtype: Single Family Residence
Materials
- Brick
Condition
- New construction: No
- Year built: 2004
Details
- Builder model: FRANKLIN 3
Utilities & green energy
- Sewer: Public Sewer
- Water: Public
Community & neighborhood
Community
- Community features: Park, Pool, Tennis Court(s), Lake, Curbs, Sidewalks, Street Lights, Street Paved
Location
- Region: Geneva
- Subdivision: Mill Creek
Other
Other facts
- Listing terms: Conventional
- Ownership: Fee Simple
Price history
| Date | Event | Price |
|---|---|---|
| 8/6/2024 | Sold | $670,000-0.7%$138/sqft |
Source: | ||
| 7/30/2024 | Pending sale | $675,000$139/sqft |
Source: | ||
| 7/15/2024 | Contingent | $675,000$139/sqft |
Source: | ||
| 6/22/2024 | Price change | $675,000-5.6%$139/sqft |
Source: | ||
| 6/15/2024 | Price change | $715,000-3.4%$147/sqft |
Source: | ||
Public tax history
| Year | Property taxes | Tax assessment |
|---|---|---|
| 2024 | $16,130 +3.5% | $202,163 +10.8% |
| 2023 | $15,586 +4.9% | $182,457 +7.9% |
| 2022 | $14,855 +3.4% | $169,158 +4.5% |
Find assessor info on the county website
Neighborhood: 60134
Nearby schools
GreatSchools rating
- 6/10Mill Creek SchoolGrades: K-5Distance: 1.2 mi
- 8/10Geneva Middle School SouthGrades: 6-8Distance: 1.5 mi
- 9/10Geneva Community High SchoolGrades: 9-12Distance: 3.8 mi
Schools provided by the listing agent
- Elementary: Mill Creek Elementary School
- Middle: Geneva Middle School
- High: Geneva Community High School
- District: 304
Source: MRED as distributed by MLS GRID. This data may not be complete. We recommend contacting the local school district to confirm school assignments for this home.

Get pre-qualified for a loan
At Zillow Home Loans, we can pre-qualify you in as little as 5 minutes with no impact to your credit score.An equal housing lender. NMLS #10287.
Sell for more on Zillow
Get a free Zillow Showcase℠ listing and you could sell for .
$709,100
2% more+ $14,182
With Zillow Showcase(estimated)
$723,282

