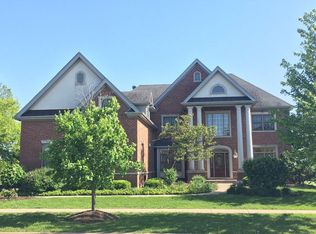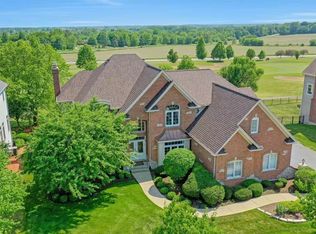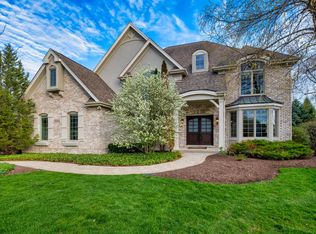Closed
$672,500
39W445 S Mathewson Ln, Geneva, IL 60134
5beds
3,889sqft
Single Family Residence
Built in 2001
0.27 Acres Lot
$681,600 Zestimate®
$173/sqft
$5,264 Estimated rent
Home value
$681,600
$620,000 - $750,000
$5,264/mo
Zestimate® history
Loading...
Owner options
Explore your selling options
What's special
Welcome to your dream home nestled in lovely Mill Creek! This stunning custom built home is located in a premium location! Step inside an impressive entrance, soaring with natural light, a spacious living room and formal dining room. The chef's kitchen is finished with custom cabinetry, granite counter tops, island, and stainless steel appliances. You are sure to love the stunning two-story family room with a wall of windows, brick fireplace and coffered ceiling. This bright and open living space is perfect for entertaining. Convenient floor primary bedroom, adjacent to full bath. The second level primary bedroom has a fireplace, walk-in closet and primary bath featuring a double sink, jacuzzi tub and separate shower. Second floor laundry room. Amazing balcony off upstairs loft. Entire basement has radiant heated floors. LOTS OF UPDATES INCLUDE: ENTIRE INTERIOR HAS BEEN FRESHLY PAINTED, NEW SUMP PUMP, WATER HEATER, FURNACE, AC, ROOF, FENCE, DRIVEWAY WAS CHIP AND SEALED, LOWER DECK WAS REPLACED, NEW TOILETS, BRAND NEW DISHWASHER. Finished English basement with full bath. Relax on the oversized deck and enjoy the gorgeous golf course view! Enjoy Mill Creek's amenities including pool, two golf courses, parks and miles of walking trails and nature. Highly rated Geneva schools. GREAT LOCATION TO METRA, I-88, shopping and dining. Don't miss!
Zillow last checked: 8 hours ago
Listing updated: July 12, 2025 at 01:01am
Listing courtesy of:
Kelly Schmidt 630-338-2049,
Coldwell Banker Realty
Bought with:
Kelly Schmidt
Coldwell Banker Realty
Source: MRED as distributed by MLS GRID,MLS#: 12388293
Facts & features
Interior
Bedrooms & bathrooms
- Bedrooms: 5
- Bathrooms: 5
- Full bathrooms: 5
Primary bedroom
- Features: Flooring (Carpet), Window Treatments (Blinds), Bathroom (Full)
- Level: Second
- Area: 525 Square Feet
- Dimensions: 25X21
Bedroom 2
- Features: Flooring (Carpet), Window Treatments (Blinds)
- Level: Second
- Area: 238 Square Feet
- Dimensions: 17X14
Bedroom 3
- Features: Flooring (Carpet), Window Treatments (Blinds)
- Level: Second
- Area: 196 Square Feet
- Dimensions: 14X14
Bedroom 4
- Features: Flooring (Carpet), Window Treatments (Blinds)
- Level: Main
- Area: 126 Square Feet
- Dimensions: 14X9
Bedroom 5
- Features: Flooring (Carpet)
- Level: Basement
- Area: 108 Square Feet
- Dimensions: 12X9
Dining room
- Features: Flooring (Carpet), Window Treatments (Blinds)
- Level: Main
- Area: 196 Square Feet
- Dimensions: 14X14
Family room
- Features: Flooring (Hardwood), Window Treatments (Blinds)
- Level: Main
- Area: 360 Square Feet
- Dimensions: 20X18
Kitchen
- Features: Flooring (Hardwood)
- Level: Main
- Area: 120 Square Feet
- Dimensions: 12X10
Laundry
- Features: Flooring (Ceramic Tile), Window Treatments (Blinds)
- Level: Second
- Area: 90 Square Feet
- Dimensions: 10X9
Living room
- Features: Flooring (Carpet), Window Treatments (Blinds)
- Level: Main
- Area: 224 Square Feet
- Dimensions: 16X14
Loft
- Features: Flooring (Carpet), Window Treatments (Blinds)
- Level: Second
- Area: 130 Square Feet
- Dimensions: 13X10
Office
- Features: Flooring (Carpet), Window Treatments (Blinds)
- Level: Basement
- Area: 126 Square Feet
- Dimensions: 14X9
Recreation room
- Features: Flooring (Carpet), Window Treatments (Blinds)
- Level: Basement
- Area: 792 Square Feet
- Dimensions: 44X18
Heating
- Natural Gas
Cooling
- Central Air
Appliances
- Included: Microwave, Dishwasher, Refrigerator, Washer, Dryer, Disposal, Stainless Steel Appliance(s), Wine Refrigerator, Oven, Range Hood
- Laundry: Upper Level, Sink
Features
- Cathedral Ceiling(s), 1st Floor Bedroom, 1st Floor Full Bath, Walk-In Closet(s), Open Floorplan
- Flooring: Hardwood
- Windows: Screens
- Basement: Finished,Full,Daylight
- Number of fireplaces: 3
- Fireplace features: Gas Starter, Family Room, Master Bedroom, Basement
Interior area
- Total structure area: 5,821
- Total interior livable area: 3,889 sqft
- Finished area below ground: 1,932
Property
Parking
- Total spaces: 3
- Parking features: Asphalt, On Site, Garage Owned, Attached, Garage
- Attached garage spaces: 3
Accessibility
- Accessibility features: No Disability Access
Features
- Stories: 2
- Patio & porch: Deck
- Exterior features: Balcony
Lot
- Size: 0.27 Acres
- Dimensions: 100X120
- Features: On Golf Course
Details
- Parcel number: 1113254012
- Special conditions: Corporate Relo
- Other equipment: Ceiling Fan(s), Sump Pump
Construction
Type & style
- Home type: SingleFamily
- Architectural style: Traditional
- Property subtype: Single Family Residence
Materials
- Brick, Cedar
- Roof: Asphalt
Condition
- New construction: No
- Year built: 2001
Utilities & green energy
- Electric: 200+ Amp Service
- Sewer: Public Sewer
- Water: Shared Well
Community & neighborhood
Security
- Security features: Security System, Carbon Monoxide Detector(s)
Community
- Community features: Clubhouse, Park, Pool, Curbs, Sidewalks, Street Lights, Street Paved
Location
- Region: Geneva
- Subdivision: Mill Creek
Other
Other facts
- Listing terms: Conventional
- Ownership: Fee Simple
Price history
| Date | Event | Price |
|---|---|---|
| 7/10/2025 | Sold | $672,500-0.4%$173/sqft |
Source: | ||
| 6/24/2025 | Pending sale | $674,900$174/sqft |
Source: | ||
| 6/18/2025 | Contingent | $674,900$174/sqft |
Source: | ||
| 6/9/2025 | Listed for sale | $674,900-0.8%$174/sqft |
Source: | ||
| 6/9/2025 | Listing removed | $680,000$175/sqft |
Source: | ||
Public tax history
| Year | Property taxes | Tax assessment |
|---|---|---|
| 2024 | $19,554 +3.4% | $243,369 +10.8% |
| 2023 | $18,909 -3.1% | $219,647 +2.4% |
| 2022 | $19,522 +3.2% | $214,415 +4.5% |
Find assessor info on the county website
Neighborhood: 60134
Nearby schools
GreatSchools rating
- 10/10Fabyan Elementary SchoolGrades: K-5Distance: 0.5 mi
- 8/10Geneva Middle School SouthGrades: 6-8Distance: 1.7 mi
- 9/10Geneva Community High SchoolGrades: 9-12Distance: 4 mi
Schools provided by the listing agent
- Middle: Geneva Middle School
- High: Geneva Community High School
- District: 304
Source: MRED as distributed by MLS GRID. This data may not be complete. We recommend contacting the local school district to confirm school assignments for this home.

Get pre-qualified for a loan
At Zillow Home Loans, we can pre-qualify you in as little as 5 minutes with no impact to your credit score.An equal housing lender. NMLS #10287.
Sell for more on Zillow
Get a free Zillow Showcase℠ listing and you could sell for .
$681,600
2% more+ $13,632
With Zillow Showcase(estimated)
$695,232

