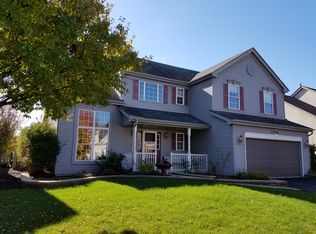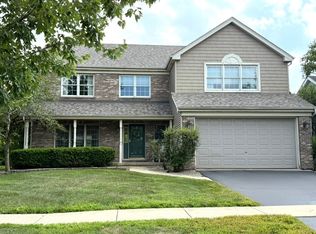Closed
$520,000
39W547 Newton Sq, Geneva, IL 60134
4beds
2,508sqft
Single Family Residence
Built in 2002
7,753.68 Square Feet Lot
$541,100 Zestimate®
$207/sqft
$3,795 Estimated rent
Home value
$541,100
$487,000 - $606,000
$3,795/mo
Zestimate® history
Loading...
Owner options
Explore your selling options
What's special
Welcome home to this beautiful Mill Creek home boasting form and function. Step inside the two story foyer with a living room and formal dining room on either side. The kitchen, with 42" cabinets and expansive counter space has new light fixtures and an adjacent eating area that flows right into the family room that looks out over the large backyard and is flooded with natural light. The large main floor full bath was recently remodeled by Hogan design and features built in shelving and tile floors. Upstairs you will find the master suite with a full bath and dual vanities. 3 additional bedrooms with large closets complete the second floor. The basement is finished and also features another bathroom as well as plenty of living and storage space. New carpet and paint throughout the home. Don't miss this opportunity to live in one of Geneva's highly sought after communities. Miles of nature paths, numerous parks, community pool, and schools all make Mill Creek a wonderful place to live!
Zillow last checked: 8 hours ago
Listing updated: November 22, 2024 at 02:59pm
Listing courtesy of:
Mary Bruno 630-890-8841,
Keller Williams Inspire - Geneva
Bought with:
Mary Cavins
Crosstown Realtors, Inc.
Source: MRED as distributed by MLS GRID,MLS#: 12180112
Facts & features
Interior
Bedrooms & bathrooms
- Bedrooms: 4
- Bathrooms: 4
- Full bathrooms: 4
Primary bedroom
- Features: Flooring (Carpet), Bathroom (Full, Double Sink, Tub & Separate Shwr)
- Level: Second
- Area: 252 Square Feet
- Dimensions: 21X12
Bedroom 2
- Features: Flooring (Carpet)
- Level: Second
- Area: 144 Square Feet
- Dimensions: 12X12
Bedroom 3
- Features: Flooring (Carpet)
- Level: Second
- Area: 132 Square Feet
- Dimensions: 12X11
Bedroom 4
- Features: Flooring (Carpet)
- Level: Second
- Area: 130 Square Feet
- Dimensions: 13X10
Dining room
- Features: Flooring (Carpet)
- Level: Main
- Area: 132 Square Feet
- Dimensions: 12X11
Eating area
- Features: Flooring (Hardwood)
- Level: Main
- Area: 231 Square Feet
- Dimensions: 21X11
Exercise room
- Features: Flooring (Carpet)
- Level: Basement
- Area: 228 Square Feet
- Dimensions: 19X12
Family room
- Features: Flooring (Carpet)
- Level: Main
- Area: 252 Square Feet
- Dimensions: 18X14
Game room
- Features: Flooring (Carpet)
- Level: Basement
- Area: 162 Square Feet
- Dimensions: 18X9
Kitchen
- Features: Kitchen (Eating Area-Table Space, Island, Pantry-Closet), Flooring (Hardwood)
- Level: Main
- Area: 171 Square Feet
- Dimensions: 19X9
Laundry
- Features: Flooring (Vinyl)
- Level: Main
- Area: 35 Square Feet
- Dimensions: 7X5
Living room
- Features: Flooring (Carpet)
- Level: Main
- Area: 160 Square Feet
- Dimensions: 16X10
Recreation room
- Features: Flooring (Carpet)
- Level: Basement
- Area: 375 Square Feet
- Dimensions: 25X15
Heating
- Natural Gas, Forced Air
Cooling
- Central Air
Appliances
- Included: Range, Microwave, Dishwasher, Refrigerator, Washer, Dryer, Disposal, Stainless Steel Appliance(s)
Features
- Basement: Finished,Full
Interior area
- Total structure area: 3,584
- Total interior livable area: 2,508 sqft
- Finished area below ground: 848
Property
Parking
- Total spaces: 2
- Parking features: Asphalt, Garage Door Opener, On Site, Garage Owned, Attached, Garage
- Attached garage spaces: 2
- Has uncovered spaces: Yes
Accessibility
- Accessibility features: No Disability Access
Features
- Stories: 2
- Fencing: Fenced
Lot
- Size: 7,753 sqft
- Dimensions: 59X126X62X126
- Features: Backs to Open Grnd
Details
- Parcel number: 1113455004
- Special conditions: None
Construction
Type & style
- Home type: SingleFamily
- Property subtype: Single Family Residence
Materials
- Vinyl Siding
Condition
- New construction: No
- Year built: 2002
Utilities & green energy
- Sewer: Public Sewer
- Water: Public
Community & neighborhood
Community
- Community features: Park, Pool, Lake, Curbs, Sidewalks, Street Lights, Street Paved
Location
- Region: Geneva
- Subdivision: Mill Creek
Other
Other facts
- Listing terms: Conventional
- Ownership: Fee Simple
Price history
| Date | Event | Price |
|---|---|---|
| 11/22/2024 | Sold | $520,000-1%$207/sqft |
Source: | ||
| 10/29/2024 | Contingent | $525,000$209/sqft |
Source: | ||
| 10/17/2024 | Listed for sale | $525,000+31.3%$209/sqft |
Source: | ||
| 10/15/2021 | Sold | $400,000$159/sqft |
Source: | ||
| 8/30/2021 | Contingent | $400,000$159/sqft |
Source: | ||
Public tax history
| Year | Property taxes | Tax assessment |
|---|---|---|
| 2024 | $12,618 +3.6% | $159,889 +10.8% |
| 2023 | $12,177 +10.9% | $144,304 +14% |
| 2022 | $10,976 +3.5% | $126,550 +4.5% |
Find assessor info on the county website
Neighborhood: 60134
Nearby schools
GreatSchools rating
- 10/10Fabyan Elementary SchoolGrades: K-5Distance: 0.9 mi
- 8/10Geneva Middle School SouthGrades: 6-8Distance: 2 mi
- 9/10Geneva Community High SchoolGrades: 9-12Distance: 4.5 mi
Schools provided by the listing agent
- Elementary: Fabyan Elementary School
- Middle: Geneva Middle School
- High: Geneva Community High School
- District: 304
Source: MRED as distributed by MLS GRID. This data may not be complete. We recommend contacting the local school district to confirm school assignments for this home.

Get pre-qualified for a loan
At Zillow Home Loans, we can pre-qualify you in as little as 5 minutes with no impact to your credit score.An equal housing lender. NMLS #10287.
Sell for more on Zillow
Get a free Zillow Showcase℠ listing and you could sell for .
$541,100
2% more+ $10,822
With Zillow Showcase(estimated)
$551,922
